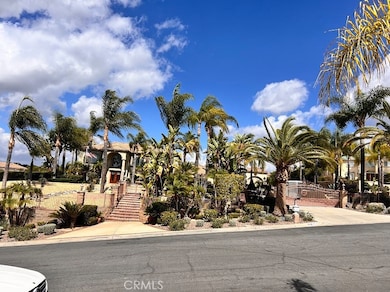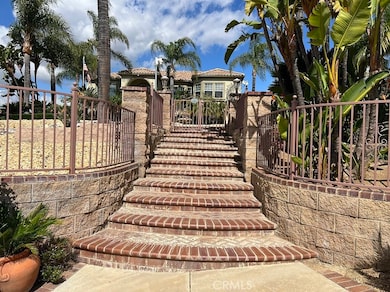16130 Reiner Cir Riverside, CA 92504
Estimated payment $10,023/month
Highlights
- Heated In Ground Pool
- Solar Power System
- Dual Staircase
- Frank Augustus Miller Middle School Rated A-
- Canyon View
- Midcentury Modern Architecture
About This Home
Start living your dream in this paradise that embraces comfort, luxury, tranquility, and elegance. Ideally planned on a quiet Cul-De-Sac with breathtaking views of summer sunsets, and mountain views. Property entrance with a custom automated iron gate with secure digital and remote access. Extra-long driveway for multiple RVs and a Grand RV garage large enough for a 42-footer RV. Landscaped with meticulous care and drought resistant plants in the front, and grass in the back for children to play. Mature trees and fruit trees throughout. Elegant entrance with exquisite double solid wood doors and ceramic tile floor throughout first floor. Spiral elegant wood stairway casing professionally crafted in the front and a 2nd stairway access in the back for casual access or service access. Inviting formal living room with cathedral ceilings and luxury chandelier lighting. Mediterranean style formal dining room, Classic grey granite counter tops over oak kitchen cabinets. Kitchen equipped with double stainless-steel ovens, microwave oven, dishwasher, food warmer, stainless steel stove, and a separate ice maker. Plantation shutters throughout the whole house and some rooms with custom window decorations. Chandeliers and ceiling fans. Burbon carpet and professionally installed ceramic tile. 6-inch baseboards and crown molding throughout the home. Purchased 47 solar panel system that generates enough electricity to power the entire estate at an estimated savings of 85%. Intercom system, dual ac units with their own thermostats, central vacuum system, and alarm system. 3 of the 5 bedrooms have their own private bathrooms. The inviting outdoor living comes with an extra-large custom pool with remote controls that can be operated from inside the house, beach entrance, Spa, decorated with a waterfall and a kiddie pool. The patio, barbecue, and fire pit were designed to entertain large groups for summer and cold nights. The extra-large RV garage was designed with great architecture for large motorhomes with large amperage for sustainable recharges. And do not forget the horse stalls for the modern cowboys that love comfort and country living combine in the same paradise. Large office room with separate access that can be used for work or play. Enjoy the NO HOA and no Special assessment restrictions. All of this and more in the prestigious area of Wood Crest.
Listing Agent
ACE-TAX & REALTY Brokerage Phone: 909-725-2935 License #01101908 Listed on: 03/03/2025
Home Details
Home Type
- Single Family
Year Built
- Built in 1999
Lot Details
- 0.87 Acre Lot
- Rural Setting
- Drip System Landscaping
- Sprinklers Throughout Yard
- Density is up to 1 Unit/Acre
- Property is zoned A-1-1
Parking
- 3 Car Direct Access Garage
- 5 Open Parking Spaces
- Parking Storage or Cabinetry
- Parking Available
- Driveway
- Automatic Gate
Property Views
- Canyon
- Hills
Home Design
- Midcentury Modern Architecture
- Entry on the 1st floor
- Spanish Tile Roof
Interior Spaces
- 4,309 Sq Ft Home
- 2-Story Property
- Dual Staircase
- Crown Molding
- Cathedral Ceiling
- Ceiling Fan
- Fireplace With Gas Starter
- Plantation Shutters
- Formal Entry
- Family Room with Fireplace
- Living Room with Fireplace
- Dining Room
- Bonus Room with Fireplace
- Recreation Room
- Home Gym
- Tile Flooring
Kitchen
- Breakfast Area or Nook
- Walk-In Pantry
- Double Convection Oven
- Gas Oven
- Dishwasher
- Kitchen Island
- Granite Countertops
- Disposal
Bedrooms and Bathrooms
- 5 Bedrooms | 1 Main Level Bedroom
- Walk-In Closet
Laundry
- Laundry Room
- Gas Dryer Hookup
Home Security
- Home Security System
- Carbon Monoxide Detectors
- Fire and Smoke Detector
Pool
- Heated In Ground Pool
- Gunite Pool
- Saltwater Pool
- Spa
- Permits for Pool
Utilities
- Cooling System Powered By Gas
- Two cooling system units
- Forced Air Heating and Cooling System
- 220 Volts For Spa
- 220 Volts in Garage
- 220 Volts in Kitchen
- Natural Gas Connected
- Hot Water Circulator
- Conventional Septic
- Cable TV Available
Additional Features
- Solar Power System
- Enclosed Patio or Porch
Listing and Financial Details
- Tax Lot 11
- Tax Tract Number 24760
- Assessor Parcel Number 273160056
- $48 per year additional tax assessments
Community Details
Overview
- No Home Owners Association
Recreation
- Community Pool
Map
Home Values in the Area
Average Home Value in this Area
Tax History
| Year | Tax Paid | Tax Assessment Tax Assessment Total Assessment is a certain percentage of the fair market value that is determined by local assessors to be the total taxable value of land and additions on the property. | Land | Improvement |
|---|---|---|---|---|
| 2025 | $13,698 | $1,272,347 | $284,343 | $988,004 |
| 2023 | $13,698 | $1,222,942 | $273,302 | $949,640 |
| 2022 | $13,121 | $1,180,000 | $265,500 | $914,500 |
| 2021 | $11,148 | $1,000,000 | $225,000 | $775,000 |
| 2020 | $10,751 | $961,937 | $215,311 | $746,626 |
| 2019 | $10,444 | $933,920 | $209,040 | $724,880 |
| 2018 | $10,038 | $898,000 | $201,000 | $697,000 |
| 2017 | $9,663 | $863,000 | $193,000 | $670,000 |
| 2016 | $8,606 | $806,000 | $180,000 | $626,000 |
| 2015 | $7,831 | $732,000 | $164,000 | $568,000 |
| 2014 | $7,427 | $687,000 | $154,000 | $533,000 |
Property History
| Date | Event | Price | List to Sale | Price per Sq Ft |
|---|---|---|---|---|
| 06/13/2025 06/13/25 | Price Changed | $1,690,000 | -6.1% | $392 / Sq Ft |
| 03/03/2025 03/03/25 | For Sale | $1,800,000 | -- | $418 / Sq Ft |
Purchase History
| Date | Type | Sale Price | Title Company |
|---|---|---|---|
| Interfamily Deed Transfer | -- | -- | |
| Grant Deed | $870,000 | First American Title Co | |
| Interfamily Deed Transfer | -- | -- | |
| Interfamily Deed Transfer | -- | American Title Co | |
| Interfamily Deed Transfer | -- | Northern Counties Title | |
| Individual Deed | $695,000 | Northern Counties Title |
Mortgage History
| Date | Status | Loan Amount | Loan Type |
|---|---|---|---|
| Previous Owner | $495,000 | Commercial | |
| Previous Owner | $85,000 | Credit Line Revolving | |
| Previous Owner | $656,250 | Commercial | |
| Previous Owner | $521,250 | Commercial |
Source: California Regional Multiple Listing Service (CRMLS)
MLS Number: IV25046954
APN: 273-160-056
- 16130 Gallery Heights Dr
- 15901 Viewpoint Rd
- 16220 Stoneridge Dr
- 16460 Landon Ct
- 16430 Everetts Way
- 16155 New Canaan Ct
- 15605 Terraceview Ct
- 15425 Brookview Ct
- 16069 Ranchview Ct
- 17380 Mockingbird Canyon Rd
- 15980 Summit Crest Dr
- 15750 Pounders Dr
- 16322 Pick Place
- 16464 Rancho Escondido Dr
- 16094 Mariposa Ave
- 15181 Van Buren Blvd Unit 47
- 15181 Van Buren Blvd Unit 259
- 15181 Van Buren Blvd Unit 99
- 15181 Van Buren Blvd Unit 57
- 16810 Tava Ln
- 16877 Orangecrest Ct
- 16180 Washington St
- 14012 Quailridge Dr
- 13562 Pointer Ct
- 15868 Shorb Ave
- 7231 Brandon Ct
- 8736 Barnwood Ln
- 14420 Merlot Ct
- 2727 Tropicana Dr
- 2801 Adams St
- 2822 Monroe St
- 12683 Palm View Way
- 2572 Harrison St
- 9559 Calle Del Casa
- 17551 Cedarwood Dr
- 2638 Mangrove Way
- 3236 Kelisa Ln
- 3000 Van Buren Blvd
- 19562 Rotterdam St
- 7731 Evans St







