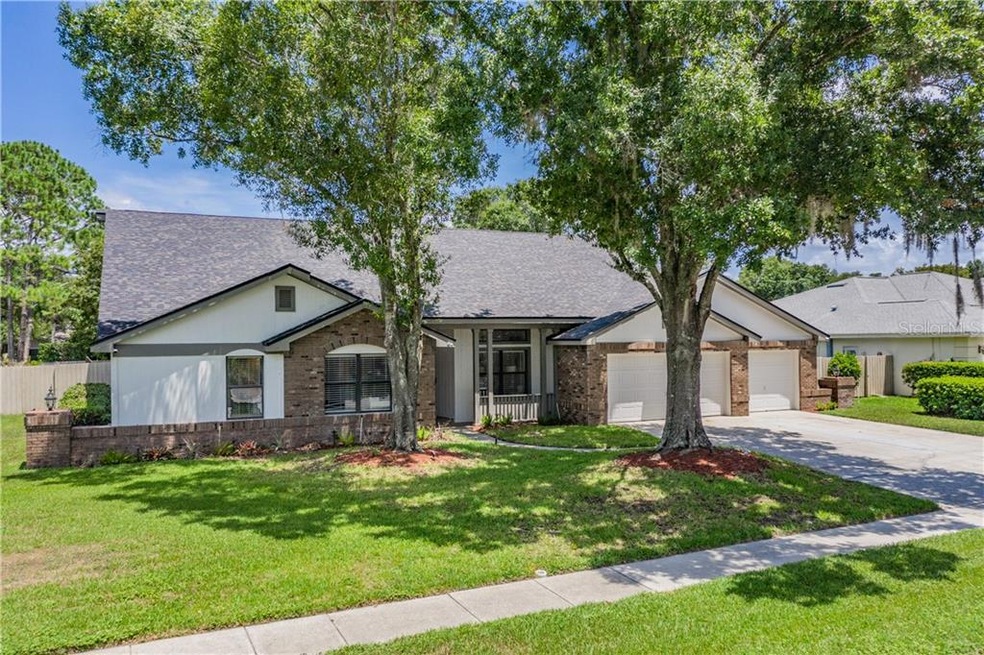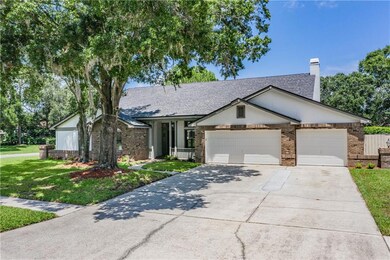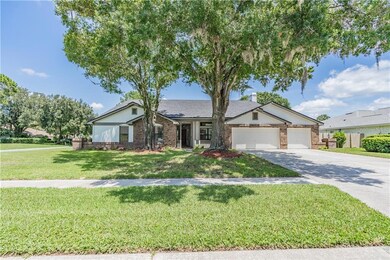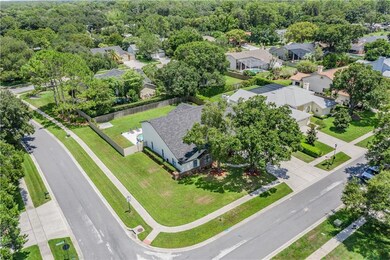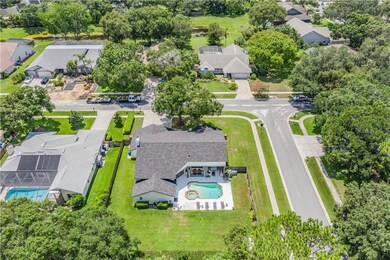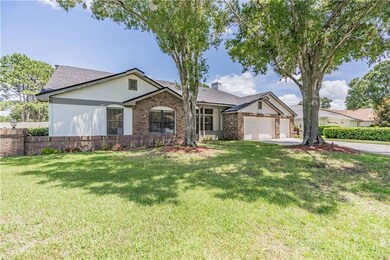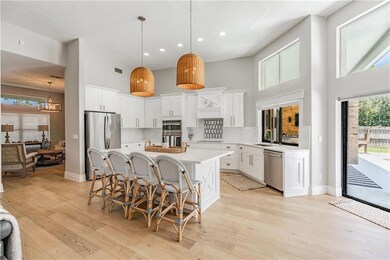
16131 Belle Meade Blvd Odessa, FL 33556
Highlights
- In Ground Spa
- Wood Flooring
- High Ceiling
- Northwest Elementary School Rated A
- Outdoor Kitchen
- Solid Surface Countertops
About This Home
As of June 2023Come see this beautiful 5 Bedroom, 3.5 Bath pool home located in the highly desired neighborhood of Belle Meade. Sitting on a large corner lot, this home has been completely updated featuring, Calcutta Quartz Counters, Engineered Oak Wood Floors, Solid White Wood Cabinets, updated tile and much more. You'll love the split floor plan this home has to offer. The roof was replaced 09/19 and the AC in 2018. The pool deck is large and inviting for all of your family gatherings. The amazing location makes this home close to shopping, grocery stores and is located in the Steinbrenner High School district. Don't miss your opportunity to check out this home.
Last Agent to Sell the Property
CHARLES RUTENBERG REALTY INC License #3354637 Listed on: 07/30/2020

Home Details
Home Type
- Single Family
Est. Annual Taxes
- $5,101
Year Built
- Built in 1987
Lot Details
- 0.4 Acre Lot
- Lot Dimensions are 116x150
- West Facing Home
- Fenced
- Irrigation
- Property is zoned PD
HOA Fees
- $55 Monthly HOA Fees
Parking
- 3 Car Attached Garage
Home Design
- Brick Exterior Construction
- Slab Foundation
- Shingle Roof
- Block Exterior
Interior Spaces
- 2,860 Sq Ft Home
- 1-Story Property
- Wet Bar
- Crown Molding
- High Ceiling
- Combination Dining and Living Room
Kitchen
- Eat-In Kitchen
- Convection Oven
- Cooktop with Range Hood
- Dishwasher
- Wine Refrigerator
- Solid Surface Countertops
- Solid Wood Cabinet
- Disposal
Flooring
- Wood
- Tile
Bedrooms and Bathrooms
- 5 Bedrooms
- Walk-In Closet
Pool
- In Ground Spa
- Private Pool
Outdoor Features
- Outdoor Kitchen
- Exterior Lighting
- Outdoor Grill
Schools
- Northwest Elementary School
- Hill Middle School
- Steinbrenner High School
Utilities
- Central Air
- Heat Pump System
- Underground Utilities
- Septic Tank
Community Details
- Terra Management Services Association, Phone Number (813) 374-2663
- Visit Association Website
- Belle Meade Subdivision
Listing and Financial Details
- Visit Down Payment Resource Website
- Legal Lot and Block 1 / 2
- Assessor Parcel Number U-25-27-17-01U-000002-00001.0
Ownership History
Purchase Details
Home Financials for this Owner
Home Financials are based on the most recent Mortgage that was taken out on this home.Purchase Details
Home Financials for this Owner
Home Financials are based on the most recent Mortgage that was taken out on this home.Purchase Details
Home Financials for this Owner
Home Financials are based on the most recent Mortgage that was taken out on this home.Purchase Details
Home Financials for this Owner
Home Financials are based on the most recent Mortgage that was taken out on this home.Purchase Details
Home Financials for this Owner
Home Financials are based on the most recent Mortgage that was taken out on this home.Purchase Details
Similar Homes in the area
Home Values in the Area
Average Home Value in this Area
Purchase History
| Date | Type | Sale Price | Title Company |
|---|---|---|---|
| Warranty Deed | $853,000 | La Maison Title | |
| Warranty Deed | $520,000 | Wollinka Wikle Ttl Ins Agcy | |
| Warranty Deed | $123,000 | Masterpiece Title | |
| Warranty Deed | $385,000 | Masterpiece Title | |
| Deed | $202,000 | -- | |
| Deed | $1,000 | -- |
Mortgage History
| Date | Status | Loan Amount | Loan Type |
|---|---|---|---|
| Open | $682,400 | New Conventional | |
| Previous Owner | $125,000 | New Conventional | |
| Previous Owner | $494,000 | New Conventional | |
| Previous Owner | $412,000 | New Conventional | |
| Previous Owner | $365,750 | New Conventional | |
| Previous Owner | $196,805 | Unknown | |
| Previous Owner | $40,000 | Credit Line Revolving | |
| Previous Owner | $196,800 | Credit Line Revolving | |
| Previous Owner | $161,600 | New Conventional |
Property History
| Date | Event | Price | Change | Sq Ft Price |
|---|---|---|---|---|
| 06/14/2023 06/14/23 | Sold | $853,000 | +2.8% | $298 / Sq Ft |
| 05/01/2023 05/01/23 | Pending | -- | -- | -- |
| 04/28/2023 04/28/23 | For Sale | $829,900 | +59.6% | $290 / Sq Ft |
| 11/22/2020 11/22/20 | Off Market | $520,000 | -- | -- |
| 08/21/2020 08/21/20 | Sold | $520,000 | 0.0% | $182 / Sq Ft |
| 07/31/2020 07/31/20 | Pending | -- | -- | -- |
| 07/30/2020 07/30/20 | For Sale | $519,900 | +35.0% | $182 / Sq Ft |
| 10/23/2018 10/23/18 | Off Market | $385,000 | -- | -- |
| 07/23/2018 07/23/18 | Sold | $385,000 | -5.9% | $135 / Sq Ft |
| 06/02/2018 06/02/18 | Pending | -- | -- | -- |
| 05/18/2018 05/18/18 | Price Changed | $409,000 | -1.4% | $143 / Sq Ft |
| 04/27/2018 04/27/18 | Price Changed | $415,000 | -2.6% | $145 / Sq Ft |
| 04/22/2018 04/22/18 | Price Changed | $426,000 | -0.7% | $149 / Sq Ft |
| 01/22/2018 01/22/18 | For Sale | $429,000 | -- | $150 / Sq Ft |
Tax History Compared to Growth
Tax History
| Year | Tax Paid | Tax Assessment Tax Assessment Total Assessment is a certain percentage of the fair market value that is determined by local assessors to be the total taxable value of land and additions on the property. | Land | Improvement |
|---|---|---|---|---|
| 2024 | $12,412 | $698,325 | $161,994 | $536,331 |
| 2023 | $8,055 | $448,080 | $0 | $0 |
| 2022 | $7,749 | $435,029 | $0 | $0 |
| 2021 | $7,492 | $422,358 | $0 | $0 |
| 2020 | $5,229 | $297,468 | $0 | $0 |
| 2019 | $5,101 | $290,780 | $0 | $0 |
| 2018 | $3,953 | $228,734 | $0 | $0 |
| 2017 | $3,902 | $302,210 | $0 | $0 |
| 2016 | $3,841 | $219,421 | $0 | $0 |
| 2015 | $3,882 | $217,896 | $0 | $0 |
| 2014 | $3,855 | $216,167 | $0 | $0 |
| 2013 | -- | $212,972 | $0 | $0 |
Agents Affiliated with this Home
-
Antonio Lombardo
A
Seller's Agent in 2023
Antonio Lombardo
LOMBARDO TEAM REAL ESTATE LLC
(813) 534-0345
1 in this area
63 Total Sales
-
Nicole Spall
N
Seller Co-Listing Agent in 2023
Nicole Spall
LOMBARDO TEAM REAL ESTATE LLC
(813) 857-4200
2 in this area
5 Total Sales
-
Ben Sweatman
B
Buyer's Agent in 2023
Ben Sweatman
EXP REALTY LLC
(888) 883-8509
2 in this area
51 Total Sales
-
David Ares

Seller's Agent in 2020
David Ares
CHARLES RUTENBERG REALTY INC
(813) 833-7995
14 in this area
81 Total Sales
-
Jeffrey Lane
J
Seller's Agent in 2018
Jeffrey Lane
KELLER WILLIAMS TAMPA PROP.
(813) 264-7754
15 Total Sales
-
Angie Clark

Buyer's Agent in 2018
Angie Clark
WIKLE INCORPORATED
4 in this area
125 Total Sales
Map
Source: Stellar MLS
MLS Number: U8092197
APN: U-25-27-17-01U-000002-00001.0
- 16209 Belle Meade Blvd
- 5817 Myrtle Ln
- 16220 Lake Armistead Way
- 16213 Dew Drop Ln
- 5709 Camila Song Ln
- 16308 Rock Lake Dr
- 16019 Chastain Rd
- 5720 Half Moon Lake Rd
- 5704 Half Moon Lake Rd
- 5605 Glencrest Blvd
- 16573 Hutchison Rd
- 16124 Suncrest Shores Dr
- 7216 N Mobley Rd
- 16603 Hutchison Rd
- 5914 Fitzgerald Rd
- 0 Wilcox Rd Unit W7849727
- 6160 Fitzgerald Rd
- 16805 Tobacco Rd
- 16637 Ashton Green Dr
- 16121 Carencia Ln
