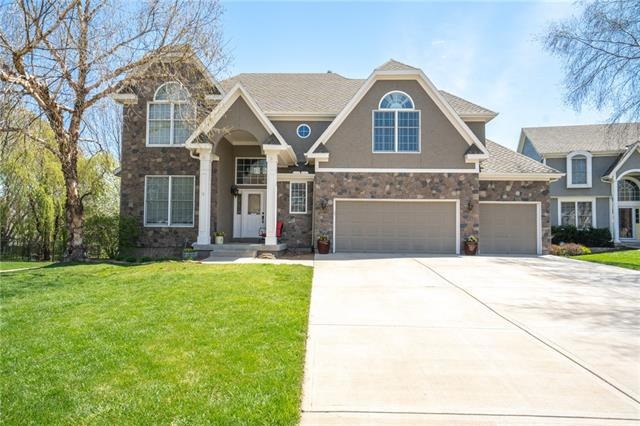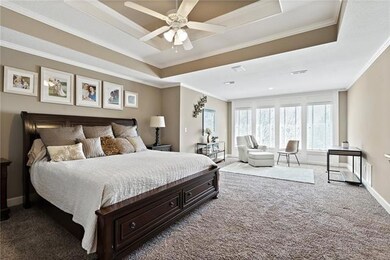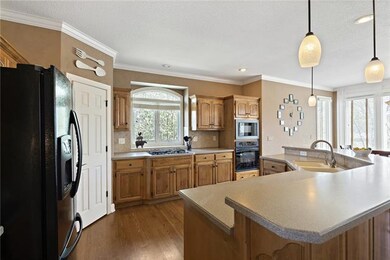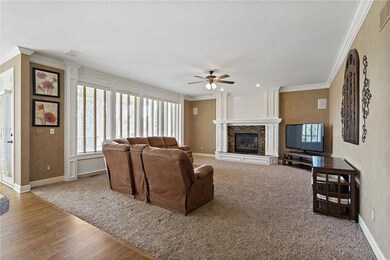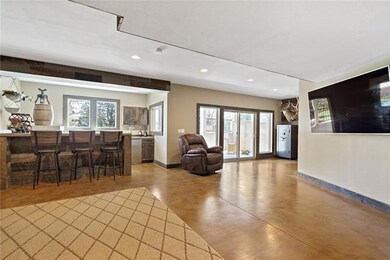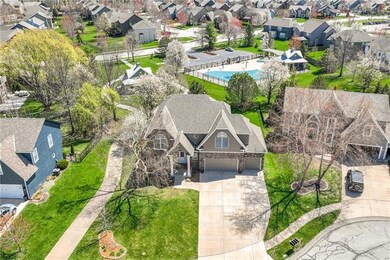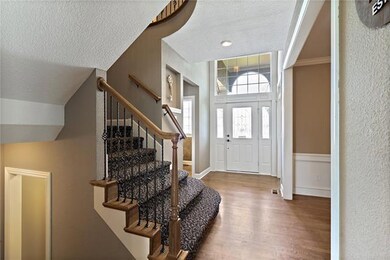
16131 S Raintree Dr Olathe, KS 66062
Estimated Value: $592,000 - $643,687
Highlights
- Deck
- Vaulted Ceiling
- Wood Flooring
- Arbor Creek Elementary School Rated A
- Traditional Architecture
- Whirlpool Bathtub
About This Home
As of May 2022This Beautiful home w/ open floor plan offers lots of upgrades! It features wood flooring on main level, formal dining, in home office w/ fireplace & kitchen, dinning & living combo. Cook's dream kitchen w/ gas stove, pantry, tons of counter space & storage. Spa like master suite w/ tray ceilings, seating area, spacious double vanities, jetted tub & walk-in closet. Enjoy entertaining in the finished walk-out lower level with family room, gym area, wet bar with trendy finishes, & full bathroom. Great outdoor spaces w/ covered composite deck w/ screen already installed, spacious deck & lot backing up to green space & community pool!
Home Details
Home Type
- Single Family
Est. Annual Taxes
- $6,786
Year Built
- Built in 2002
Lot Details
- 10,019 Sq Ft Lot
- Lot Dimensions are 75x129x79x136
- Side Green Space
- Cul-De-Sac
- Sprinkler System
- Many Trees
HOA Fees
- $38 Monthly HOA Fees
Parking
- 3 Car Attached Garage
- Front Facing Garage
- Garage Door Opener
Home Design
- Traditional Architecture
- Frame Construction
- Composition Roof
- Stone Trim
Interior Spaces
- Wet Bar: Carpet, Fireplace, Shades/Blinds, Built-in Features, Vinyl, Kitchen Island, Pantry, Wood Floor, Walk-In Closet(s), Ceiling Fan(s), Ceramic Tiles, Shower Only, Double Vanity, Separate Shower And Tub, Whirlpool Tub
- Built-In Features: Carpet, Fireplace, Shades/Blinds, Built-in Features, Vinyl, Kitchen Island, Pantry, Wood Floor, Walk-In Closet(s), Ceiling Fan(s), Ceramic Tiles, Shower Only, Double Vanity, Separate Shower And Tub, Whirlpool Tub
- Vaulted Ceiling
- Ceiling Fan: Carpet, Fireplace, Shades/Blinds, Built-in Features, Vinyl, Kitchen Island, Pantry, Wood Floor, Walk-In Closet(s), Ceiling Fan(s), Ceramic Tiles, Shower Only, Double Vanity, Separate Shower And Tub, Whirlpool Tub
- Skylights
- 2 Fireplaces
- Gas Fireplace
- Thermal Windows
- Shades
- Plantation Shutters
- Drapes & Rods
- Great Room
- Sitting Room
- Formal Dining Room
- Home Office
- Fire and Smoke Detector
- Laundry Room
Kitchen
- Breakfast Room
- Gas Oven or Range
- Built-In Range
- Dishwasher
- Kitchen Island
- Granite Countertops
- Laminate Countertops
- Disposal
Flooring
- Wood
- Wall to Wall Carpet
- Linoleum
- Laminate
- Stone
- Ceramic Tile
- Luxury Vinyl Plank Tile
- Luxury Vinyl Tile
Bedrooms and Bathrooms
- 4 Bedrooms
- Cedar Closet: Carpet, Fireplace, Shades/Blinds, Built-in Features, Vinyl, Kitchen Island, Pantry, Wood Floor, Walk-In Closet(s), Ceiling Fan(s), Ceramic Tiles, Shower Only, Double Vanity, Separate Shower And Tub, Whirlpool Tub
- Walk-In Closet: Carpet, Fireplace, Shades/Blinds, Built-in Features, Vinyl, Kitchen Island, Pantry, Wood Floor, Walk-In Closet(s), Ceiling Fan(s), Ceramic Tiles, Shower Only, Double Vanity, Separate Shower And Tub, Whirlpool Tub
- Double Vanity
- Whirlpool Bathtub
- Bathtub with Shower
Finished Basement
- Walk-Out Basement
- Sump Pump
- Sub-Basement: Bathroom 4, Bathroom 3
Outdoor Features
- Deck
- Enclosed patio or porch
- Playground
Schools
- Arbor Creek Elementary School
- Olathe South High School
Utilities
- Forced Air Heating and Cooling System
Listing and Financial Details
- Assessor Parcel Number DP00360000 0113
Community Details
Overview
- Arbor Creek/The Community Subdivision
Recreation
- Community Pool
Ownership History
Purchase Details
Home Financials for this Owner
Home Financials are based on the most recent Mortgage that was taken out on this home.Purchase Details
Home Financials for this Owner
Home Financials are based on the most recent Mortgage that was taken out on this home.Purchase Details
Home Financials for this Owner
Home Financials are based on the most recent Mortgage that was taken out on this home.Purchase Details
Home Financials for this Owner
Home Financials are based on the most recent Mortgage that was taken out on this home.Purchase Details
Purchase Details
Home Financials for this Owner
Home Financials are based on the most recent Mortgage that was taken out on this home.Purchase Details
Home Financials for this Owner
Home Financials are based on the most recent Mortgage that was taken out on this home.Similar Homes in the area
Home Values in the Area
Average Home Value in this Area
Purchase History
| Date | Buyer | Sale Price | Title Company |
|---|---|---|---|
| Burns Daniel J | -- | Platinum Title | |
| Bader Jonathan G | -- | Thomson Affinity Title Llc | |
| Piltz Dean E | -- | Accommodation | |
| Piltz Robin Annette | -- | Kansas City Title | |
| Piltz Dean E | -- | Kansas City Title | |
| Piltz Robin Annette | -- | None Available | |
| Piltz Dean E | -- | Security Land Title Company | |
| Greg Prieb Homes Inc | -- | Security Land Title Company |
Mortgage History
| Date | Status | Borrower | Loan Amount |
|---|---|---|---|
| Open | Burns Daniel J | $504,000 | |
| Previous Owner | Bader Jonathan G | $244,168 | |
| Previous Owner | Bader Jonathan G | $341,550 | |
| Previous Owner | Piltz Dean E | $50,000 | |
| Previous Owner | Piltz Dean E | $296,000 | |
| Previous Owner | Piltz Dean E | $37,000 | |
| Previous Owner | Piltz Dean E | $262,400 | |
| Previous Owner | Greg Prieb Homes Inc | $197,000 | |
| Closed | Piltz Dean E | $49,200 |
Property History
| Date | Event | Price | Change | Sq Ft Price |
|---|---|---|---|---|
| 05/31/2022 05/31/22 | Sold | -- | -- | -- |
| 04/24/2022 04/24/22 | Pending | -- | -- | -- |
| 04/13/2022 04/13/22 | For Sale | $514,400 | +37.2% | $120 / Sq Ft |
| 11/13/2015 11/13/15 | Sold | -- | -- | -- |
| 10/03/2015 10/03/15 | Pending | -- | -- | -- |
| 10/02/2015 10/02/15 | For Sale | $374,900 | -- | $115 / Sq Ft |
Tax History Compared to Growth
Tax History
| Year | Tax Paid | Tax Assessment Tax Assessment Total Assessment is a certain percentage of the fair market value that is determined by local assessors to be the total taxable value of land and additions on the property. | Land | Improvement |
|---|---|---|---|---|
| 2024 | $7,925 | $69,540 | $9,822 | $59,718 |
| 2023 | $7,594 | $65,723 | $8,923 | $56,800 |
| 2022 | $6,806 | $57,328 | $8,108 | $49,220 |
| 2021 | $6,906 | $55,615 | $8,108 | $47,507 |
| 2020 | $6,786 | $54,154 | $8,108 | $46,046 |
| 2019 | $6,567 | $52,060 | $7,823 | $44,237 |
| 2018 | $5,947 | $46,840 | $7,106 | $39,734 |
| 2017 | $5,956 | $46,414 | $6,463 | $39,951 |
| 2016 | $5,459 | $43,643 | $5,878 | $37,765 |
| 2015 | $4,400 | $35,259 | $5,878 | $29,381 |
| 2013 | -- | $32,430 | $5,878 | $26,552 |
Agents Affiliated with this Home
-
Spradling Group

Seller's Agent in 2022
Spradling Group
EXP Realty LLC
(913) 320-0906
81 in this area
924 Total Sales
-
Jamie Munden
J
Seller Co-Listing Agent in 2022
Jamie Munden
United Real Estate Kansas City
(816) 629-4494
3 in this area
36 Total Sales
-
Michelle Campbell

Buyer's Agent in 2022
Michelle Campbell
Keller Williams Realty Partners Inc.
(913) 568-3367
48 in this area
237 Total Sales
-

Seller's Agent in 2015
Bob Gresham
ReeceNichols - Lees Summit
(816) 686-2070
-
Paul Gessler

Seller Co-Listing Agent in 2015
Paul Gessler
ReeceNichols -Johnson County West
(816) 348-4853
33 in this area
78 Total Sales
-
Rex Lorson Jr.
R
Buyer's Agent in 2015
Rex Lorson Jr.
ReeceNichols - Country Club Plaza
(913) 488-9790
3 in this area
46 Total Sales
Map
Source: Heartland MLS
MLS Number: 2375605
APN: DP00360000-0113
- 16044 W 160th Terrace
- 15984 W 160th Terrace
- 15302 W 161st St
- 15286 W 161st St
- 15399 W 161st St
- 15447 W 161st St
- 15436 W 161st Terrace
- 15412 W 161st Terrace
- 15291 W 161st Terrace
- 16211 S Locust St
- 15285 W 162nd St
- 15381 W 162nd St
- 15374 W 162nd St
- 16334 S Summertree Ln
- 16122 W 163rd Terrace
- 16324 S Locust St
- 16388 S Brougham Dr
- 16394 S Loiret St
- 16577 165th Place
- 16488 S Summertree Ln
- 16131 S Raintree Dr
- 16141 S Raintree Dr
- 16121 S Raintree Dr
- 16151 S Raintree Dr
- 16111 S Raintree Dr
- 16130 S Raintree Dr
- 15971 W 161st St
- 16140 S Raintree Dr
- 16120 S Raintree Dr
- 16160 S Raintree Dr
- 16150 S Raintree Dr
- 16110 S Raintree Dr
- 16028 W 161st Terrace
- 16024 W 161st Terrace
- 15965 W 161st St
- 16032 W 161st Terrace
- 16020 W 161st Terrace
- 16036 W 161st Terrace
- 16109 S Summertree Ln
- 16115 S Summertree Ln
