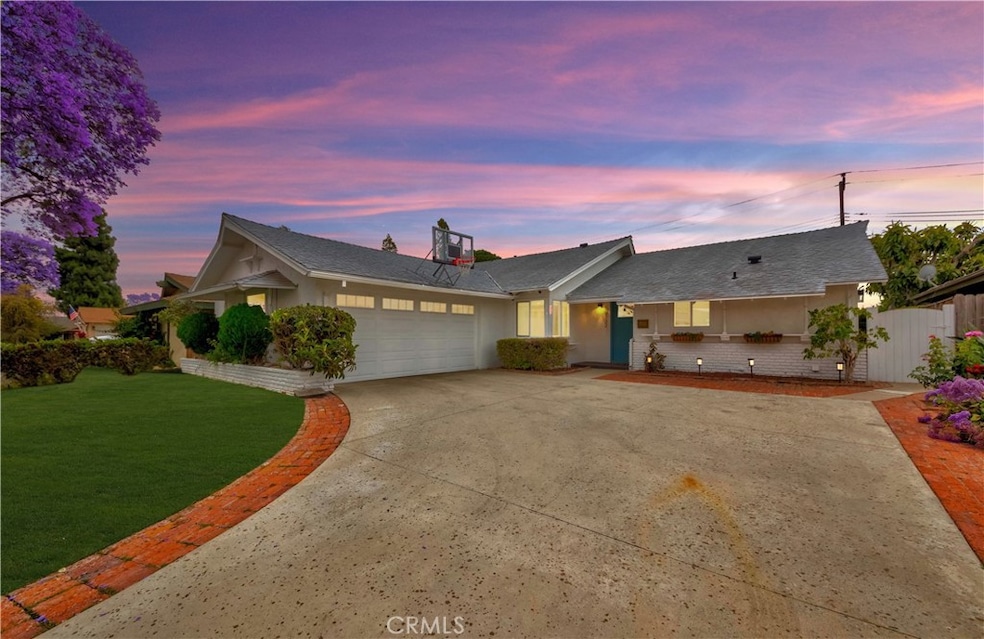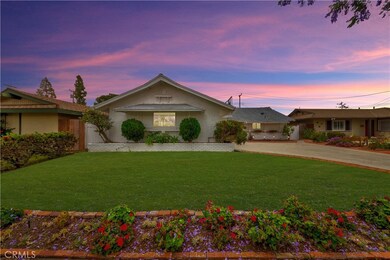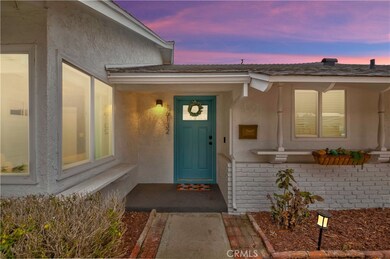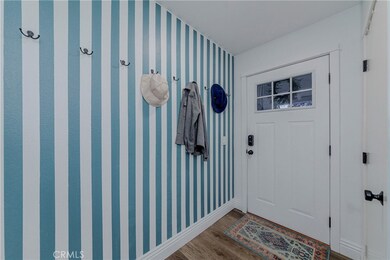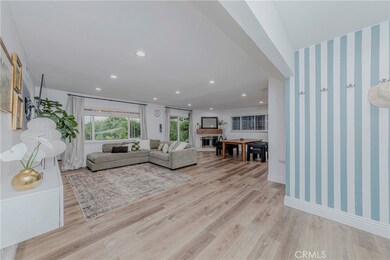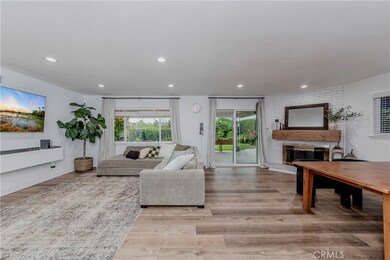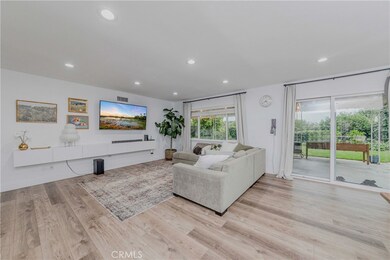
16132 Grayville Dr La Mirada, CA 90638
Estimated payment $6,332/month
Highlights
- RV Access or Parking
- City Lights View
- Open Floorplan
- La Mirada High School Rated A-
- Updated Kitchen
- Main Floor Bedroom
About This Home
Welcome to luxury living in the heart of La Mirada's highly desirable “Green Hills” neighborhood. This stunning, fully renovated 4-bedroom, 2-bathroom, 1,635 sf home is situated on a premium view lot and offers sweeping panoramic views of La Mirada’s rolling hills! Step inside to discover a bright open-concept layout and a home that has been beautifully updated from top to bottom. The completely remodeled kitchen and bathrooms feature stylish blue shaker cabinetry, a spacious kitchen island, white quartz countertops, a convenient pot filler, and stainless steel appliances. Enjoy wide-plank waterproof vinyl flooring in a natural gray-brown wood tone, designer interior and exterior paint, scraped and textured ceilings, and dual-pane windows that bring in abundant natural light. The home is equipped with updated copper plumbing, a high-efficiency HVAC system, and a new garage door with automatic opener for added comfort and convenience. One of the standout features is the expansive and private backyard, complete with newly installed sprinklers and a full-length, durable aluminum patio cover—ideal for outdoor dining, relaxing, or entertaining while taking in the scenic hillside views. The extra-wide driveway provides ample room for RVs, boats, or multiple vehicles, and the attached 2-car garage includes direct access to the backyard for added functionality. Located just minutes from Biola University, La Mirada Regional Park, top-rated schools, shopping centers, and with easy freeway access—this home truly combines comfort, convenience, and value. This house is a must-see, so don't miss this great opportunity. It will not last long on the market!
Listing Agent
Circa Properties, Inc. Brokerage Phone: 949-690-0500 License #01965207 Listed on: 06/05/2025

Home Details
Home Type
- Single Family
Est. Annual Taxes
- $9,857
Year Built
- Built in 1961 | Remodeled
Lot Details
- 6,658 Sq Ft Lot
- Wood Fence
- Front and Back Yard Sprinklers
- Back and Front Yard
- Property is zoned LMR1*
Parking
- 2 Car Attached Garage
- Parking Available
- Driveway
- RV Access or Parking
Property Views
- City Lights
- Neighborhood
Home Design
- Turnkey
- Slab Foundation
- Interior Block Wall
- Asphalt Roof
- Copper Plumbing
- Stucco
Interior Spaces
- 1,635 Sq Ft Home
- 1-Story Property
- Open Floorplan
- Recessed Lighting
- Gas Fireplace
- Double Pane Windows
- Insulated Windows
- Window Screens
- Panel Doors
- Family Room Off Kitchen
- Living Room with Fireplace
- Dining Room
- Vinyl Flooring
Kitchen
- Updated Kitchen
- Open to Family Room
- Eat-In Kitchen
- Gas Oven
- <<selfCleaningOvenToken>>
- Gas Cooktop
- Range Hood
- <<microwave>>
- Dishwasher
- Kitchen Island
- Quartz Countertops
- Self-Closing Drawers and Cabinet Doors
Bedrooms and Bathrooms
- 4 Main Level Bedrooms
- Remodeled Bathroom
- 2 Full Bathrooms
- Quartz Bathroom Countertops
- <<tubWithShowerToken>>
- Walk-in Shower
- Exhaust Fan In Bathroom
Laundry
- Laundry Room
- Stacked Washer and Dryer
Home Security
- Carbon Monoxide Detectors
- Fire and Smoke Detector
Outdoor Features
- Covered patio or porch
- Exterior Lighting
- Rain Gutters
Location
- Suburban Location
Utilities
- Forced Air Heating and Cooling System
- Heating System Uses Natural Gas
- Natural Gas Connected
- Water Heater
- Cable TV Available
Community Details
- No Home Owners Association
Listing and Financial Details
- Tax Lot 87
- Tax Tract Number 24514
- Assessor Parcel Number 8037007006
- $626 per year additional tax assessments
- Seller Considering Concessions
Map
Home Values in the Area
Average Home Value in this Area
Tax History
| Year | Tax Paid | Tax Assessment Tax Assessment Total Assessment is a certain percentage of the fair market value that is determined by local assessors to be the total taxable value of land and additions on the property. | Land | Improvement |
|---|---|---|---|---|
| 2024 | $9,857 | $769,895 | $538,927 | $230,968 |
| 2023 | $9,513 | $754,800 | $528,360 | $226,440 |
| 2022 | $1,726 | $101,131 | $37,858 | $63,273 |
| 2021 | $1,694 | $99,149 | $37,116 | $62,033 |
| 2019 | $1,649 | $96,210 | $36,016 | $60,194 |
| 2018 | $1,508 | $94,324 | $35,310 | $59,014 |
| 2016 | $1,427 | $90,663 | $33,940 | $56,723 |
| 2015 | $1,412 | $89,302 | $33,431 | $55,871 |
| 2014 | $1,341 | $87,554 | $32,777 | $54,777 |
Property History
| Date | Event | Price | Change | Sq Ft Price |
|---|---|---|---|---|
| 06/05/2025 06/05/25 | For Sale | $995,000 | +2.1% | $609 / Sq Ft |
| 04/03/2024 04/03/24 | Sold | $975,000 | 0.0% | $596 / Sq Ft |
| 04/03/2024 04/03/24 | Rented | $975,000 | +21566.7% | -- |
| 03/08/2024 03/08/24 | For Rent | $4,500 | 0.0% | -- |
| 03/01/2024 03/01/24 | Off Market | $4,500 | -- | -- |
| 03/01/2024 03/01/24 | Pending | -- | -- | -- |
| 02/21/2024 02/21/24 | For Rent | $4,500 | 0.0% | -- |
| 01/17/2024 01/17/24 | Price Changed | $998,000 | 0.0% | $610 / Sq Ft |
| 01/17/2024 01/17/24 | For Sale | $998,000 | -4.8% | $610 / Sq Ft |
| 11/21/2023 11/21/23 | Pending | -- | -- | -- |
| 11/21/2023 11/21/23 | Price Changed | $1,048,000 | +5.0% | $641 / Sq Ft |
| 11/06/2023 11/06/23 | Price Changed | $998,000 | -4.8% | $610 / Sq Ft |
| 10/11/2023 10/11/23 | For Sale | $1,048,000 | +41.6% | $641 / Sq Ft |
| 10/29/2021 10/29/21 | Sold | $740,000 | -2.6% | $453 / Sq Ft |
| 09/22/2021 09/22/21 | Pending | -- | -- | -- |
| 09/22/2021 09/22/21 | Price Changed | $760,000 | +4.3% | $465 / Sq Ft |
| 09/15/2021 09/15/21 | For Sale | $729,000 | -- | $446 / Sq Ft |
Purchase History
| Date | Type | Sale Price | Title Company |
|---|---|---|---|
| Grant Deed | $975,000 | Wfg National Title | |
| Interfamily Deed Transfer | -- | Ticor Title | |
| Grant Deed | $740,000 | Ticor Ttl Orange Cnty Branch |
Mortgage History
| Date | Status | Loan Amount | Loan Type |
|---|---|---|---|
| Open | $754,000 | New Conventional | |
| Previous Owner | $555,000 | New Conventional |
Similar Homes in the area
Source: California Regional Multiple Listing Service (CRMLS)
MLS Number: PW25124952
APN: 8037-007-006
- 16132 Landmark Dr
- 12817 Meadow Green Rd
- 12406 Clearglen Ave
- 12710 Spindlewood Dr
- 13234 La Quinta St
- 16415 Red Coach Ln
- 16330 Cameo Ct
- 15815 Hickory Hill Dr
- 16411 Fitzpatrick Ct Unit 266
- 16421 Fitzpatrick Ct Unit 272
- 12002 Grovedale Dr
- 15838 Silvergrove Dr
- 15803 Silvergrove Dr
- 13212 La Jolla Cir Unit 307-B
- 11903 Groveside Ave
- 16501 Dundee Ct Unit 102
- 16521 Stonehaven Ct Unit 76
- 12203 Santa Gertrudes Ave Unit 64
- 13556 La Jolla Cir Unit 208H
- 13515 Avenida Santa Tecla Unit 210D
- 12314 Breezewood Dr Unit C
- 16108 Crestline Dr
- 16073 Crestline Dr
- 13226 La Quinta St
- 16244 Peppertree Ln
- 16236 Peppertree Ln
- 15815 Landmark Dr Unit 6
- 15815 Landmark Dr Unit 4
- 16034 Peppertree Ln
- 15947 Amber Valley Dr
- 13504 La Jolla Cir Unit F
- 11555 Santa Gertrudes Ave
- 951 S Beach Blvd
- 15620 Leffingwell Rd
- 699 Mariposa St Unit AA
- 14541 Rayfield Dr
- 861 Glencliff St
- 2600 W La Habra Blvd
- 3151 Cochise Way Unit 24
- 130 Valley Home Ave
