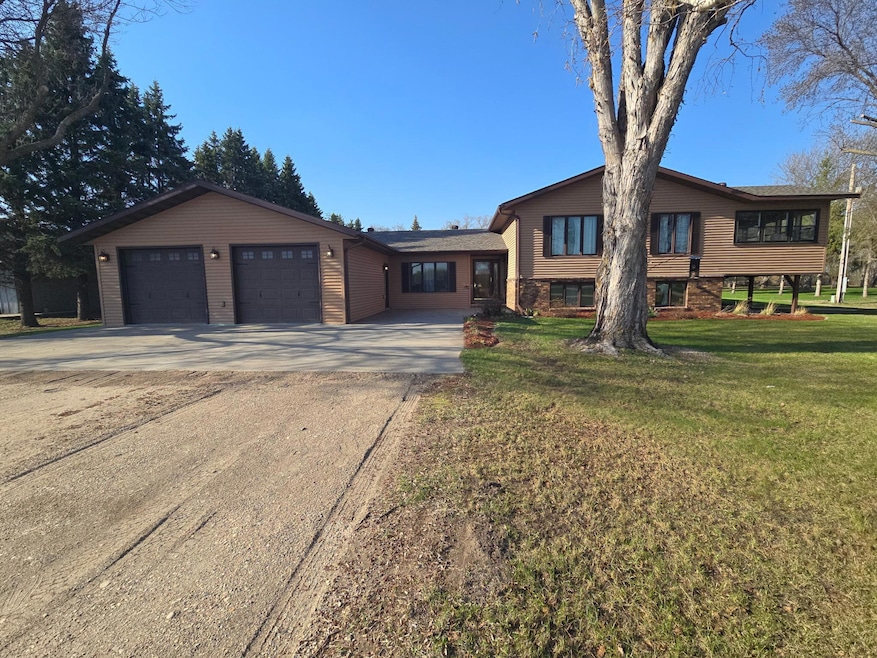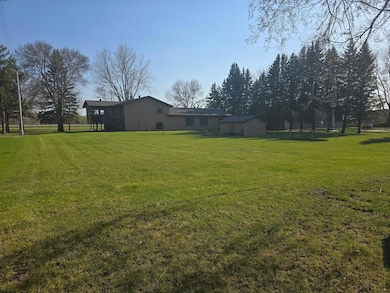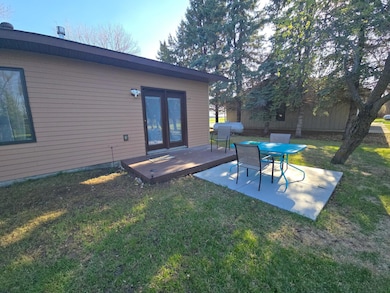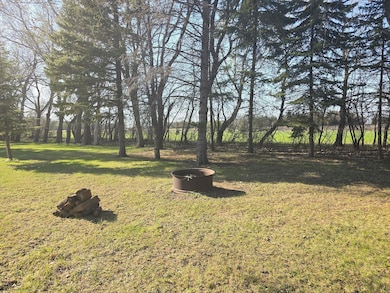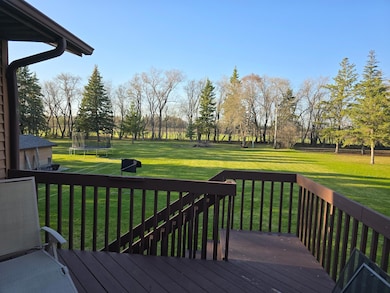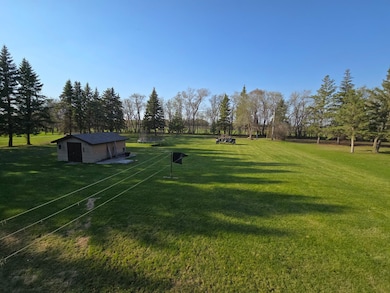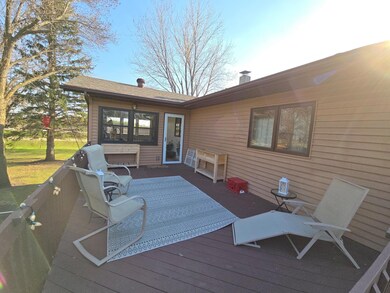
16134 State Highway 1 NE Thief River Falls, MN 56701
Estimated payment $2,126/month
Highlights
- Wood Burning Stove
- 1 Fireplace
- Porch
- Sauna
- No HOA
- 2 Car Attached Garage
About This Home
Don't miss out on this 4-bedroom, 2-bathroom home located within minutes of Thief River Falls. This home offers multiple different family areas, one including large windows on both the north and south side of the home in addition to a cozy fireplace. This home is a tri-level home with two bedrooms and a bathroom on both the upper and lower levels. This home has an ample amount of storage. Another perk is the three season porch off the kitchen and the new SALT WATER hot tub room as other areas to relax and enjoy the sun rise. This home offers plenty of space to entertain, but also a cozy feel.
Home Details
Home Type
- Single Family
Est. Annual Taxes
- $3,044
Year Built
- Built in 1979
Lot Details
- 0.95 Acre Lot
- Lot Dimensions are 150x275
Parking
- 2 Car Attached Garage
Home Design
- Split Level Home
Interior Spaces
- 1 Fireplace
- Wood Burning Stove
- Entrance Foyer
- Family Room
Kitchen
- Range
- Microwave
- Dishwasher
Bedrooms and Bathrooms
- 4 Bedrooms
Laundry
- Dryer
- Washer
Finished Basement
- Basement Fills Entire Space Under The House
- Sump Pump
Outdoor Features
- Porch
Utilities
- Forced Air Heating and Cooling System
- Baseboard Heating
- Propane
- Well
Listing and Financial Details
- Assessor Parcel Number R1106200400
Community Details
Overview
- No Home Owners Association
- Sparbys 01 Subdivision
Amenities
- Sauna
Map
Home Values in the Area
Average Home Value in this Area
Tax History
| Year | Tax Paid | Tax Assessment Tax Assessment Total Assessment is a certain percentage of the fair market value that is determined by local assessors to be the total taxable value of land and additions on the property. | Land | Improvement |
|---|---|---|---|---|
| 2024 | $3,142 | $273,800 | $30,000 | $243,800 |
| 2023 | $3,044 | $283,400 | $0 | $0 |
| 2022 | $3,286 | $273,200 | $0 | $0 |
| 2021 | $3,458 | $247,000 | $0 | $0 |
| 2020 | $3,308 | $255,000 | $0 | $0 |
| 2019 | $3,232 | $249,700 | $0 | $0 |
| 2018 | $3,284 | $249,700 | $0 | $0 |
| 2017 | $2,814 | $231,100 | $0 | $0 |
| 2016 | $2,640 | $231,100 | $0 | $0 |
| 2014 | $2,792 | $215,200 | $0 | $0 |
| 2013 | $2,968 | $211,900 | $0 | $0 |
Property History
| Date | Event | Price | Change | Sq Ft Price |
|---|---|---|---|---|
| 06/20/2025 06/20/25 | Price Changed | $335,900 | -2.9% | $110 / Sq Ft |
| 06/10/2025 06/10/25 | Price Changed | $345,900 | -2.8% | $113 / Sq Ft |
| 05/18/2025 05/18/25 | Price Changed | $355,900 | -1.1% | $116 / Sq Ft |
| 05/05/2025 05/05/25 | For Sale | $359,900 | -- | $117 / Sq Ft |
Purchase History
| Date | Type | Sale Price | Title Company |
|---|---|---|---|
| Deed | $315,000 | -- | |
| Warranty Deed | $200,000 | None Available |
Mortgage History
| Date | Status | Loan Amount | Loan Type |
|---|---|---|---|
| Open | $150,000 | New Conventional | |
| Previous Owner | $105,500 | New Conventional | |
| Previous Owner | $125,000 | New Conventional | |
| Previous Owner | $109,729 | New Conventional | |
| Previous Owner | $119,030 | New Conventional | |
| Previous Owner | $50,000 | Future Advance Clause Open End Mortgage |
Similar Homes in Thief River Falls, MN
Source: NorthstarMLS
MLS Number: 6714944
APN: R-11.06200400
- 130 Fern Rd
- 114 Fern Rd
- 1605 Cardinal Dr
- 1603 Cardinal Dr
- 1909 Nelson Dr
- 302 Sherwood Ave N
- 2008 Nelson Dr
- 2014 Nelson Dr
- 2018 Nelson Dr
- 301 Sherwood Ave N
- 221 Sherwood Ave N
- 1509 Meadowlark Ct
- 1510 Cartway Dr
- TBD Sorteberg Dr
- 137 Belleville Ct
- 1426 Birch Lane Dr
- 1404 Birch Lane Dr
- 1217 Taft St E
- 324 Maple Ave S
- 305 Kneale Ave N
