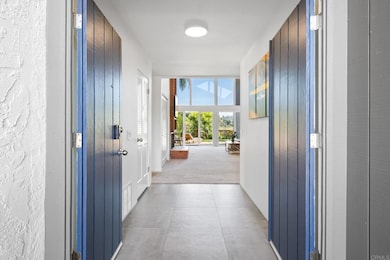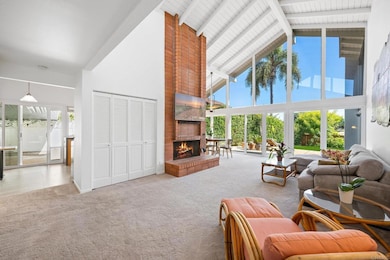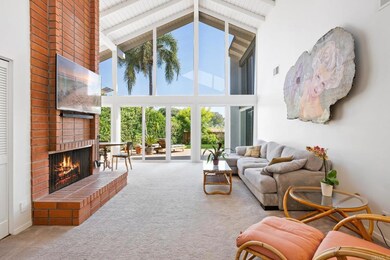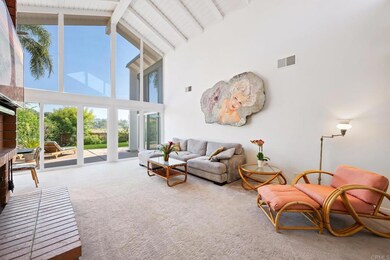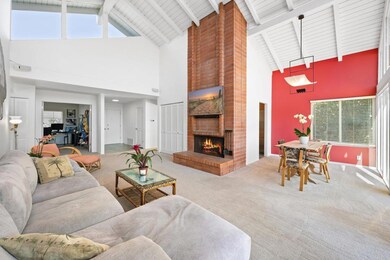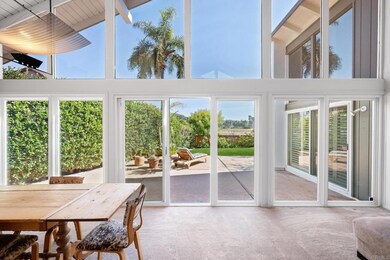
16135 Via Madera Circa E Rancho Santa Fe, CA 92091
Rancho Santa Fe NeighborhoodHighlights
- Primary Bedroom Suite
- Panoramic View
- Craftsman Architecture
- Solana Santa Fe Elementary School Rated A
- Updated Kitchen
- Cathedral Ceiling
About This Home
As of December 2024Welcome to this stunning, single-level oasis, nestled in a private setting with no rear neighbors, providing the ultimate in serenity. Just off the golf course, this home boasts floor-to-ceiling windows in the living, dining, and family rooms, bathing the interior in natural light and creating a seamless connection with the outdoors. A formal dining area, sunny breakfast nook, and bright living and family rooms—complete with a cozy fireplace—make this home an entertainer's dream. The brand new kitchen features sleek cabinets, Caesarstone countertop with waterfall edge, a Fisher Paykel built-in fridge, Bosch dishwasher and a gas range. The spacious primary suite, complemented by cathedral ceilings, offers a retreat-like ambiance, while the beautifully remodeled bathrooms and thoughtful layout provide comfort and style. Step outside to a generous patio, perfect for hosting gatherings, overlooking a meticulously maintained lawn and a vibrant garden that adds a splash of color year-round. The home has been meticulously maintained to include new paint inside and out as well as new roof. Experience resort-style living in the desirable La Valle Coastal Club (formerly Morgan Run) community, just a short walk from the golf course and clubhouse. This home combines luxury, tranquility, and convenience, ready for you to move in and enjoy.
Last Agent to Sell the Property
The Guiltinan Group Brokerage Email: ryan@pricelesshome.com License #01387907
Co-Listed By
The Guiltinan Group Brokerage Email: ryan@pricelesshome.com License #01210738
Home Details
Home Type
- Single Family
Est. Annual Taxes
- $11,893
Year Built
- Built in 1970
Lot Details
- 5,586 Sq Ft Lot
- Lot Dimensions are 110x70
- Partially Fenced Property
- Wood Fence
- Fence is in average condition
- Level Lot
- Sprinkler System
- Private Yard
- Property is zoned R1
HOA Fees
- $8 Monthly HOA Fees
Parking
- 2 Car Attached Garage
- 2 Open Parking Spaces
- Public Parking
- Parking Available
- Garage Door Opener
- Driveway
- On-Street Parking
- Parking Lot
- Off-Street Parking
- Off-Site Parking
Property Views
- Panoramic
- Golf Course
- Mountain
- Meadow
- Park or Greenbelt
Home Design
- Craftsman Architecture
- Spanish Architecture
- Mediterranean Architecture
- Turnkey
- Fire Rated Drywall
- Composition Roof
- Wood Siding
- Concrete Perimeter Foundation
- Stucco
Interior Spaces
- 1,657 Sq Ft Home
- 1-Story Property
- Beamed Ceilings
- Cathedral Ceiling
- Fireplace Features Masonry
- Family Room Off Kitchen
- Combination Dining and Living Room
- Den with Fireplace
Kitchen
- Updated Kitchen
- Breakfast Area or Nook
- Eat-In Kitchen
- Gas Oven or Range
- Built-In Range
- Range Hood
- Microwave
- Dishwasher
- Quartz Countertops
- Ceramic Countertops
- Self-Closing Drawers and Cabinet Doors
- Disposal
Flooring
- Carpet
- Tile
Bedrooms and Bathrooms
- 3 Bedrooms | 1 Primary Bedroom on Main
- Primary Bedroom Suite
- Walk-In Closet
- Remodeled Bathroom
- 2 Full Bathrooms
- Quartz Bathroom Countertops
- Dual Vanity Sinks in Primary Bathroom
- Walk-in Shower
Laundry
- Laundry Room
- Laundry in Garage
- Gas Dryer Hookup
Accessible Home Design
- No Interior Steps
- Entry Slope Less Than 1 Foot
- Accessible Parking
Outdoor Features
- Patio
- Rain Gutters
- Front Porch
Utilities
- Forced Air Heating and Cooling System
- Heating System Uses Natural Gas
- Vented Exhaust Fan
- Underground Utilities
- 220 Volts in Garage
- 220 Volts in Kitchen
- Gas Water Heater
- Cable TV Available
Community Details
- The Greens Association, Phone Number (858) 832-1018
- Wispering Palms
- Maintained Community
Listing and Financial Details
- Tax Tract Number 1234
- Assessor Parcel Number 3021401900
Ownership History
Purchase Details
Home Financials for this Owner
Home Financials are based on the most recent Mortgage that was taken out on this home.Purchase Details
Home Financials for this Owner
Home Financials are based on the most recent Mortgage that was taken out on this home.Purchase Details
Home Financials for this Owner
Home Financials are based on the most recent Mortgage that was taken out on this home.Purchase Details
Home Financials for this Owner
Home Financials are based on the most recent Mortgage that was taken out on this home.Purchase Details
Map
Similar Home in Rancho Santa Fe, CA
Home Values in the Area
Average Home Value in this Area
Purchase History
| Date | Type | Sale Price | Title Company |
|---|---|---|---|
| Grant Deed | -- | First American Title | |
| Grant Deed | $1,800,000 | First American Title | |
| Grant Deed | $915,000 | First American Title | |
| Interfamily Deed Transfer | -- | None Available | |
| Grant Deed | $820,000 | Corinthian Title | |
| Interfamily Deed Transfer | -- | -- |
Mortgage History
| Date | Status | Loan Amount | Loan Type |
|---|---|---|---|
| Open | $1,260,000 | New Conventional | |
| Previous Owner | $450,000 | New Conventional | |
| Previous Owner | $50,000 | New Conventional | |
| Previous Owner | $417,000 | New Conventional | |
| Previous Owner | $110,000 | New Conventional |
Property History
| Date | Event | Price | Change | Sq Ft Price |
|---|---|---|---|---|
| 12/10/2024 12/10/24 | Sold | $1,800,000 | -4.0% | $1,086 / Sq Ft |
| 11/09/2024 11/09/24 | Pending | -- | -- | -- |
| 10/26/2024 10/26/24 | For Sale | $1,874,900 | +104.9% | $1,132 / Sq Ft |
| 08/19/2016 08/19/16 | Sold | $915,000 | 0.0% | $552 / Sq Ft |
| 07/09/2016 07/09/16 | Pending | -- | -- | -- |
| 05/31/2016 05/31/16 | For Sale | $915,000 | +11.6% | $552 / Sq Ft |
| 01/18/2014 01/18/14 | Sold | $820,000 | 0.0% | $495 / Sq Ft |
| 12/21/2013 12/21/13 | Pending | -- | -- | -- |
| 10/23/2013 10/23/13 | For Sale | $820,000 | -- | $495 / Sq Ft |
Tax History
| Year | Tax Paid | Tax Assessment Tax Assessment Total Assessment is a certain percentage of the fair market value that is determined by local assessors to be the total taxable value of land and additions on the property. | Land | Improvement |
|---|---|---|---|---|
| 2024 | $11,893 | $1,041,106 | $787,181 | $253,925 |
| 2023 | $11,560 | $1,020,694 | $771,747 | $248,947 |
| 2022 | $11,307 | $1,000,681 | $756,615 | $244,066 |
| 2021 | $11,053 | $981,061 | $741,780 | $239,281 |
| 2020 | $10,964 | $971,002 | $734,174 | $236,828 |
| 2019 | $10,766 | $951,964 | $719,779 | $232,185 |
| 2018 | $10,530 | $933,299 | $705,666 | $227,633 |
| 2017 | $872 | $915,000 | $691,830 | $223,170 |
| 2016 | $9,270 | $849,136 | $642,030 | $207,106 |
| 2015 | $9,131 | $836,383 | $632,387 | $203,996 |
| 2014 | $1,550 | $97,958 | $39,931 | $58,027 |
Source: California Regional Multiple Listing Service (CRMLS)
MLS Number: NDP2409534
APN: 302-140-19
- 211 Via Osuna
- 131 Via Coronado
- 3623 Calle Juego
- 15651 Puerta Del Sol
- 3636 Calle Juego
- 16019 Via de Las Palmas
- 3786 Paseo Vista Famosa
- 3614 Paseo Vista Famosa
- 16039 Via Del Alba
- 15828 the River Trail Unit 8
- 15931 Via de Santa fe
- 14980 Via de la Valle
- 5302 Caminito Providencia
- 15148 Las Planideras
- 6314 El Apajo
- 5423 Calzada Del Bosque
- 16059 Puerta Del Sol
- 5893 Winland Hills Dr
- 4808 Sunny Acres Ln
- 14730 Caminito Porta Delgada Unit 24

