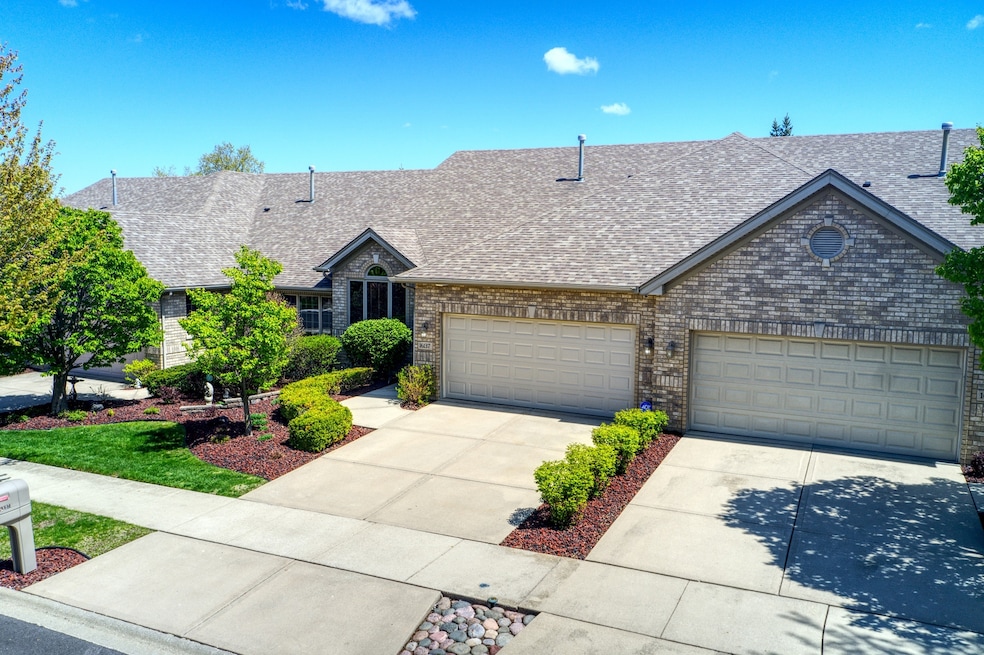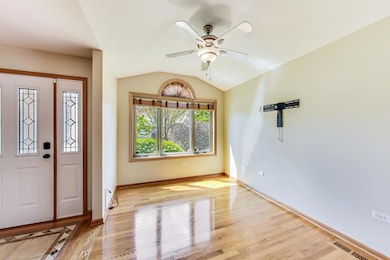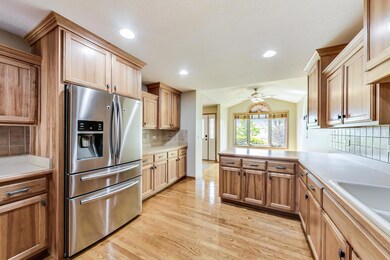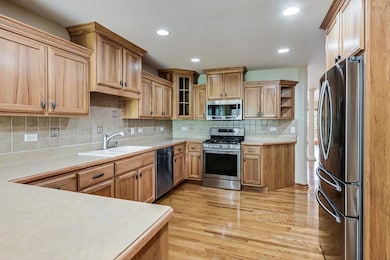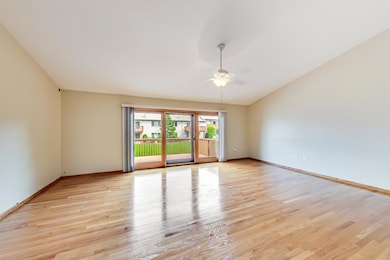
16137 Hillcrest Cir Orland Park, IL 60467
Central Orland NeighborhoodEstimated Value: $366,000 - $427,000
Highlights
- Waterfront
- Landscaped Professionally
- Vaulted Ceiling
- High Point Elementary School Rated A-
- Pond
- Wood Flooring
About This Home
As of May 2023Come and see this architecturally eye catching and solid brick 3-bedroom, 2.5-bath rarely available ranch townhome with an attached 2-car garage and beautiful pond view. Thoughtful updates have already been done for you throughout this original builder's model, including a newer roof, water heater, garage door, several windows and more. The main level features a well-designed floor plan, offering a bright eat-in breakfast area next to an updated kitchen with oak cabinets and newer Samsung stainless steel appliances. Enjoy an effortless flow between the formal dining room and living room, separated by picturesque columns, with gleaming hardwood floors throughout. Adore the scenery as you grill and look off the large balcony directly off the living space. Escape for the night into your primary suite with sizeable walk-in closet and huge full bath with dual sinks and separate tub and shower. The laundry room and powder room are just several feet away, too. The lower level features a massive rec room, perfect for hosting and having family/friends spend the night with two additional bedrooms and a full bath. Great location! Nice and secluded pocket, but close to shopping, medical and everything that Orland has to offer.
Last Agent to Sell the Property
@properties Christie's International Real Estate License #475159999 Listed on: 04/27/2023

Townhouse Details
Home Type
- Townhome
Est. Annual Taxes
- $7,118
Year Built
- Built in 2002
Lot Details
- Lot Dimensions are 34x65
- Waterfront
- Landscaped Professionally
HOA Fees
- $155 Monthly HOA Fees
Parking
- 2 Car Attached Garage
- Garage Transmitter
- Garage Door Opener
- Parking Included in Price
Home Design
- Brick Exterior Construction
- Asphalt Roof
Interior Spaces
- 1,775 Sq Ft Home
- 2-Story Property
- Vaulted Ceiling
- Family Room
- Living Room
- Formal Dining Room
- Water Views
Kitchen
- Range
- Microwave
- Dishwasher
- Disposal
Flooring
- Wood
- Carpet
Bedrooms and Bathrooms
- 3 Bedrooms
- 3 Potential Bedrooms
- Main Floor Bedroom
- Walk-In Closet
- Bathroom on Main Level
- Soaking Tub
- Separate Shower
Laundry
- Laundry Room
- Laundry on main level
- Washer and Dryer Hookup
Finished Basement
- Basement Fills Entire Space Under The House
- Finished Basement Bathroom
Home Security
Outdoor Features
- Pond
- Balcony
Utilities
- Forced Air Heating and Cooling System
- Heating System Uses Natural Gas
Listing and Financial Details
- Homeowner Tax Exemptions
Community Details
Overview
- Association fees include insurance, exterior maintenance, lawn care, snow removal
- Judy Balestri Association
- Ranch
- Property managed by Pond View Townhouse Association
Pet Policy
- Dogs and Cats Allowed
Security
- Storm Screens
Ownership History
Purchase Details
Purchase Details
Home Financials for this Owner
Home Financials are based on the most recent Mortgage that was taken out on this home.Purchase Details
Home Financials for this Owner
Home Financials are based on the most recent Mortgage that was taken out on this home.Similar Homes in Orland Park, IL
Home Values in the Area
Average Home Value in this Area
Purchase History
| Date | Buyer | Sale Price | Title Company |
|---|---|---|---|
| Chicago Title Land Trust Company | -- | Chicago Title Land Trust Com | |
| Gaulke Les F | $310,000 | Fidelity National Title | |
| Kavanagh Kiel | $307,000 | Cti |
Mortgage History
| Date | Status | Borrower | Loan Amount |
|---|---|---|---|
| Previous Owner | Kavanagh Kiel | $291,000 | |
| Previous Owner | Kavanagh Kiel | $291,600 | |
| Previous Owner | Kavanagh Kiel | $276,300 |
Property History
| Date | Event | Price | Change | Sq Ft Price |
|---|---|---|---|---|
| 05/25/2023 05/25/23 | Sold | $355,000 | +9.2% | $200 / Sq Ft |
| 05/01/2023 05/01/23 | Pending | -- | -- | -- |
| 04/27/2023 04/27/23 | For Sale | $325,000 | +4.8% | $183 / Sq Ft |
| 11/06/2015 11/06/15 | Sold | $310,000 | -1.4% | $175 / Sq Ft |
| 10/17/2015 10/17/15 | Pending | -- | -- | -- |
| 09/07/2015 09/07/15 | For Sale | $314,500 | -- | $177 / Sq Ft |
Tax History Compared to Growth
Tax History
| Year | Tax Paid | Tax Assessment Tax Assessment Total Assessment is a certain percentage of the fair market value that is determined by local assessors to be the total taxable value of land and additions on the property. | Land | Improvement |
|---|---|---|---|---|
| 2024 | $7,343 | $36,000 | $2,910 | $33,090 |
| 2023 | $7,343 | $36,000 | $2,910 | $33,090 |
| 2022 | $7,343 | $27,934 | $2,510 | $25,424 |
| 2021 | $7,118 | $27,933 | $2,510 | $25,423 |
| 2020 | $6,915 | $27,933 | $2,510 | $25,423 |
| 2019 | $7,423 | $30,472 | $2,282 | $28,190 |
| 2018 | $7,218 | $30,472 | $2,282 | $28,190 |
| 2017 | $7,070 | $30,472 | $2,282 | $28,190 |
| 2016 | $7,373 | $28,922 | $2,053 | $26,869 |
| 2015 | $7,268 | $28,922 | $2,053 | $26,869 |
| 2014 | $7,175 | $28,922 | $2,053 | $26,869 |
| 2013 | $5,935 | $25,786 | $2,053 | $23,733 |
Agents Affiliated with this Home
-
Gerardo Garcia

Seller's Agent in 2023
Gerardo Garcia
@ Properties
(773) 319-5007
2 in this area
136 Total Sales
-
Michele Furlong

Buyer's Agent in 2023
Michele Furlong
Baird Warner
(815) 735-6353
2 in this area
66 Total Sales
-
Laura Bugos-Komperda

Seller's Agent in 2015
Laura Bugos-Komperda
eXp Realty, LLC
(708) 334-2054
111 Total Sales
Map
Source: Midwest Real Estate Data (MRED)
MLS Number: 11768810
APN: 27-21-206-009-0000
- 16146 Hillcrest Cir
- 16313 Chickadee Cir
- 16313 Bob White Cir
- 9730 Koch Ct Unit 4D
- 16515 S La Grange Rd
- 15733 Liberty Ct
- 15705 Ravinia Ave Unit 102
- 16601 Liberty Cir Unit M-A
- 15647 Centennial Ct Unit 15647
- 16203 Fox Ct
- 16165 92nd Ave
- 9352 Sunrise Ln Unit B1
- 16439 Morgan Ln
- 9338 Sunrise Ln Unit A3
- 9147 Boardwalk Terrace
- 9299 Erin Ln Unit B7
- 9028 Robin Ct
- 9310 Whitehall Ln Unit 50B
- 16165 Haven Ave
- 9941 Treetop Dr Unit 3202
- 16137 Hillcrest Cir
- 16139 Hillcrest Cir
- 16135 Hillcrest Cir
- 16141 Hillcrest Cir
- 16143 Hillcrest Cir
- 16134 Hillcrest Cir
- 16138 Hackney Dr
- 16140 Hackney Dr
- 16136 Hillcrest Cir
- 16142 Hackney Dr
- 16124 Hillcrest Cir
- 16132 Hackney Dr
- 16157 Hillcrest Cir
- 16138 Hillcrest Cir
- 16144 Hackney Dr
- 16130 Hackney Dr
- 16126 Hillcrest Cir
- 16146 Hackney Dr
- 16140 Hillcrest Cir
- 16148 Hillcrest Cir
