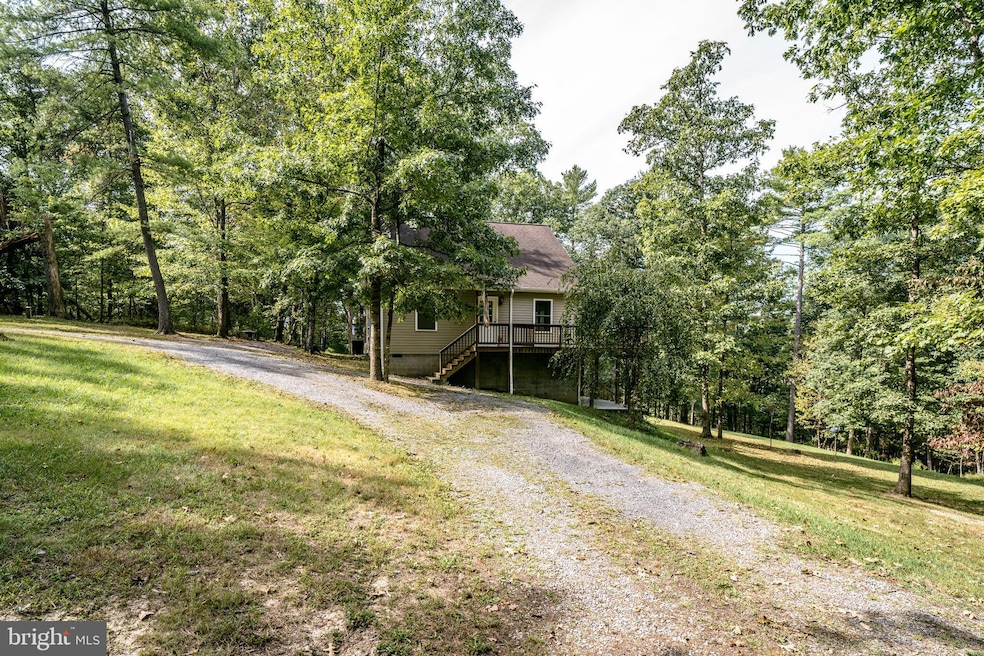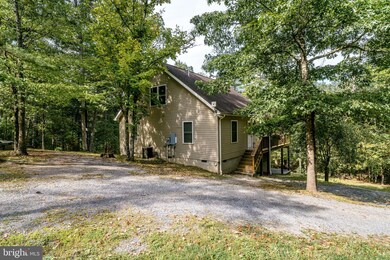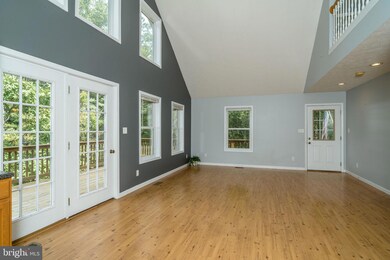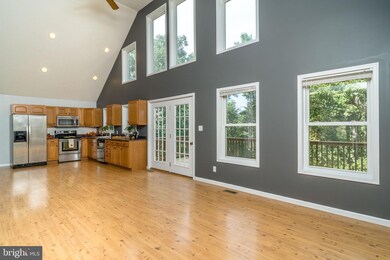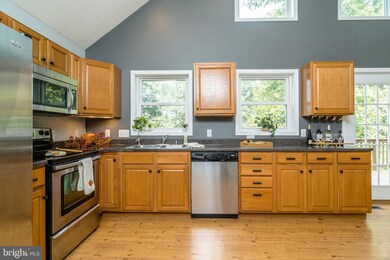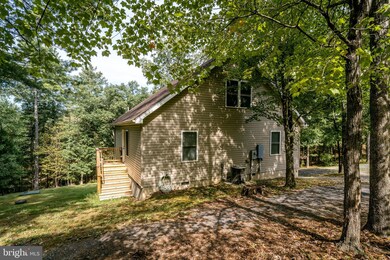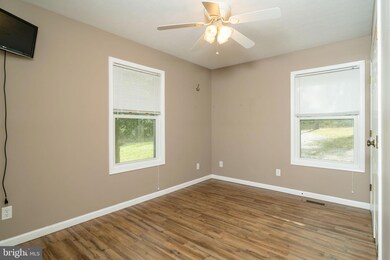
16139 Moonrise Ln Broadway, VA 22815
Estimated Value: $290,000 - $329,000
Highlights
- 5.02 Acre Lot
- Cape Cod Architecture
- Deck
- Open Floorplan
- Near a National Forest
- Partially Wooded Lot
About This Home
As of November 2023Wooded 5-acre tract situated near George Washington National Forest is where you’ll find this move-in ready home. Open floor plan with cathedral ceiling in kitchen, dining area, living room with lots of natural light. Seasonal view from porch access off great room. Main floor offers 2 bedrooms, full bath and laundry. Upper-level hosts 3rd bedroom and 2nd full bath. Large deck, perfect for hosting gatherings or just relaxing and enjoying sights and sounds of nature. Poured patio below. Half moon gravel driveway. Garden space, relax by the fire pit area ready for your stone scape design and an open area cut in for entertaining. Walk in crawlspace for great storage. Annual Association Fee is $150.
Last Agent to Sell the Property
May Kline Realty, Inc License #0225053582 Listed on: 09/25/2023

Last Buyer's Agent
Non Member Member
Metropolitan Regional Information Systems, Inc.
Home Details
Home Type
- Single Family
Est. Annual Taxes
- $1,448
Year Built
- Built in 2008
Lot Details
- 5.02 Acre Lot
- Partially Wooded Lot
- Property is zoned RR1
HOA Fees
- $13 Monthly HOA Fees
Parking
- Driveway
Home Design
- Cape Cod Architecture
- Block Foundation
- Composition Roof
- Vinyl Siding
Interior Spaces
- 1,326 Sq Ft Home
- Property has 1.5 Levels
- Open Floorplan
- Cathedral Ceiling
- Ceiling Fan
- Recessed Lighting
- Insulated Windows
- French Doors
- Combination Kitchen and Dining Room
- Crawl Space
Kitchen
- Electric Oven or Range
- Microwave
- Dishwasher
Flooring
- Carpet
- Laminate
- Ceramic Tile
- Vinyl
Bedrooms and Bathrooms
- Walk-In Closet
- Bathtub with Shower
Laundry
- Laundry on main level
- Washer and Dryer Hookup
Outdoor Features
- Deck
- Patio
Utilities
- Heat Pump System
- Underground Utilities
- Water Treatment System
- Well
- Electric Water Heater
- Water Conditioner is Owned
- Septic Tank
Community Details
- Association fees include road maintenance
- Sundance Forest HOA
- Sundance Forest Subdivision
- Near a National Forest
Listing and Financial Details
- Tax Lot 12
- Assessor Parcel Number 27 12 12
Ownership History
Purchase Details
Home Financials for this Owner
Home Financials are based on the most recent Mortgage that was taken out on this home.Purchase Details
Home Financials for this Owner
Home Financials are based on the most recent Mortgage that was taken out on this home.Purchase Details
Home Financials for this Owner
Home Financials are based on the most recent Mortgage that was taken out on this home.Purchase Details
Home Financials for this Owner
Home Financials are based on the most recent Mortgage that was taken out on this home.Similar Homes in Broadway, VA
Home Values in the Area
Average Home Value in this Area
Purchase History
| Date | Buyer | Sale Price | Title Company |
|---|---|---|---|
| Rhea Nicholas Wayne | $294,800 | Stewart Title | |
| Blosser Christopher R | -- | None Listed On Document | |
| Blosser Christopher R | $175,000 | Community Title Group Ltd | |
| Littles Construction Llc | -- | West View Title Agency Inc |
Mortgage History
| Date | Status | Borrower | Loan Amount |
|---|---|---|---|
| Open | Rhea Nicholas Wayne | $260,000 | |
| Previous Owner | Blosser Christopher R | $36,350 | |
| Previous Owner | Blosser Christopher R | $166,250 | |
| Previous Owner | Littles Construction Llc | $21,600 |
Property History
| Date | Event | Price | Change | Sq Ft Price |
|---|---|---|---|---|
| 11/06/2023 11/06/23 | Sold | $294,800 | -1.7% | $222 / Sq Ft |
| 10/08/2023 10/08/23 | Pending | -- | -- | -- |
| 09/25/2023 09/25/23 | For Sale | $299,800 | -- | $226 / Sq Ft |
Tax History Compared to Growth
Tax History
| Year | Tax Paid | Tax Assessment Tax Assessment Total Assessment is a certain percentage of the fair market value that is determined by local assessors to be the total taxable value of land and additions on the property. | Land | Improvement |
|---|---|---|---|---|
| 2024 | $1,448 | $212,900 | $43,100 | $169,800 |
| 2023 | $1,448 | $212,900 | $43,100 | $169,800 |
| 2022 | $1,448 | $212,900 | $43,100 | $169,800 |
| 2021 | $1,109 | $149,800 | $43,100 | $106,700 |
| 2020 | $1,109 | $149,800 | $43,100 | $106,700 |
| 2019 | $1,109 | $149,800 | $43,100 | $106,700 |
| 2018 | $1,109 | $149,800 | $43,100 | $106,700 |
| 2017 | $1,049 | $141,700 | $43,100 | $98,600 |
| 2016 | $992 | $141,700 | $43,100 | $98,600 |
| 2015 | $949 | $141,700 | $43,100 | $98,600 |
| 2014 | $907 | $141,700 | $43,100 | $98,600 |
Agents Affiliated with this Home
-
Kathie See Rosenow

Seller's Agent in 2023
Kathie See Rosenow
May Kline Realty, Inc
(540) 820-9385
109 in this area
353 Total Sales
-
N
Buyer's Agent in 2023
Non Member Member
Metropolitan Regional Information Systems
Map
Source: Bright MLS
MLS Number: VARO2001108
APN: 27-12-L12
- 15745 Runions Creek Rd
- 11131 Acorn Ln
- 9773 Idas Ln
- 9839 Brunk Spring Ln
- 9586 Brunk Spring Ln
- 14623 Runions Creek Rd
- 0 Rocky Ridge Ln Unit 662114
- TBD Vetters Rd
- 19442 Runions Creek Rd
- 0 Church Mountain Ln
- 13513 Hopkins Gap Rd
- 0 Lightning Ln
- 12159 Turleytown Rd
- 17264 Andrick Mill Rd
- 7377 Apple Ridge Dr
- 324 Rustic Ave
- TBD Daphna Rd
- 0 S Main St Unit VARO2001672
- TBD Runions Creek Rd
- 437 Dorset St
- 16139 Moonrise Ln
- 16183 Moonrise Ln
- 16253 Moonrise Ln
- 16184 Moonrise Ln
- 16080 Moonrise Ln
- 16220 Moonrise Ln
- 16019 Moonrise Ln
- 16313 Moonrise Ln
- 16315 Moonrise Ln
- 16423 Deer Run Rd
- 15941 Moonrise Ln
- 0 Moonrise Ln Unit 1007186750
- 0 Moonrise Ln Unit 1006610266
- 0 Moonrise Ln Unit RO8737154
- 0 Moonrise Ln Unit 183403
- 0 Moonrise Ln Unit OT45173C
- 11658 Deer Run Rd
- 15928 Moonrise Ln
- 16425 Moonrise Ln
- 16394 Moonrise Ln
