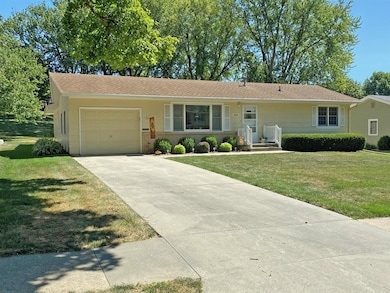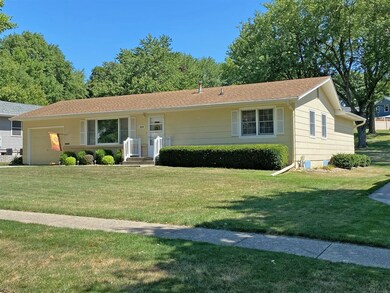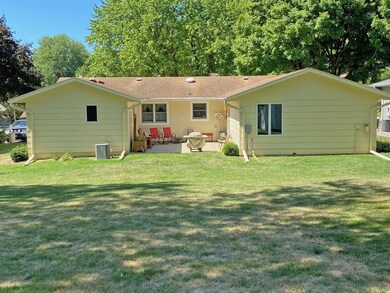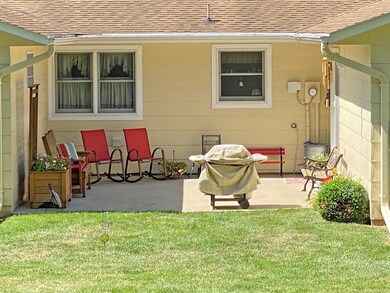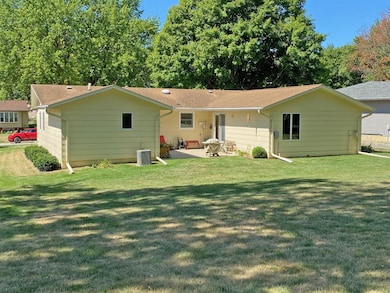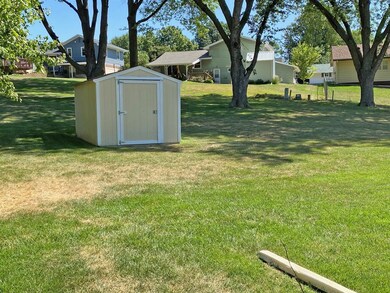
1614 Baldwin St Harlan, IA 51537
Highlights
- Ranch Style House
- 1 Fireplace
- Den
- Harlan Community Middle School Rated A-
- No HOA
- 1 Car Attached Garage
About This Home
As of November 2020ACCEPTED OFFER W/CONTINGENCIES. Pleasing, 2-3 bedroom, 3 bath, ranch home with 1-car attached garage all on a large lot very close to grade, middle, and high schools! Main level is 1,784 SF with the family room, master bath and large walk-in master closet all new in 2004. Main level features: large family room, vaulted ceiling, gas fireplace, and French doors to back patio; dining room; living room; laundry; kitchen with stove and refrigerator; bath with tub/shower, stool and vanity; bedroom; master bedroom suite with 6 x 14 walk-in closet, master bath with oversized whirlpool tub, walk-in shower, stool, and double vanity with his/hers cabinets. Lower level: rec room; work room; and non-conforming bedroom. Two water heaters, high efficiency Trane gas furnace, central air. See this home before it is gone! PLEASE NOTE: Face masks required for showings.
Home Details
Home Type
- Single Family
Est. Annual Taxes
- $2,756
Year Built
- Built in 1962
Lot Details
- 0.4 Acre Lot
- Lot Dimensions are 70 x 215 x 90 x 215
Parking
- 1 Car Attached Garage
Home Design
- Ranch Style House
- Frame Construction
- Concrete Fiber Board Siding
Interior Spaces
- 1,784 Sq Ft Home
- 1 Fireplace
- Family Room
- Living Room
- Dining Room
- Den
- Basement Fills Entire Space Under The House
- Range
- Laundry Room
Bedrooms and Bathrooms
- 2 Bedrooms
- En-Suite Primary Bedroom
- Walk-In Closet
Utilities
- Forced Air Heating and Cooling System
Listing and Financial Details
- Homestead Exemption
Community Details
Overview
- No Home Owners Association
Amenities
- Building Patio
- Community Deck or Porch
Ownership History
Purchase Details
Home Financials for this Owner
Home Financials are based on the most recent Mortgage that was taken out on this home.Similar Homes in Harlan, IA
Home Values in the Area
Average Home Value in this Area
Purchase History
| Date | Type | Sale Price | Title Company |
|---|---|---|---|
| Warranty Deed | $166,000 | None Listed On Document |
Mortgage History
| Date | Status | Loan Amount | Loan Type |
|---|---|---|---|
| Open | $166,000 | Balloon |
Property History
| Date | Event | Price | Change | Sq Ft Price |
|---|---|---|---|---|
| 05/05/2025 05/05/25 | Price Changed | $214,900 | -4.4% | $77 / Sq Ft |
| 04/21/2025 04/21/25 | For Sale | $224,900 | +35.5% | $81 / Sq Ft |
| 11/25/2020 11/25/20 | Sold | $166,000 | -2.3% | $93 / Sq Ft |
| 11/05/2020 11/05/20 | Pending | -- | -- | -- |
| 08/19/2020 08/19/20 | For Sale | $169,900 | -- | $95 / Sq Ft |
Tax History Compared to Growth
Tax History
| Year | Tax Paid | Tax Assessment Tax Assessment Total Assessment is a certain percentage of the fair market value that is determined by local assessors to be the total taxable value of land and additions on the property. | Land | Improvement |
|---|---|---|---|---|
| 2024 | -- | $190,310 | $22,425 | $167,885 |
| 2023 | -- | $190,310 | $22,425 | $167,885 |
| 2022 | $0 | $151,267 | $22,425 | $128,842 |
| 2021 | $0 | $151,267 | $22,425 | $128,842 |
| 2020 | $2,804 | $145,407 | $22,425 | $122,982 |
| 2019 | $2,756 | $139,551 | $0 | $0 |
| 2018 | $2,684 | $139,551 | $0 | $0 |
| 2017 | $2,684 | $139,551 | $0 | $0 |
| 2016 | $2,448 | $125,959 | $0 | $0 |
| 2015 | $2,448 | $117,777 | $0 | $0 |
| 2014 | $2,274 | $117,777 | $0 | $0 |
Agents Affiliated with this Home
-
Randy Ouren

Seller's Agent in 2020
Randy Ouren
Ouren Real Estate
(712) 579-0030
188 Total Sales
-
Rita Schechinger

Buyer's Agent in 2020
Rita Schechinger
Denison Realty, LLC
(712) 269-0248
124 Total Sales
Map
Source: NoCoast MLS
MLS Number: NOC5641356
APN: 833227000260

