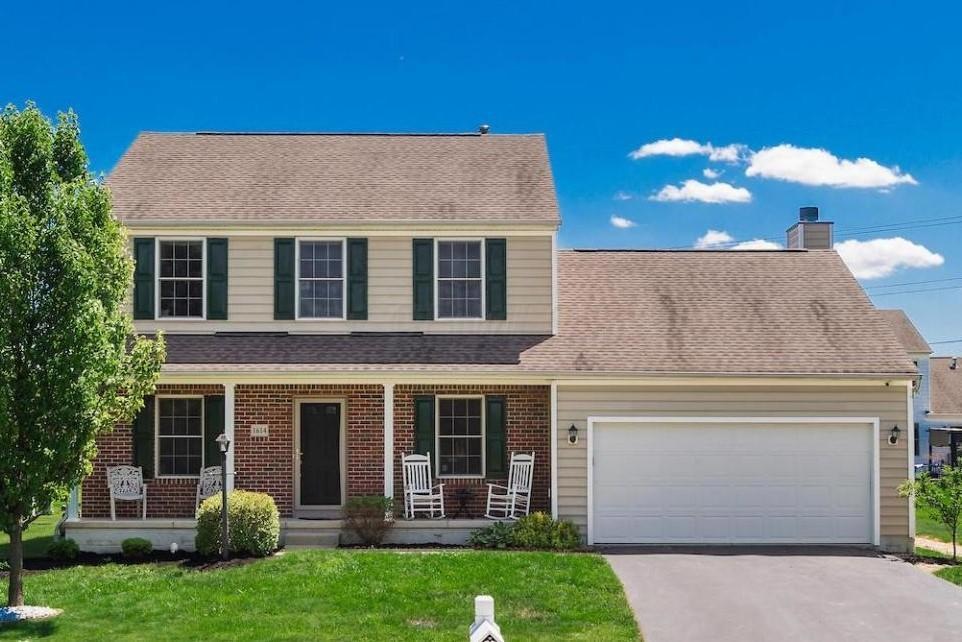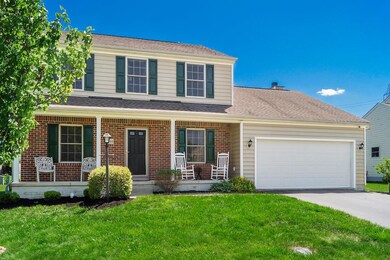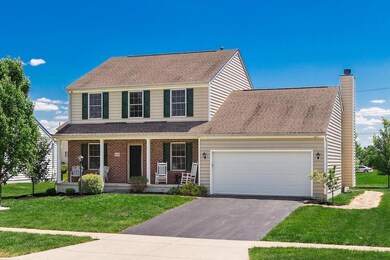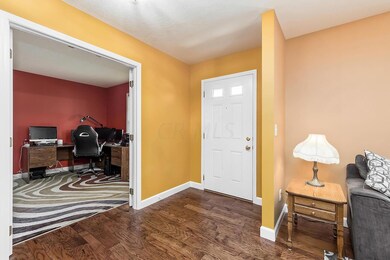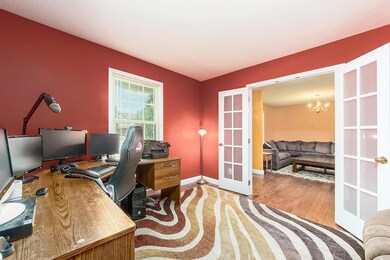
1614 Boxwood Dr Lewis Center, OH 43035
Orange NeighborhoodHighlights
- <<bathWithWhirlpoolToken>>
- Great Room
- Humidifier
- Glen Oak Elementary School Rated A
- 2 Car Attached Garage
- Patio
About This Home
As of July 2018Open House Sat 6/9 2PM-4PM. Welcome to this Outstanding 2 Story Home in Glen Oak. Features 2,168 sq.ft. of Living Space, This Open Floor Plan Includes Large Kitchen with SS Appliances, Eating Area, Family Room w/ Vaulted Ceilings and Fireplace, Dining Room, Office/Den, 1st Floor Laundry, 4 Bedrooms Including Stunning Master Suite, 2 ½ Baths, Expansive Outdoor Patio With Firepit, and More! The Home Has Large Windows, Plenty of Natural Light, Well-Manicured Landscaping & Yard, Radon System, New Hot Water Tank, Newer Carpet & Flooring, Newer Paint Throughout, Water Treatment and Reverse Osmosis System, 4K Security System with Cameras and Phone Accessibility. This Meticulously Maintained Home on a Quiet Street in the Neighborhood. Come and See Why 1614 Boxwood Dr. is a Great Place to Call Home
Last Agent to Sell the Property
RE/MAX Achievers License #2004004521 Listed on: 06/06/2018

Home Details
Home Type
- Single Family
Est. Annual Taxes
- $5,455
Year Built
- Built in 2005
HOA Fees
- $18 Monthly HOA Fees
Parking
- 2 Car Attached Garage
Home Design
- Brick Exterior Construction
- Block Foundation
- Vinyl Siding
Interior Spaces
- 2,168 Sq Ft Home
- 2-Story Property
- Wood Burning Fireplace
- Gas Log Fireplace
- Insulated Windows
- Great Room
- Family Room
- Basement
- Crawl Space
- Laundry on main level
Kitchen
- Electric Range
- <<microwave>>
- Dishwasher
Flooring
- Carpet
- Laminate
- Vinyl
Bedrooms and Bathrooms
- 4 Bedrooms
- <<bathWithWhirlpoolToken>>
Utilities
- Humidifier
- Forced Air Heating and Cooling System
- Heating System Uses Gas
- Water Filtration System
- Gas Water Heater
Additional Features
- Patio
- 9,148 Sq Ft Lot
Community Details
- Borrer HOA
Listing and Financial Details
- Home warranty included in the sale of the property
- Assessor Parcel Number 318-240-27-022-000
Ownership History
Purchase Details
Home Financials for this Owner
Home Financials are based on the most recent Mortgage that was taken out on this home.Purchase Details
Home Financials for this Owner
Home Financials are based on the most recent Mortgage that was taken out on this home.Purchase Details
Home Financials for this Owner
Home Financials are based on the most recent Mortgage that was taken out on this home.Purchase Details
Home Financials for this Owner
Home Financials are based on the most recent Mortgage that was taken out on this home.Purchase Details
Home Financials for this Owner
Home Financials are based on the most recent Mortgage that was taken out on this home.Purchase Details
Home Financials for this Owner
Home Financials are based on the most recent Mortgage that was taken out on this home.Purchase Details
Similar Homes in the area
Home Values in the Area
Average Home Value in this Area
Purchase History
| Date | Type | Sale Price | Title Company |
|---|---|---|---|
| Warranty Deed | $353,000 | Chicago Title | |
| Warranty Deed | $310,000 | Peak Title | |
| Interfamily Deed Transfer | -- | None Available | |
| Quit Claim Deed | -- | First Source Title | |
| Survivorship Deed | $211,000 | Stewart Title | |
| Survivorship Deed | -- | Alliance Title | |
| Limited Warranty Deed | -- | Alliance Title |
Mortgage History
| Date | Status | Loan Amount | Loan Type |
|---|---|---|---|
| Open | $300,050 | New Conventional | |
| Previous Owner | $294,500 | New Conventional | |
| Previous Owner | $294,500 | New Conventional | |
| Previous Owner | $27,200 | Credit Line Revolving | |
| Previous Owner | $217,600 | New Conventional | |
| Previous Owner | $199,529 | FHA | |
| Previous Owner | $204,232 | FHA | |
| Previous Owner | $47,380 | Credit Line Revolving | |
| Previous Owner | $189,520 | Fannie Mae Freddie Mac |
Property History
| Date | Event | Price | Change | Sq Ft Price |
|---|---|---|---|---|
| 06/04/2025 06/04/25 | For Sale | $454,500 | +46.6% | $210 / Sq Ft |
| 07/06/2018 07/06/18 | Sold | $310,000 | 0.0% | $143 / Sq Ft |
| 06/06/2018 06/06/18 | For Sale | $310,000 | -- | $143 / Sq Ft |
Tax History Compared to Growth
Tax History
| Year | Tax Paid | Tax Assessment Tax Assessment Total Assessment is a certain percentage of the fair market value that is determined by local assessors to be the total taxable value of land and additions on the property. | Land | Improvement |
|---|---|---|---|---|
| 2024 | $7,380 | $132,860 | $31,150 | $101,710 |
| 2023 | $7,407 | $132,860 | $31,150 | $101,710 |
| 2022 | $6,430 | $93,700 | $21,000 | $72,700 |
| 2021 | $6,466 | $93,700 | $21,000 | $72,700 |
| 2020 | $6,497 | $93,700 | $21,000 | $72,700 |
| 2019 | $5,486 | $82,080 | $21,000 | $61,080 |
| 2018 | $5,511 | $82,080 | $21,000 | $61,080 |
| 2017 | $4,952 | $68,080 | $16,980 | $51,100 |
| 2016 | $4,874 | $68,080 | $16,980 | $51,100 |
| 2015 | $4,450 | $68,080 | $16,980 | $51,100 |
| 2014 | $4,513 | $68,080 | $16,980 | $51,100 |
| 2013 | $4,617 | $68,080 | $16,980 | $51,100 |
Agents Affiliated with this Home
-
Carol Reeves

Seller's Agent in 2025
Carol Reeves
RE/MAX
(614) 419-1042
5 in this area
265 Total Sales
-
Mike Whiteman

Seller's Agent in 2018
Mike Whiteman
RE/MAX
(614) 406-5600
184 Total Sales
-
Andrew Whiteman

Seller Co-Listing Agent in 2018
Andrew Whiteman
RE/MAX
(614) 425-4500
1 in this area
222 Total Sales
-
Michael Casey

Buyer's Agent in 2018
Michael Casey
RE/MAX
(614) 478-2121
3 in this area
722 Total Sales
Map
Source: Columbus and Central Ohio Regional MLS
MLS Number: 218019991
APN: 318-240-27-022-000
- 1608 Geranium Dr
- 1626 Geranium Dr
- 7323 Blue Holly Dr
- 1701 Marigold St
- 1654 Sunflower St
- 7787 Holderman St
- 6980 S Old State Rd
- 7040 S Old State Rd
- 8101 Orange Station Loop
- 1735 Westwood Dr
- 1779 Westwood Dr
- 6566 Morningside Dr
- 8061 Cranes Crossing Dr
- 786 Spring Valley Dr Unit 786
- 2461 Abbey Knoll Dr
- 641 Spring Valley Dr
- 594 Chardonnay Ln Unit 594
- 2467 Roe Dr
- 6440 Morningside Dr
- 415 Chardonnay Ln
