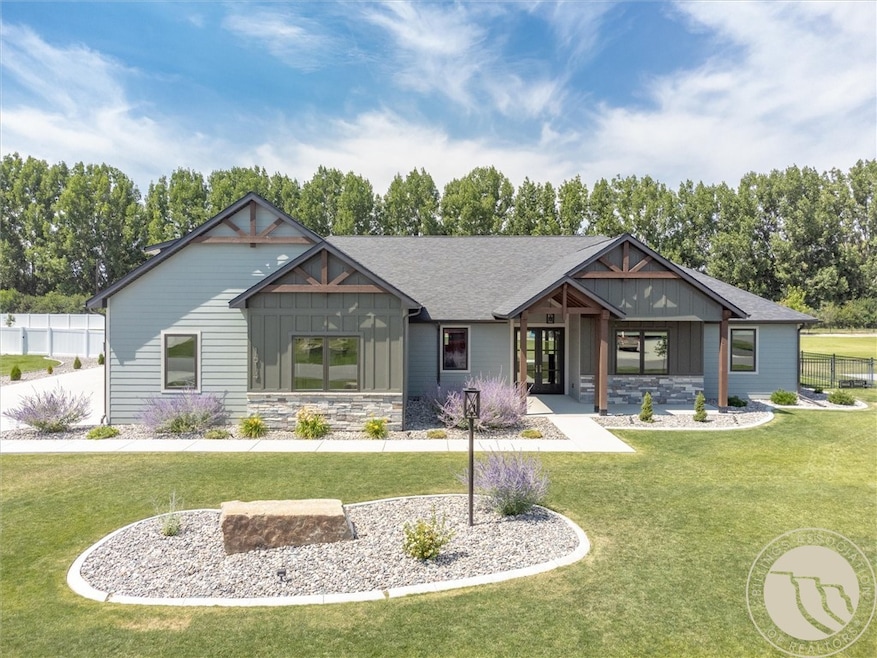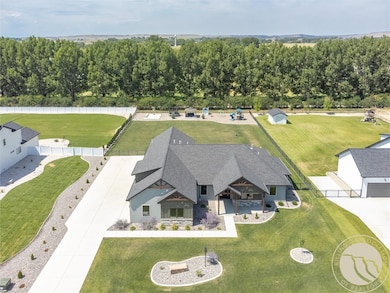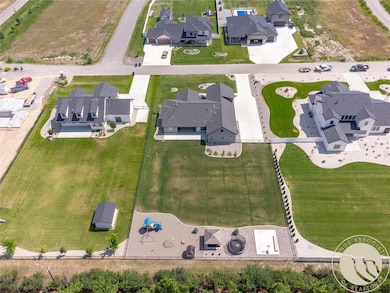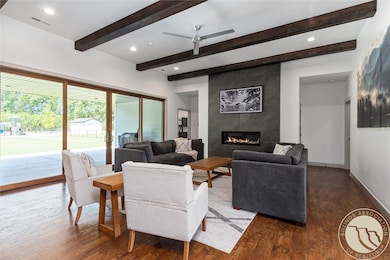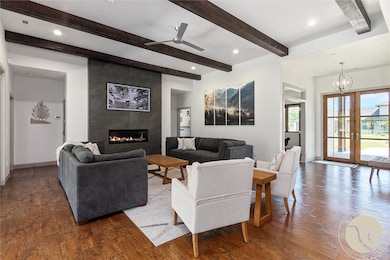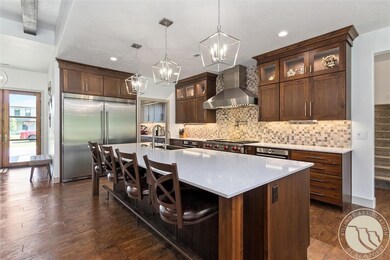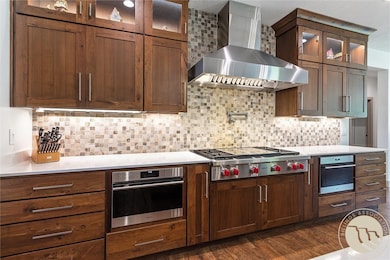1614 Cherry Birch Ln Billings, MT 59106
Estimated payment $6,475/month
Highlights
- RV or Boat Parking
- Covered Patio or Porch
- Interior Lot
- Deck
- 3 Car Attached Garage
- Cooling Available
About This Home
Experience exceptional craftsmanship & elevated design in this newly built home. With 6 bedrooms (1 currently used as an office), 3 full bathrooms, & a half bath, there's plenty of space for both everyday living & entertaining. The gourmet kitchen is a standout, featuring rich walnut cabinetry, a generous pantry with a grocery pass-through, & an open layout that flows into the spacious living area with soaring 11’ ceilings & a gas fireplace. The primary suite is a true retreat, that includes a tiled shower, bidet, heated floors, towel bars, & bench seating. The closet features a hidden, illuminated 6' shoe rack. The 1,133 sq ft garage is 26’ deep, heated, & thoughtfully designed with built-in metal cabinetry, a hot/cold hose bib, & a 50-amp RV plug. Outside, enjoy quiet moments in the covered patio or gazebo, perfectly situated to take in the peaceful & picturesque setting.
Listing Agent
Meridian Real Estate LLC Brokerage Phone: (406) 672-6353 License #RRE-BRO-LIC-61466 Listed on: 08/05/2025
Co-Listing Agent
Meridian Real Estate LLC Brokerage Phone: (406) 672-6353 License #RRE-RBS-LIC-88838
Home Details
Home Type
- Single Family
Est. Annual Taxes
- $6,123
Year Built
- Built in 2022
Lot Details
- 0.79 Acre Lot
- Fenced
- Landscaped
- Interior Lot
- Sprinkler System
HOA Fees
- $40 Monthly HOA Fees
Parking
- 3 Car Attached Garage
- Garage Door Opener
- RV or Boat Parking
Home Design
- Shingle Roof
- Asphalt Roof
- HardiePlank Type
Interior Spaces
- 3,810 Sq Ft Home
- 1-Story Property
- Gas Fireplace
- Washer and Dryer Hookup
Kitchen
- Oven
- Range
- Microwave
- Dishwasher
- Disposal
Bedrooms and Bathrooms
- 6 Bedrooms | 4 Main Level Bedrooms
Outdoor Features
- Deck
- Covered Patio or Porch
Schools
- Elder Grove Elementary And Middle School
- West High School
Utilities
- Cooling Available
- Forced Air Heating System
- Well
- Water Softener is Owned
- Septic Tank
Community Details
- Association fees include ground maintenance, maintenance structure, snow removal
- Grove Subdivision
Listing and Financial Details
- Assessor Parcel Number C18529
Map
Tax History
| Year | Tax Paid | Tax Assessment Tax Assessment Total Assessment is a certain percentage of the fair market value that is determined by local assessors to be the total taxable value of land and additions on the property. | Land | Improvement |
|---|---|---|---|---|
| 2025 | $7,460 | $882,700 | $107,242 | $775,458 |
| 2024 | $7,460 | $884,300 | $102,106 | $782,194 |
| 2023 | $7,337 | $858,900 | $102,106 | $756,794 |
Property History
| Date | Event | Price | List to Sale | Price per Sq Ft |
|---|---|---|---|---|
| 02/11/2026 02/11/26 | Price Changed | $1,150,000 | -1.7% | $302 / Sq Ft |
| 08/05/2025 08/05/25 | For Sale | $1,169,900 | -- | $307 / Sq Ft |
Purchase History
| Date | Type | Sale Price | Title Company |
|---|---|---|---|
| Warranty Deed | -- | First Montana Title | |
| Quit Claim Deed | -- | None Listed On Document |
Source: Billings Multiple Listing Service
MLS Number: 354764
APN: 03-0926-19-1-08-05-0000
- Lot 39 Rain Lily Dr
- TBD S 64th St W
- 6427 Ln
- Lot 17 Graphite Dr
- Lot 18 Graphite Dr
- Lot 9 Graphite Dr
- Lot 3 Graphite Dr
- Lot 23 Graphite Dr
- Lot 22 Graphite Dr
- Block 2 Lot 4 Miller Farm Rd
- Block 2 Lot 3 Miller Farm Rd
- Lot 29 Platinum Dr
- Lot 30 Platinum Dr
- Block 1 Lot 2 N Arthur Ave
- Block 1 Lot 3 N Arthur Ave
- 1504 Arthur Ave
- Block 5 Lot 8 Anders Rd
- Block 1 Lot 6 N Arthur Ave
- TBD Amen Corner Ln
- Block 1 Lot 5 N Arthur Ave
- 4623 King Ave W
- 1015 Final Four Way
- 4510 Gators Way
- 4402 Blue Devils Way
- 610 S 44th St W
- 4301 King Ave W
- 610 S 44th St W
- 920 Malibu Way
- 4215 Montana Sapphire Dr
- 4427 Altay Dr
- 4411 Dacha Dr
- 501 S 44th St W
- 485 S 44th St W
- 3900 Victory Cir
- 115 Shiloh Rd
- 3420 Granger Ave S Unit 14
- 6309 Beckville Ln
- 3290 Granger Ave E
- 3254 Granger Ave E Unit B4
- 3825 Avenue C Unit 3825
Ask me questions while you tour the home.
