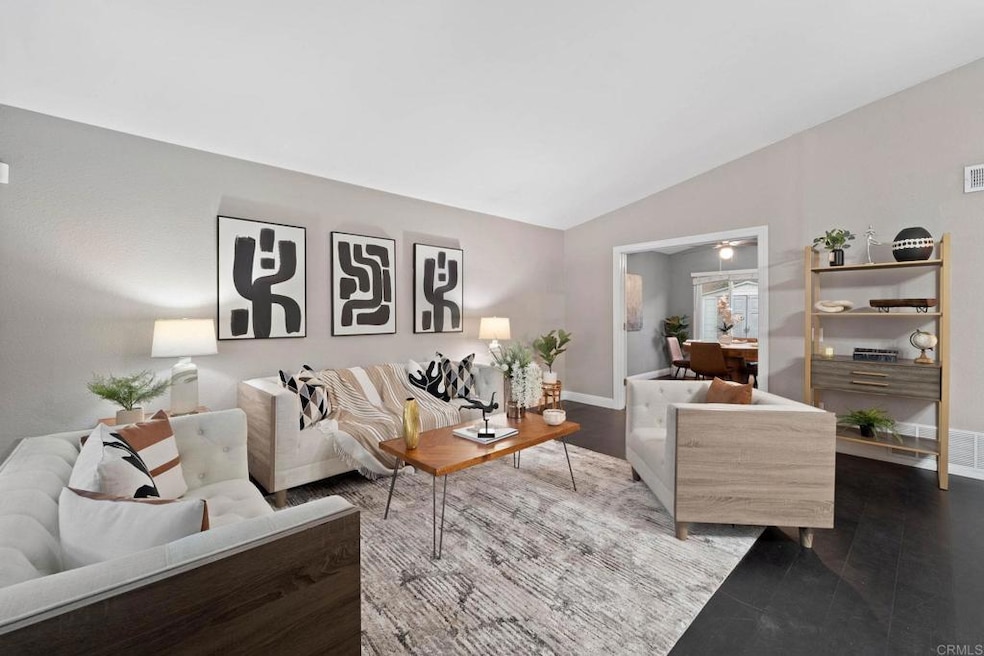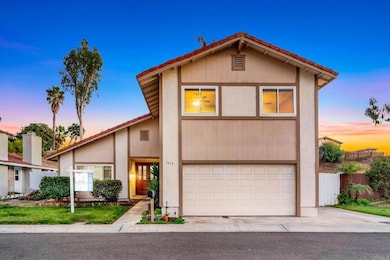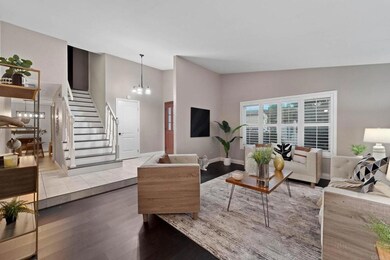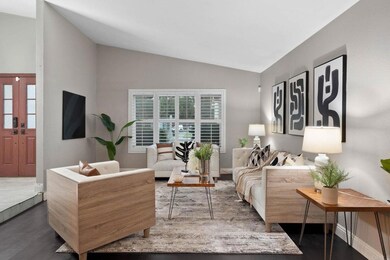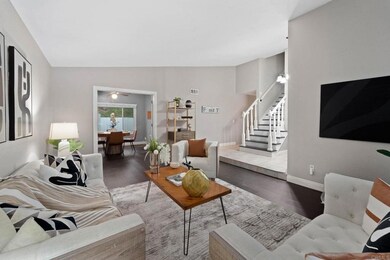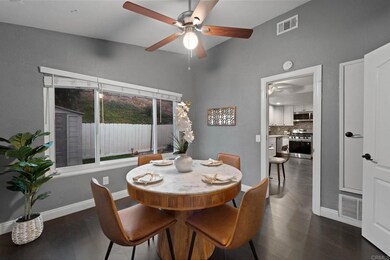
1614 Dana Point Ct Chula Vista, CA 91911
Robinhood-Bon Vivant NeighborhoodHighlights
- View of Trees or Woods
- Community Lake
- Granite Countertops
- Craftsman Architecture
- High Ceiling
- Private Yard
About This Home
As of November 2024Inquire about interest rate buy down options!!Gorgeous home in West Chula Vista ready for its new owners! Located in a cul de sac you're greeted with soaring high ceilings as you enter into the main living area. Separate dining area connects to a bright updated kitchen with stainless appliances, granite countertops, and newer cabinets. A large functional space could be used as a family room or game room perfect for multiple spaces to entertain connects to a half bath on the main floor. Head out to the backyard with easy to maintain turf. All 4 spacious bedrooms on the top floor with tons of privacy for each including a Large primary suite with its own en suite and huge closet. Centrally located in Chula Vista with easy access to freeways and shopping. VA and FHA approved and welcomed!
Home Details
Home Type
- Single Family
Est. Annual Taxes
- $8,044
Year Built
- Built in 1978
Lot Details
- 4,611 Sq Ft Lot
- Cul-De-Sac
- Level Lot
- Private Yard
- Back Yard
- Property is zoned R-1:SINGLE FAM-RES
HOA Fees
- $133 Monthly HOA Fees
Parking
- 2 Car Attached Garage
- 1 Open Parking Space
- Parking Available
- Parking Lot
- Off-Street Parking
Property Views
- Woods
- Hills
- Valley
- Neighborhood
Home Design
- Craftsman Architecture
- Turnkey
- Fire Rated Drywall
- Tile Roof
- Stucco
Interior Spaces
- 2,223 Sq Ft Home
- 2-Story Property
- High Ceiling
- Ceiling Fan
- Casement Windows
- Family Room with Fireplace
- Living Room
- Dining Room
Kitchen
- Gas Oven or Range
- Gas Range
- Microwave
- Freezer
- Dishwasher
- Granite Countertops
- Disposal
Flooring
- Carpet
- Laminate
- Tile
Bedrooms and Bathrooms
- 4 Bedrooms
- All Upper Level Bedrooms
- Walk-In Closet
- Quartz Bathroom Countertops
- Dual Sinks
- Bathtub with Shower
Laundry
- Laundry Room
- Laundry in Garage
- Dryer
- Washer
Outdoor Features
- Slab Porch or Patio
- Exterior Lighting
Utilities
- Forced Air Heating and Cooling System
- Heating System Uses Natural Gas
- Water Heater
Additional Features
- Accessible Parking
- Suburban Location
Listing and Financial Details
- Tax Tract Number 8556
- Assessor Parcel Number 6442010400
Community Details
Overview
- Robinhood Point Association, Phone Number (858) 270-7870
- Pmi Property Management HOA
- Maintained Community
- Community Lake
- Valley
Recreation
- Park
- Bike Trail
Ownership History
Purchase Details
Home Financials for this Owner
Home Financials are based on the most recent Mortgage that was taken out on this home.Purchase Details
Home Financials for this Owner
Home Financials are based on the most recent Mortgage that was taken out on this home.Purchase Details
Home Financials for this Owner
Home Financials are based on the most recent Mortgage that was taken out on this home.Purchase Details
Home Financials for this Owner
Home Financials are based on the most recent Mortgage that was taken out on this home.Purchase Details
Purchase Details
Purchase Details
Similar Homes in Chula Vista, CA
Home Values in the Area
Average Home Value in this Area
Purchase History
| Date | Type | Sale Price | Title Company |
|---|---|---|---|
| Grant Deed | $890,000 | First American Title | |
| Grant Deed | $890,000 | First American Title | |
| Interfamily Deed Transfer | -- | First American Title Company | |
| Grant Deed | $645,000 | First American Title Company | |
| Grant Deed | $485,000 | First American Title Company | |
| Interfamily Deed Transfer | -- | None Available | |
| Interfamily Deed Transfer | -- | None Available | |
| Interfamily Deed Transfer | -- | -- |
Mortgage History
| Date | Status | Loan Amount | Loan Type |
|---|---|---|---|
| Open | $909,135 | VA | |
| Closed | $909,135 | VA | |
| Previous Owner | $659,835 | VA | |
| Previous Owner | $596,668 | VA | |
| Previous Owner | $597,900 | VA | |
| Previous Owner | $495,427 | VA |
Property History
| Date | Event | Price | Change | Sq Ft Price |
|---|---|---|---|---|
| 11/18/2024 11/18/24 | Sold | $890,000 | +1.7% | $400 / Sq Ft |
| 10/27/2024 10/27/24 | Pending | -- | -- | -- |
| 10/03/2024 10/03/24 | For Sale | $875,000 | +35.7% | $394 / Sq Ft |
| 07/24/2020 07/24/20 | Sold | $645,000 | 0.0% | $290 / Sq Ft |
| 06/22/2020 06/22/20 | Pending | -- | -- | -- |
| 05/29/2020 05/29/20 | For Sale | $645,000 | +33.0% | $290 / Sq Ft |
| 10/10/2017 10/10/17 | Sold | $485,000 | -1.0% | $218 / Sq Ft |
| 08/08/2017 08/08/17 | Pending | -- | -- | -- |
| 07/12/2017 07/12/17 | For Sale | $490,000 | -- | $220 / Sq Ft |
Tax History Compared to Growth
Tax History
| Year | Tax Paid | Tax Assessment Tax Assessment Total Assessment is a certain percentage of the fair market value that is determined by local assessors to be the total taxable value of land and additions on the property. | Land | Improvement |
|---|---|---|---|---|
| 2025 | $8,044 | $890,000 | $490,000 | $400,000 |
| 2024 | $8,044 | $684,478 | $318,362 | $366,116 |
| 2023 | $7,936 | $671,058 | $312,120 | $358,938 |
| 2022 | $7,708 | $657,900 | $306,000 | $351,900 |
| 2021 | $7,530 | $645,000 | $300,000 | $345,000 |
| 2020 | $5,819 | $504,592 | $94,539 | $410,053 |
| 2019 | $5,669 | $494,699 | $92,686 | $402,013 |
| 2018 | $9,278 | $485,000 | $90,869 | $394,131 |
| 2017 | $1,457 | $124,174 | $23,265 | $100,909 |
| 2016 | $1,423 | $121,740 | $22,809 | $98,931 |
| 2015 | $1,403 | $119,912 | $22,467 | $97,445 |
| 2014 | $1,381 | $117,564 | $22,027 | $95,537 |
Agents Affiliated with this Home
-

Seller's Agent in 2024
Afroditi Krozos
Real Broker
(619) 964-7717
1 in this area
111 Total Sales
-
D
Seller Co-Listing Agent in 2024
Dirk Killingsworth
-
S
Buyer's Agent in 2024
Samuel Tran
Century 21 Masters
(888) 862-1194
1 in this area
2 Total Sales
-

Seller's Agent in 2020
Josh Higgins
Compass
(619) 993-3118
113 Total Sales
-
R
Buyer's Agent in 2020
Ryan Bakalarski
Helm Real Estate
-
A
Buyer's Agent in 2020
Afroditi Krozos-Aguilar
Real Broker
Map
Source: California Regional Multiple Listing Service (CRMLS)
MLS Number: PTP2406092
APN: 644-201-04
- 1650 Point Mugu Ct
- 690 False Point Ct
- 1648 Pescadero Point Ct
- 1560 Cavern Point Ct
- 1683 Rocky Point Ct
- 1547 Point Dume Ct
- 0 Brandywine Ave
- 588 Portsmouth Dr Unit D
- 737 Mara Loop Unit 7
- 1541 Sonora Dr Unit 243
- 741 Mara Loop Unit 7
- 766 Makani St Unit 1
- 854 Kili St Unit 8
- 854 Kili St Unit 7
- 804 Makani St Unit 2
- 812 Makani St Unit 4
- 792 Vada St Unit 3
- 792 Mateo St Unit 2
- Residence 2 Plan at Sunbow - Luna
- Residence 6 Plan at Sunbow - Prism
