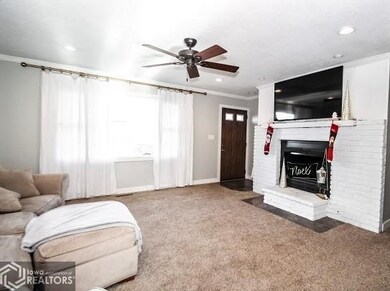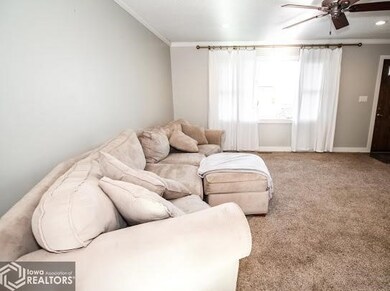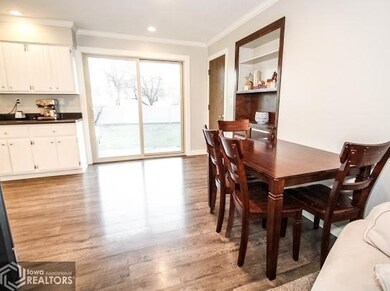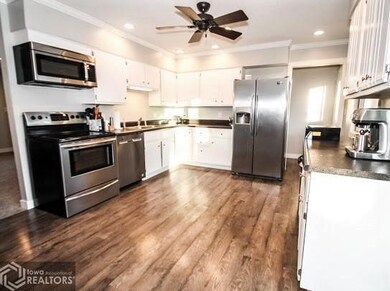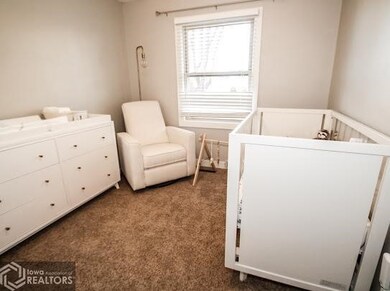
1614 E Elm St Algona, IA 50511
Highlights
- Ranch Style House
- No HOA
- Living Room
- 1 Fireplace
- 2 Car Attached Garage
- Forced Air Heating and Cooling System
About This Home
As of June 2023So many new updates to this 4 bedroom ranch home! There are 3 bedrooms on the main floor. The main floor has a great layout with the kitchen flowing into the living room with both rooms having bright, natural lighting and eye-catching new white trim and doors. The home also has all new windows installed this year along with a new sliding door that allows for lots of light in the kitchen. The downstairs is great for entertaining with a large family room & wall that is great for a projector. This house will be the one to host all of your friends' events. It also has a wet bar & extra space for additional activities. The bathroom downstairs has a spacious tile shower. The recently updated 4th bedroom in the basement is a great room with two closets. The laundry room downstairs has extra space for all your extra storage needs. Don't forget the new furnace and AC! The home also has a great sized backyard with a 6 ft privacy non-maintenance fence. Great location near the walking/bike trail!
Last Agent to Sell the Property
Farm & Home Services License #*** Listed on: 12/14/2020
Home Details
Home Type
- Single Family
Est. Annual Taxes
- $2,752
Year Built
- Built in 1975
Lot Details
- 9,148 Sq Ft Lot
- Lot Dimensions are 81 x 111
Parking
- 2 Car Attached Garage
Home Design
- Ranch Style House
- Asphalt Shingled Roof
- Cement Board or Planked
Interior Spaces
- 1,120 Sq Ft Home
- 1 Fireplace
- Family Room
- Living Room
- Dining Room
- Finished Basement
Kitchen
- Cooktop
- Microwave
- Dishwasher
Bedrooms and Bathrooms
- 4 Bedrooms
Laundry
- Dryer
- Washer
Utilities
- Forced Air Heating and Cooling System
- Water Softener is Owned
Community Details
- No Home Owners Association
Ownership History
Purchase Details
Home Financials for this Owner
Home Financials are based on the most recent Mortgage that was taken out on this home.Purchase Details
Home Financials for this Owner
Home Financials are based on the most recent Mortgage that was taken out on this home.Purchase Details
Purchase Details
Home Financials for this Owner
Home Financials are based on the most recent Mortgage that was taken out on this home.Similar Homes in Algona, IA
Home Values in the Area
Average Home Value in this Area
Purchase History
| Date | Type | Sale Price | Title Company |
|---|---|---|---|
| Warranty Deed | $230,000 | None Listed On Document | |
| Warranty Deed | $220,000 | None Available | |
| Warranty Deed | -- | None Available | |
| Warranty Deed | $153,625 | None Available |
Mortgage History
| Date | Status | Loan Amount | Loan Type |
|---|---|---|---|
| Open | $285,000 | Credit Line Revolving | |
| Closed | $250,000 | New Conventional | |
| Previous Owner | $209,000 | New Conventional | |
| Previous Owner | $138,600 | New Conventional | |
| Previous Owner | $121,600 | New Conventional | |
| Previous Owner | $20,000 | Credit Line Revolving |
Property History
| Date | Event | Price | Change | Sq Ft Price |
|---|---|---|---|---|
| 06/09/2023 06/09/23 | Sold | $230,000 | -3.0% | $205 / Sq Ft |
| 03/06/2023 03/06/23 | For Sale | $237,000 | +7.7% | $212 / Sq Ft |
| 03/08/2021 03/08/21 | Sold | $220,000 | -2.2% | $196 / Sq Ft |
| 01/22/2021 01/22/21 | Pending | -- | -- | -- |
| 12/14/2020 12/14/20 | For Sale | $224,900 | -- | $201 / Sq Ft |
Tax History Compared to Growth
Tax History
| Year | Tax Paid | Tax Assessment Tax Assessment Total Assessment is a certain percentage of the fair market value that is determined by local assessors to be the total taxable value of land and additions on the property. | Land | Improvement |
|---|---|---|---|---|
| 2024 | $3,076 | $186,936 | $20,007 | $166,929 |
| 2023 | $3,456 | $186,936 | $20,007 | $166,929 |
| 2022 | $3,130 | $186,944 | $20,007 | $166,937 |
| 2021 | $2,845 | $168,718 | $20,007 | $148,711 |
| 2020 | $2,752 | $157,229 | $17,314 | $139,915 |
| 2019 | $2,875 | $159,500 | $0 | $0 |
| 2018 | $2,427 | $145,180 | $0 | $0 |
| 2017 | $2,422 | $137,295 | $0 | $0 |
| 2016 | $2,238 | $137,295 | $0 | $0 |
| 2015 | $1,858 | $112,494 | $0 | $0 |
| 2014 | $1,764 | $112,494 | $0 | $0 |
Agents Affiliated with this Home
-
Betty Kunkel

Seller's Agent in 2023
Betty Kunkel
EXIT Realty Home/Land Properties
(515) 295-7577
110 Total Sales
-
Matthew Muller
M
Seller's Agent in 2021
Matthew Muller
Farm & Home Services
(515) 295-2401
48 Total Sales
Map
Source: NoCoast MLS
MLS Number: NOC5693690
APN: 22-01-402-001
- 1708 E Oak St
- 1302 E Linden St
- 1309 E Elm St
- 1227 E Linden St
- 1314 E North St
- 1221 E Linden St
- 302 N Woodworth St
- 1408 E State St
- 1309 E Commercial St
- 1213 E State St
- 120 S Roan St
- 121 N Woodworth St
- 200 S Mccoy St
- 610 N Lantry St
- 605 N Lantry St
- 1203 N Mccoy St
- 214 S Heckart St
- 508 N Church St
- 724 N Church St
- 701 E Lucas St

