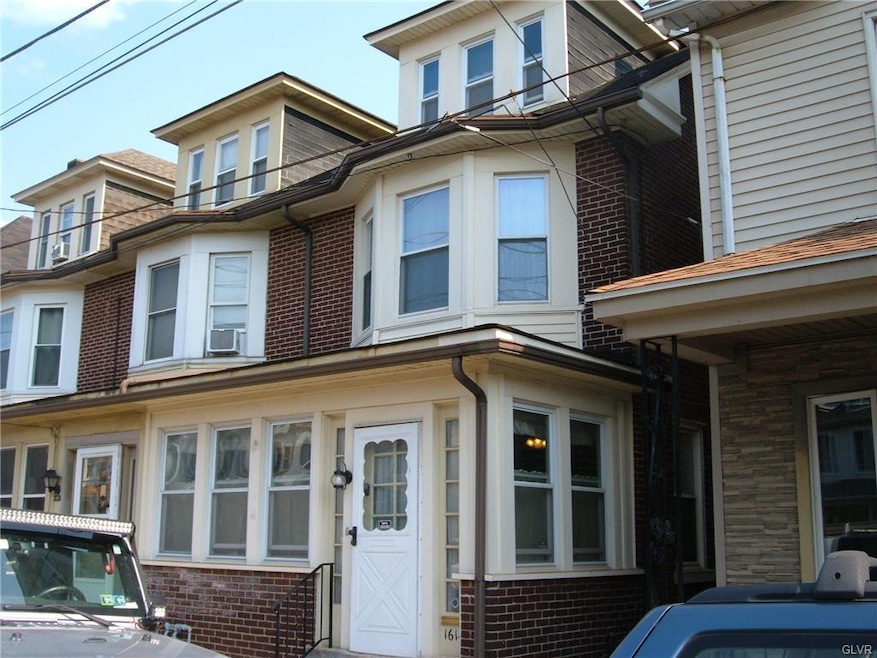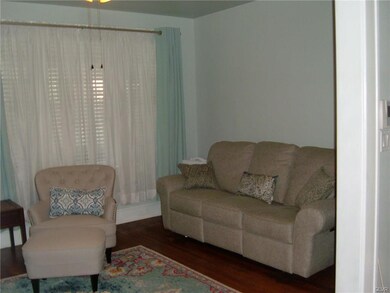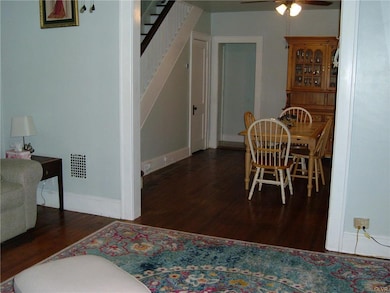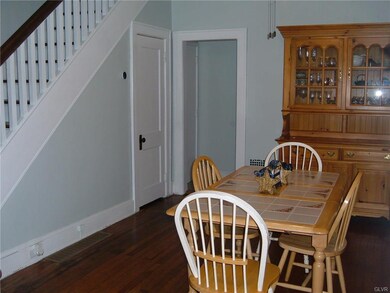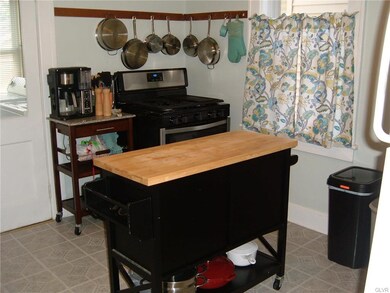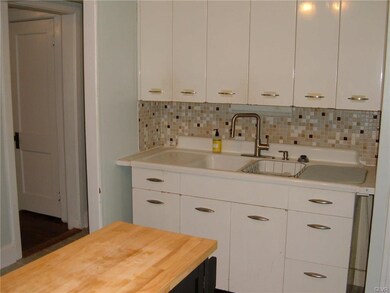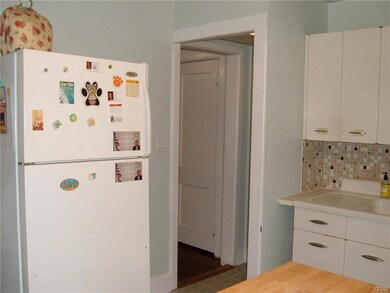
1614 Ferry St Easton, PA 18042
Highlights
- Colonial Architecture
- Wood Flooring
- Home Security System
- Wilson Area High School Rated A-
- 1 Car Detached Garage
- Forced Air Heating and Cooling System
About This Home
As of September 2021Beautiful well maintain home just waiting for you! Featuring three bedrooms, 1.5 baths and 1st floor laundry room.
Hard wooden floors and newer carpet upstairs. There is plenty of storage, rather in the basement or the full attic, which can be converted into a 4th bedroom. Outside offers you a fenced in yard and a deck, perfect for entertaining. Parking is easy with your own garage. One more thing... did I mention Central Air with ceiling fans throughout the house..."oooh what a relief it is" to have AC.. Schedule your showing today....
Townhouse Details
Home Type
- Townhome
Est. Annual Taxes
- $3,129
Year Built
- Built in 1910
Lot Details
- 2,400 Sq Ft Lot
Home Design
- Colonial Architecture
- Brick Exterior Construction
- Asphalt Roof
Interior Spaces
- 1,360 Sq Ft Home
- Ceiling Fan
- Dining Room
- Basement Fills Entire Space Under The House
- Home Security System
- Gas Oven
- Washer and Dryer Hookup
Flooring
- Wood
- Tile
- Vinyl
Bedrooms and Bathrooms
- 3 Bedrooms
Parking
- 1 Car Detached Garage
- On-Street Parking
- Off-Street Parking
Utilities
- Forced Air Heating and Cooling System
- Heating System Uses Oil
- Gas Water Heater
Listing and Financial Details
- Assessor Parcel Number L9SW2D 15 5 0837
Ownership History
Purchase Details
Home Financials for this Owner
Home Financials are based on the most recent Mortgage that was taken out on this home.Purchase Details
Home Financials for this Owner
Home Financials are based on the most recent Mortgage that was taken out on this home.Purchase Details
Home Financials for this Owner
Home Financials are based on the most recent Mortgage that was taken out on this home.Similar Homes in Easton, PA
Home Values in the Area
Average Home Value in this Area
Purchase History
| Date | Type | Sale Price | Title Company |
|---|---|---|---|
| Deed | $160,000 | E And E Settlement Inc | |
| Deed | $107,000 | Associated Abstract Services | |
| Deed | $77,250 | None Available |
Mortgage History
| Date | Status | Loan Amount | Loan Type |
|---|---|---|---|
| Open | $157,102 | FHA | |
| Previous Owner | $105,061 | FHA | |
| Previous Owner | $75,850 | FHA | |
| Previous Owner | $25,000 | Credit Line Revolving | |
| Previous Owner | $20,000 | Unknown |
Property History
| Date | Event | Price | Change | Sq Ft Price |
|---|---|---|---|---|
| 09/17/2021 09/17/21 | Sold | $160,000 | -5.3% | $118 / Sq Ft |
| 08/04/2021 08/04/21 | Pending | -- | -- | -- |
| 07/28/2021 07/28/21 | For Sale | $168,900 | +57.9% | $124 / Sq Ft |
| 08/16/2018 08/16/18 | Sold | $107,000 | +2.0% | $79 / Sq Ft |
| 07/04/2018 07/04/18 | Pending | -- | -- | -- |
| 06/20/2018 06/20/18 | For Sale | $104,900 | +35.8% | $77 / Sq Ft |
| 12/16/2013 12/16/13 | Sold | $77,250 | -3.3% | $57 / Sq Ft |
| 10/30/2013 10/30/13 | Pending | -- | -- | -- |
| 10/17/2013 10/17/13 | For Sale | $79,900 | -- | $59 / Sq Ft |
Tax History Compared to Growth
Tax History
| Year | Tax Paid | Tax Assessment Tax Assessment Total Assessment is a certain percentage of the fair market value that is determined by local assessors to be the total taxable value of land and additions on the property. | Land | Improvement |
|---|---|---|---|---|
| 2025 | $365 | $33,800 | $14,000 | $19,800 |
| 2024 | $3,250 | $33,800 | $14,000 | $19,800 |
| 2023 | $3,173 | $33,800 | $14,000 | $19,800 |
| 2022 | $3,163 | $33,800 | $14,000 | $19,800 |
| 2021 | $3,109 | $33,800 | $14,000 | $19,800 |
| 2020 | $3,075 | $33,800 | $14,000 | $19,800 |
| 2019 | $3,020 | $33,800 | $14,000 | $19,800 |
| 2018 | $2,877 | $33,800 | $14,000 | $19,800 |
| 2017 | $2,818 | $33,800 | $14,000 | $19,800 |
| 2016 | -- | $33,800 | $14,000 | $19,800 |
| 2015 | -- | $33,800 | $14,000 | $19,800 |
| 2014 | -- | $33,800 | $14,000 | $19,800 |
Agents Affiliated with this Home
-
Marcia Villamil

Seller's Agent in 2021
Marcia Villamil
Coldwell Banker Heritage R E
(610) 250-8880
1 in this area
29 Total Sales
-
nonmember nonmember
n
Buyer's Agent in 2021
nonmember nonmember
NON MBR Office
-
H
Seller's Agent in 2018
Heidi Jaquith
Keller Williams Northampton
-
M
Seller's Agent in 2013
Mark Duignam
BHHS - Choice Properties
Map
Source: Greater Lehigh Valley REALTORS®
MLS Number: 674071
APN: L9SW2D-15-5-0837
- 30 S 16th St
- 126 S 15th St
- 1447 Ferry St
- 38 S Raspberry St
- 133 S 14th St
- 1419 Butler St
- 1404 Washington St
- 1823 Hay Terrace
- 1336 Ferry St
- 1338 Butler St
- 921 Ridge St
- 1524 Bushkill St
- 1226 Ferry St
- 228 N 14th St
- 2031 Washington Blvd
- 1154 Northampton St
- 145 S 11th St Unit B & C
- 51 S Warren St
- 1013 Spruce St
- 22 N Warren St
