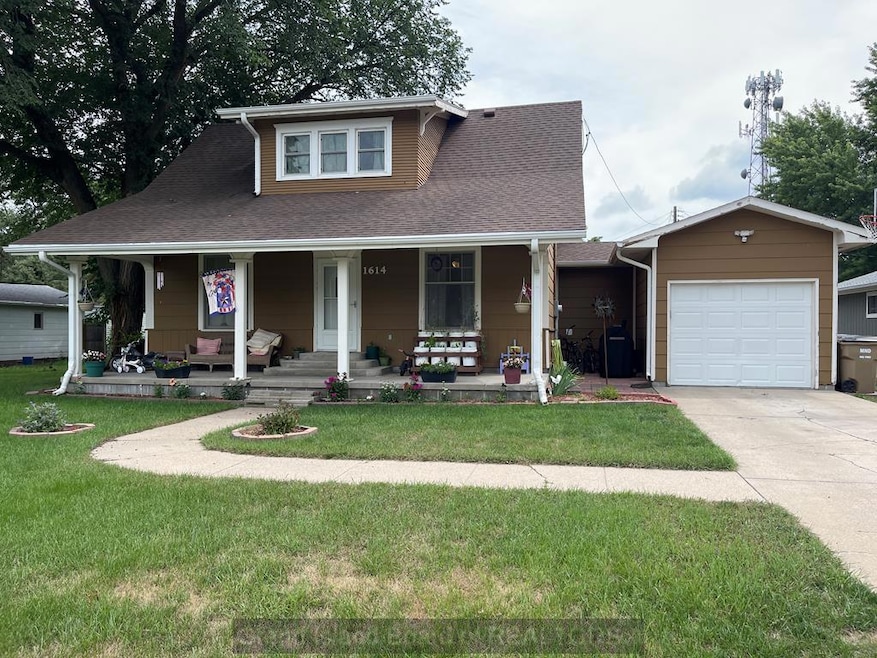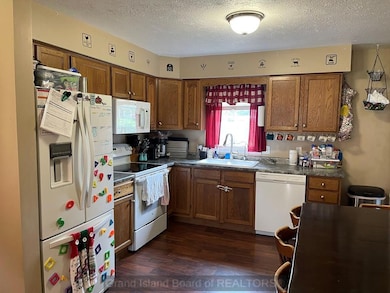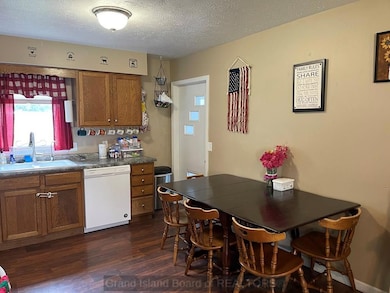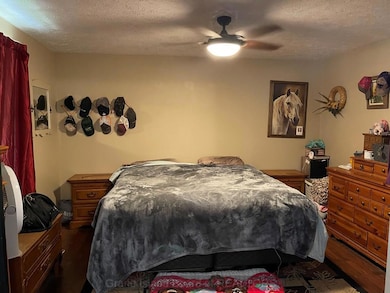
1614 G St Aurora, NE 68818
Highlights
- Mud Room
- Patio
- Combination Kitchen and Dining Room
- 1 Car Attached Garage
- Forced Air Heating and Cooling System
- Wood Siding
About This Home
As of July 2025A nice family home featuring 4 bedrooms and 2.5 baths. You'll find an open concept with an eat-in kitchen that opens into the living room. Laundry is on the main floor off of the kitchen in a breezeway to the 1-car attached garage. Upstairs are 3 bedrooms and .5 bath with primary on the main floor. The basement offers lots of storage with lots of great space and a bathroom. The backyard is fenced in and ready for summer grilling!
Last Agent to Sell the Property
Woods Bros Realty License #20190915 Listed on: 05/15/2025

Home Details
Home Type
- Single Family
Est. Annual Taxes
- $2,312
Year Built
- Built in 1928
Lot Details
- 8,004 Sq Ft Lot
- Lot Dimensions are 69 x 116
- Chain Link Fence
- Manual Sprinklers System
Parking
- 1 Car Attached Garage
- Garage Door Opener
Home Design
- Frame Construction
- Composition Roof
- Wood Siding
Interior Spaces
- 1,310 Sq Ft Home
- 1.5-Story Property
- Mud Room
- Combination Kitchen and Dining Room
- Finished Basement
- Basement Fills Entire Space Under The House
- Carbon Monoxide Detectors
- Laundry on main level
Kitchen
- Electric Range
- Microwave
- Dishwasher
- Disposal
Bedrooms and Bathrooms
- 4 Bedrooms | 1 Main Level Bedroom
Outdoor Features
- Patio
Schools
- Aurora Elementary And Middle School
- Aurora High School
Utilities
- Forced Air Heating and Cooling System
- Natural Gas Connected
- Gas Water Heater
Community Details
- Chapman's Add Subdivision
Ownership History
Purchase Details
Home Financials for this Owner
Home Financials are based on the most recent Mortgage that was taken out on this home.Purchase Details
Home Financials for this Owner
Home Financials are based on the most recent Mortgage that was taken out on this home.Similar Homes in Aurora, NE
Home Values in the Area
Average Home Value in this Area
Purchase History
| Date | Type | Sale Price | Title Company |
|---|---|---|---|
| Warranty Deed | $153,000 | Grand Island Abstract Escrow | |
| Warranty Deed | $125,000 | -- |
Mortgage History
| Date | Status | Loan Amount | Loan Type |
|---|---|---|---|
| Open | $149,737 | FHA | |
| Previous Owner | $100,000 | New Conventional |
Property History
| Date | Event | Price | Change | Sq Ft Price |
|---|---|---|---|---|
| 07/21/2025 07/21/25 | Sold | $215,000 | 0.0% | $164 / Sq Ft |
| 06/11/2025 06/11/25 | Pending | -- | -- | -- |
| 05/15/2025 05/15/25 | For Sale | $215,000 | +41.0% | $164 / Sq Ft |
| 02/16/2021 02/16/21 | Sold | $152,500 | +2.3% | $116 / Sq Ft |
| 01/13/2021 01/13/21 | Pending | -- | -- | -- |
| 01/10/2021 01/10/21 | For Sale | $149,000 | -- | $114 / Sq Ft |
Tax History Compared to Growth
Tax History
| Year | Tax Paid | Tax Assessment Tax Assessment Total Assessment is a certain percentage of the fair market value that is determined by local assessors to be the total taxable value of land and additions on the property. | Land | Improvement |
|---|---|---|---|---|
| 2024 | $1,781 | $164,340 | $16,010 | $148,330 |
| 2023 | $2,146 | $152,095 | $16,010 | $136,085 |
| 2022 | $2,275 | $152,095 | $16,010 | $136,085 |
| 2021 | $2,041 | $134,250 | $16,010 | $118,240 |
| 2020 | $1,989 | $134,250 | $16,010 | $118,240 |
| 2019 | $1,833 | $124,485 | $16,010 | $108,475 |
| 2018 | $1,723 | $122,370 | $16,010 | $106,360 |
| 2017 | $1,589 | $112,765 | $6,405 | $106,360 |
| 2016 | $1,511 | $110,430 | $6,405 | $104,025 |
| 2010 | $950 | $50,135 | $0 | $0 |
Agents Affiliated with this Home
-
Brooke Hanna

Seller's Agent in 2025
Brooke Hanna
Woods Bros Realty
(402) 922-1414
6 in this area
60 Total Sales
-
Corey Farlee
C
Buyer's Agent in 2025
Corey Farlee
Nebraska Realty
(308) 390-0515
1 in this area
7 Total Sales
-
Stacie Holliday

Seller's Agent in 2021
Stacie Holliday
BancWise Realty
(402) 604-0791
54 in this area
117 Total Sales
-
N
Buyer's Agent in 2021
Non Member
Peterson Bros Realty
Map
Source: Grand Island Board of REALTORS®
MLS Number: 20250433
APN: 0410129135






