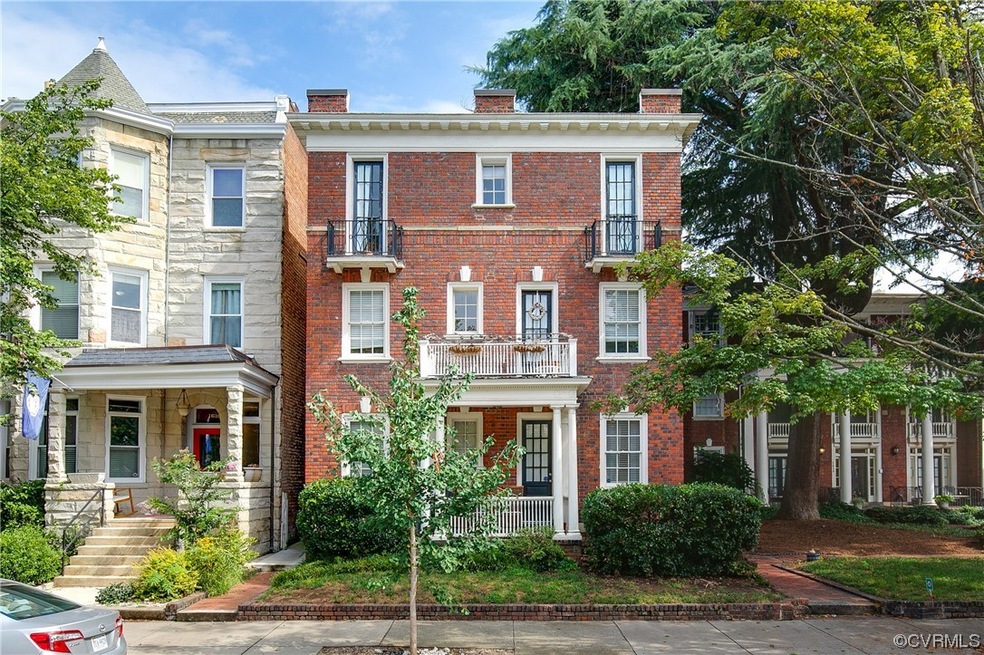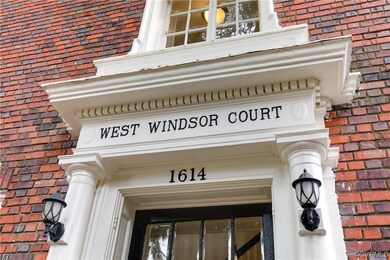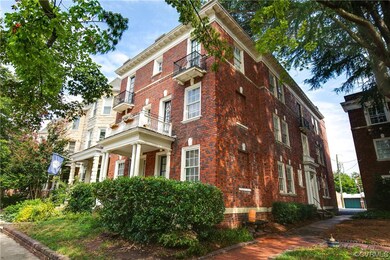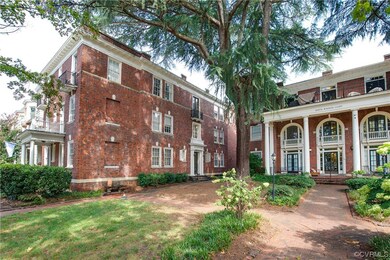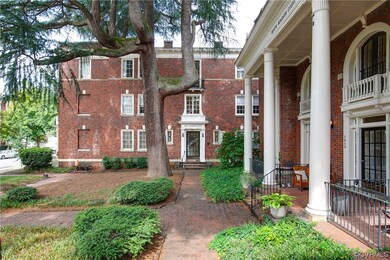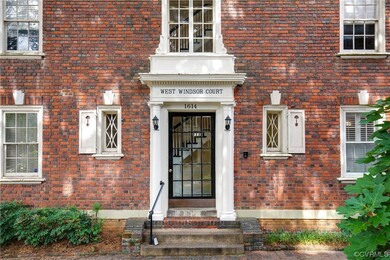
1614 Grove Ave Unit 6 Richmond, VA 23220
The Fan NeighborhoodHighlights
- Colonial Architecture
- Deck
- Storm Windows
- Open High School Rated A+
- Wood Flooring
- 2-minute walk to Paradise Park
About This Home
As of June 2025Welcome to Windsor Court condos in the Fan, conveniently located near eateries, shopping, VCU, parks, etc. This beautiful highly known complex was built in 1919 and has been renovated to make the interior feel current while keeping the original charm originally constructed into the building. Fresh paint and a great neutral color that goes with everything makes this home truly move-in ready. Great open floor plan for hosting guests. This unit also offers a half bath, stackable washer/dryer found in the laundry/mudroom area and a Jack and Jill bath the two bedrooms share. Kitchen has been updated with granite, an island, pendant lights and stainless appliances to include a smooth top range. Storm windows and beautiful plantation shutters are found throughout. You will also find ceiling fans in both bedrooms and living room. HVAC was replaced in 2020. There is a parking lot out back with a dedicated parking space. You will also find a dedicated storage unit in the basement of the building. If walkability is high on your list, you will LOVE this location. This 3rd floor unit provides an abundance of natural light and a view!
Last Agent to Sell the Property
Long & Foster REALTORS Brokerage Phone: 804-282-7300 License #0225208668 Listed on: 09/08/2023

Property Details
Home Type
- Condominium
Est. Annual Taxes
- $2,844
Year Built
- Built in 1919
HOA Fees
- $300 Monthly HOA Fees
Parking
- Off-Street Parking
Home Design
- Colonial Architecture
- Flat Roof Shape
- Brick Exterior Construction
Interior Spaces
- 940 Sq Ft Home
- 1-Story Property
- Basement
- Basement Storage
Kitchen
- Induction Cooktop
- Microwave
- Dishwasher
Flooring
- Wood
- Ceramic Tile
Bedrooms and Bathrooms
- 2 Bedrooms
Laundry
- Dryer
- Washer
Home Security
Outdoor Features
- Deck
Schools
- Fox Elementary School
- Dogwood Middle School
- Thomas Jefferson High School
Utilities
- Central Air
- Heat Pump System
- Water Heater
Listing and Financial Details
- Assessor Parcel Number W000-0664-072
Community Details
Overview
- Windsor Court Condos Subdivision
Security
- Storm Windows
Ownership History
Purchase Details
Home Financials for this Owner
Home Financials are based on the most recent Mortgage that was taken out on this home.Purchase Details
Home Financials for this Owner
Home Financials are based on the most recent Mortgage that was taken out on this home.Purchase Details
Home Financials for this Owner
Home Financials are based on the most recent Mortgage that was taken out on this home.Similar Homes in the area
Home Values in the Area
Average Home Value in this Area
Purchase History
| Date | Type | Sale Price | Title Company |
|---|---|---|---|
| Bargain Sale Deed | $350,000 | Fidelity National Title | |
| Warranty Deed | $290,000 | None Listed On Document | |
| Warranty Deed | $213,850 | -- |
Mortgage History
| Date | Status | Loan Amount | Loan Type |
|---|---|---|---|
| Open | $339,500 | New Conventional | |
| Previous Owner | $232,000 | New Conventional | |
| Previous Owner | $160,380 | New Conventional |
Property History
| Date | Event | Price | Change | Sq Ft Price |
|---|---|---|---|---|
| 06/18/2025 06/18/25 | Sold | $350,000 | 0.0% | $372 / Sq Ft |
| 05/15/2025 05/15/25 | Pending | -- | -- | -- |
| 05/11/2025 05/11/25 | For Sale | $350,000 | +20.7% | $372 / Sq Ft |
| 10/06/2023 10/06/23 | Sold | $290,000 | +3.9% | $309 / Sq Ft |
| 09/09/2023 09/09/23 | Pending | -- | -- | -- |
| 09/08/2023 09/08/23 | For Sale | $279,000 | -- | $297 / Sq Ft |
Tax History Compared to Growth
Tax History
| Year | Tax Paid | Tax Assessment Tax Assessment Total Assessment is a certain percentage of the fair market value that is determined by local assessors to be the total taxable value of land and additions on the property. | Land | Improvement |
|---|---|---|---|---|
| 2025 | $3,348 | $279,000 | $45,000 | $234,000 |
| 2024 | $3,084 | $257,000 | $45,000 | $212,000 |
| 2023 | $2,844 | $237,000 | $45,000 | $192,000 |
| 2022 | $2,844 | $237,000 | $45,000 | $192,000 |
| 2021 | $2,844 | $237,000 | $45,000 | $192,000 |
| 2020 | $1,422 | $237,000 | $50,000 | $187,000 |
| 2019 | $2,688 | $224,000 | $45,000 | $179,000 |
| 2018 | $1,938 | $208,000 | $45,000 | $163,000 |
| 2017 | $2,400 | $200,000 | $45,000 | $155,000 |
| 2016 | $1,380 | $200,000 | $45,000 | $155,000 |
| 2015 | $690 | $200,000 | $45,000 | $155,000 |
| 2014 | $690 | $190,000 | $45,000 | $145,000 |
Agents Affiliated with this Home
-

Seller's Agent in 2025
Kori Langlie
Rashkind Saunders & Co.
(804) 405-9200
4 in this area
81 Total Sales
-

Buyer's Agent in 2025
Molly Jarvis
Samson Properties
(804) 357-7230
12 in this area
121 Total Sales
-

Seller's Agent in 2023
Donna Koehler
Long & Foster
(804) 370-3377
1 in this area
43 Total Sales
Map
Source: Central Virginia Regional MLS
MLS Number: 2321811
APN: W000-0664-072
- 118 N Lombardy St
- 1714 Hanover Ave
- 1630 Park Ave
- 413 Stuart Cir Unit A
- 413 Stuart Cir Unit PL-A
- 1524 West Ave Unit 33
- 1400 Grove Ave Unit 7
- 1103 West Ave
- 20 S Lombardy St
- 1104 West Ave
- 1320 W Main St
- 2011 Grove Ave
- 1611 W Cary St
- 1130 W Grace St
- 1503 W Cary St
- 1005 W Franklin St Unit 2
- 1501 W Cary St
- 1823 W Cary St Unit B
- 1823 W Cary St Unit A
- 1827 W Cary St Unit B
