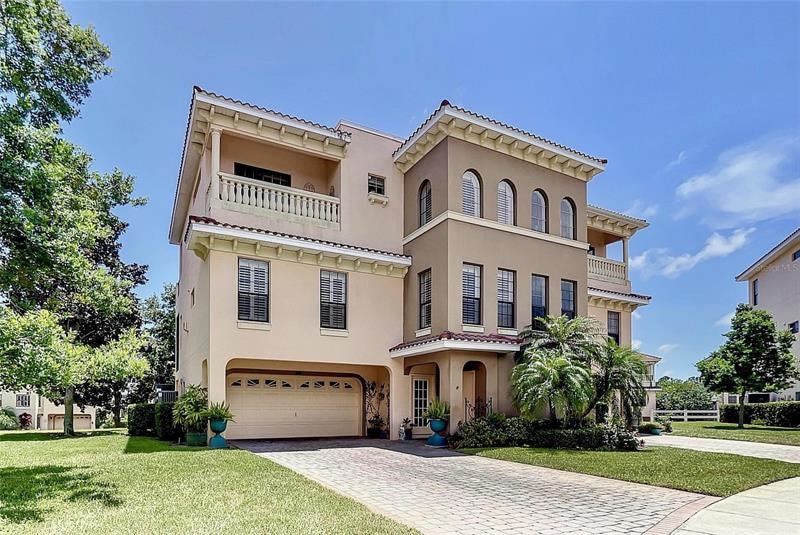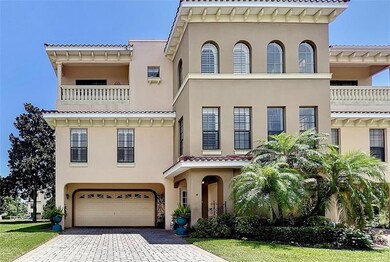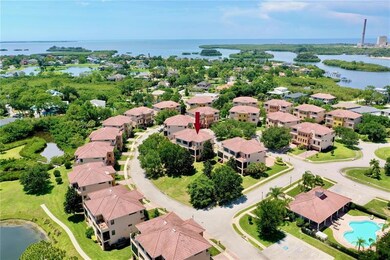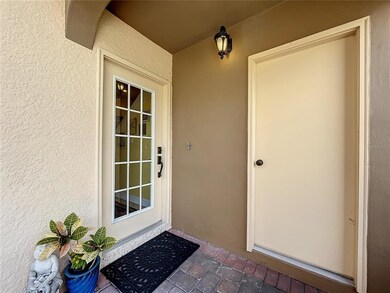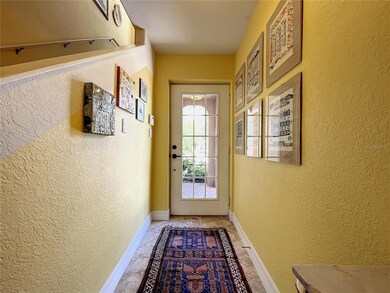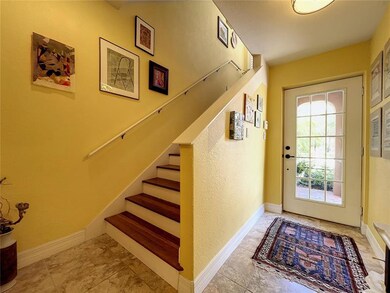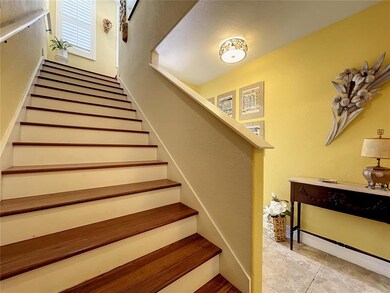
1614 Kismet Ct Tarpon Springs, FL 34689
Estimated Value: $494,000 - $512,000
Highlights
- Water access To Gulf or Ocean
- Gated Community
- Contemporary Architecture
- Sunset Hills Elementary School Rated A-
- View of Trees or Woods
- Living Room with Fireplace
About This Home
As of October 2022Lock the door and take off traveling! And let the gardeners do the work! An amazing private-gated townhome community where the Anclote River meets the Gulf of Mexico. Enjoy the breezes and privacy on one of your balconies. An oversized 2+ car garage with climate controlled hobby area, a private elevator for easy access to all floors, built of solid block and concrete floors, high elevation, and low monthly HOA fees of $500/month includes cable tv, community pool, grounds maintenance, water, sewer, garbage, private security gate, private roads, and park area with kayak gulf access– wow! The owner’s retreat has a private balcony, large walk in closets, & double vanities. High ceilings throughout, open chef’s kitchen with newer appliances, stone counters and breakfast area, interior laundry room, guest bedroom with private bath, tank-less gas water heater, natural gas fireplace- just to name a few of the great features of this property. A pet friendly community, just very clean and neat! All located in the quaint historical town of Tarpon Springs and near two local beaches – make this your new address!
Last Agent to Sell the Property
HOMEFRONT REALTY License #3236119 Listed on: 07/20/2022
Townhouse Details
Home Type
- Townhome
Est. Annual Taxes
- $4,042
Year Built
- Built in 2006
Lot Details
- 5,990 Sq Ft Lot
- End Unit
- Northwest Facing Home
- Mature Landscaping
- Irrigation
- Landscaped with Trees
HOA Fees
- $500 Monthly HOA Fees
Parking
- 2 Car Attached Garage
- Oversized Parking
- Workshop in Garage
- Ground Level Parking
- Garage Door Opener
- Driveway
- Open Parking
Property Views
- Woods
- Park or Greenbelt
Home Design
- Contemporary Architecture
- Planned Development
- Slab Foundation
- Tile Roof
- Block Exterior
- Stucco
Interior Spaces
- 2,599 Sq Ft Home
- 3-Story Property
- High Ceiling
- Ceiling Fan
- Gas Fireplace
- Window Treatments
- Sliding Doors
- Great Room
- Family Room Off Kitchen
- Living Room with Fireplace
- Bonus Room
- Inside Utility
- Home Security System
Kitchen
- Eat-In Kitchen
- Range
- Microwave
- Dishwasher
- Solid Surface Countertops
- Disposal
Flooring
- Bamboo
- Carpet
- Tile
Bedrooms and Bathrooms
- 3 Bedrooms
- Split Bedroom Floorplan
- Walk-In Closet
- 3 Full Bathrooms
Laundry
- Laundry Room
- Dryer
- Washer
Outdoor Features
- Water access To Gulf or Ocean
- Balcony
- Covered patio or porch
- Rain Gutters
Location
- City Lot
Schools
- Sunset Hills Elementary School
- Tarpon Springs Middle School
- Tarpon Springs High School
Utilities
- Central Heating and Cooling System
- Natural Gas Connected
- Tankless Water Heater
- Gas Water Heater
- Cable TV Available
Listing and Financial Details
- Down Payment Assistance Available
- Homestead Exemption
- Visit Down Payment Resource Website
- Tax Lot 78
- Assessor Parcel Number 03-27-15-87374-000-0780
Community Details
Overview
- Association fees include cable TV, community pool, escrow reserves fund, ground maintenance, pool maintenance, private road, security, sewer, trash, water
- Innovative Community Management/Terri Whetzel Association, Phone Number (727) 938-3700
- Visit Association Website
- Sunset Bay Tarpon Spgs Subdivision
- Association Owns Recreation Facilities
- The community has rules related to deed restrictions
- Rental Restrictions
Recreation
- Community Pool
- Park
Pet Policy
- Pets up to 75 lbs
- 2 Pets Allowed
Additional Features
- Gated Community
- Elevator
Ownership History
Purchase Details
Home Financials for this Owner
Home Financials are based on the most recent Mortgage that was taken out on this home.Purchase Details
Purchase Details
Similar Homes in Tarpon Springs, FL
Home Values in the Area
Average Home Value in this Area
Purchase History
| Date | Buyer | Sale Price | Title Company |
|---|---|---|---|
| Turzinski Tracey Lynn | $499,900 | Executive Title Services | |
| Pierson Jeffrey N | $310,000 | Total Title Solutions | |
| Marakas Tony G | $229,000 | Attorney |
Mortgage History
| Date | Status | Borrower | Loan Amount |
|---|---|---|---|
| Open | Turzinski Tracey Lynn | $449,910 | |
| Previous Owner | Pierson Jeffrey N | $150,000 |
Property History
| Date | Event | Price | Change | Sq Ft Price |
|---|---|---|---|---|
| 10/13/2022 10/13/22 | Sold | $499,900 | 0.0% | $192 / Sq Ft |
| 09/12/2022 09/12/22 | Pending | -- | -- | -- |
| 09/12/2022 09/12/22 | For Sale | $499,900 | 0.0% | $192 / Sq Ft |
| 09/02/2022 09/02/22 | Pending | -- | -- | -- |
| 08/08/2022 08/08/22 | For Sale | $499,900 | 0.0% | $192 / Sq Ft |
| 07/27/2022 07/27/22 | Pending | -- | -- | -- |
| 07/20/2022 07/20/22 | For Sale | $499,900 | 0.0% | $192 / Sq Ft |
| 08/17/2018 08/17/18 | Off Market | $1,850 | -- | -- |
| 12/16/2014 12/16/14 | Rented | $1,850 | 0.0% | -- |
| 12/10/2014 12/10/14 | Price Changed | $1,850 | -1.3% | $1 / Sq Ft |
| 12/06/2014 12/06/14 | Price Changed | $1,875 | -1.1% | $1 / Sq Ft |
| 11/23/2014 11/23/14 | Price Changed | $1,895 | -0.3% | $1 / Sq Ft |
| 11/10/2014 11/10/14 | Price Changed | $1,900 | -2.6% | $1 / Sq Ft |
| 11/02/2014 11/02/14 | Price Changed | $1,950 | -1.3% | $1 / Sq Ft |
| 10/28/2014 10/28/14 | Price Changed | $1,975 | -1.0% | $1 / Sq Ft |
| 10/26/2014 10/26/14 | Price Changed | $1,995 | -2.7% | $1 / Sq Ft |
| 10/22/2014 10/22/14 | Price Changed | $2,050 | -2.4% | $1 / Sq Ft |
| 10/10/2014 10/10/14 | For Rent | $2,100 | -- | -- |
Tax History Compared to Growth
Tax History
| Year | Tax Paid | Tax Assessment Tax Assessment Total Assessment is a certain percentage of the fair market value that is determined by local assessors to be the total taxable value of land and additions on the property. | Land | Improvement |
|---|---|---|---|---|
| 2024 | $7,225 | $439,984 | -- | -- |
| 2023 | $7,225 | $427,169 | $0 | $427,169 |
| 2022 | $4,004 | $254,205 | $0 | $0 |
| 2021 | $4,042 | $246,801 | $0 | $0 |
| 2020 | $4,029 | $243,393 | $0 | $0 |
| 2019 | $3,955 | $237,921 | $0 | $0 |
| 2018 | $3,908 | $233,485 | $0 | $0 |
| 2017 | $3,870 | $228,683 | $0 | $0 |
| 2016 | $5,566 | $280,740 | $0 | $0 |
| 2015 | $5,014 | $233,580 | $0 | $0 |
| 2014 | $4,589 | $212,907 | $0 | $0 |
Agents Affiliated with this Home
-
Roger Fruits

Seller's Agent in 2022
Roger Fruits
HOMEFRONT REALTY
(727) 534-1432
84 Total Sales
-
Larry Huckstep
L
Buyer's Agent in 2022
Larry Huckstep
CHARLES RUTENBERG REALTY INC
(727) 532-9402
13 Total Sales
Map
Source: Stellar MLS
MLS Number: U8170658
APN: 03-27-15-87374-000-0780
- 1545 Citrine Trail
- 1514 Citrine Trail
- 1537 Ember Ln
- 1509 Riverside Dr
- 1531 Ember Ln
- 1503 Citrine Trail
- 1500 Ember Ln
- 1538 Riverside Dr
- 0 Riverside Dr
- 1134 S Pointe Alexis Dr
- 1005 Mizzen Ct
- 1614 Seabreeze Dr
- 2101 N Pointe Alexis Dr
- 1616 Seabreeze Dr
- 2005 N Pointe Alexis Dr
- 1620 Seabreeze Dr
- 1008 Blue Heron Way
- 1010 Blue Heron Way
- 1624 Seabreeze Dr
- 1018 Caravel Ct
- 1614 Kismet Ct
- 1608 Kismet Ct
- 1620 Kismet Ct
- 1602 Kismet Ct
- 1626 Kismet Ct
- 1632 Kismet Ct
- 1616 Citrine Trail
- 1620 Citrine Trail
- 1638 Kismet Ct
- 1637 Kismet Ct Unit 73
- 1637 Kismet Ct
- 1613 Kismet Ct
- 1607 Kismet Ct
- 1612 Citrine Trail Unit 20
- 1612 Citrine Trail
- 1608 Citrine Trail
- 1604 Citrine Trail
- 1601 Kismet Ct
- 1600 Citrine Trail Unit 23
- 1600 Citrine Trail
