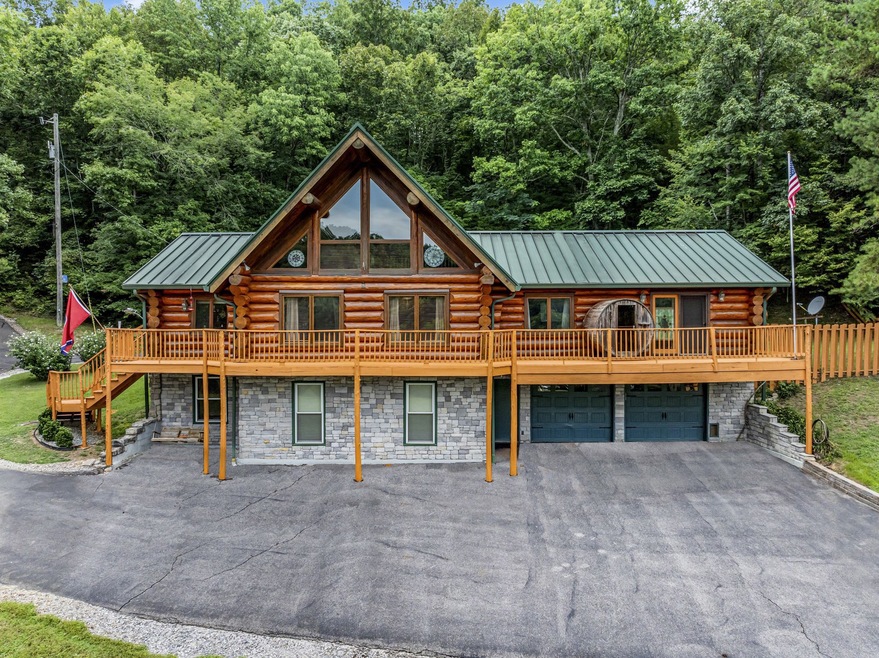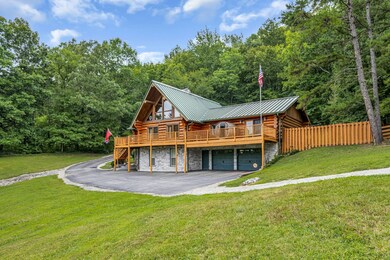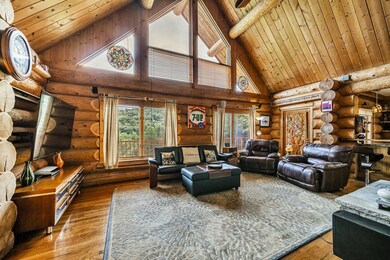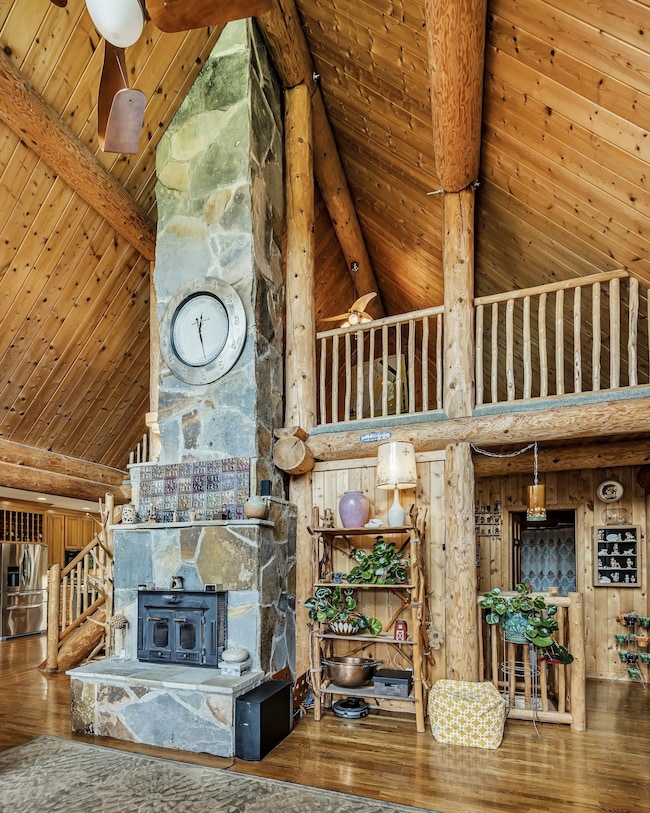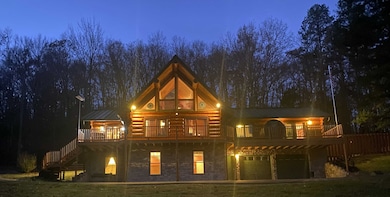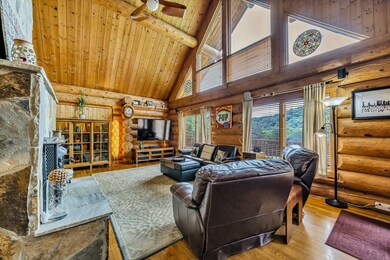
1614 Little Pond Creek Rd Pegram, TN 37143
Highlights
- 12.2 Acre Lot
- 2 Fireplaces
- Log Cabin
- Deck
- No HOA
- 2 Car Attached Garage
About This Home
As of June 2025Looking for a log home with great big bones, located 20 miles to downtown Broadway, privacy & a killer view - this is it! This 3458 sq ft log home w/ 4 bdrms, 3 baths, loft, open floor plan, & in-law quarters on the ground floor perfect for music lovers w/ great acoustics. Situated on 12+ acres you'll find solitude sitting on your back deck with no neighbors in sight - you can enjoy the outdoor fireplace & nature. You can look up the wooded hill knowing that all of those trees are yours to do with what you like (perfect for the 2 wood burning stoves) When you pop up the paved driveway you'll be astonished by the huge logs this home has. They are Douglas Fir & you won't find another home with this type of logs anywhere...not the prefab logs...but the BIG ONES. Your family will love the huge updated kitchen with granite, new refrigerator 2/25, custom hickory full height cabinetry, touch delta faucet, custom walnut bars, & maple shelves w/ live edge + an under counter spot for your fur baby! The great room has a floor to ceiling stone wood burning fireplace, tongue & groove cathedral ceiling, & wall of windows. The main level of the home is completed with a laundry room/mud room, dining room, bath, 2 bedrooms, loft & primary suite. Downstairs is a mother-in-law suite with a den, bdrm, kitchenette, & bath, utility/storage room, buck stove & garage. No stairs to enter, it’s accommodating to elders & young alike. The oversized 2 car garage has plenty of workshop space. A 12X20 storage barn for your lawn mower & toys. Plenty of room for gardens, chickens, goats, & livestock on this property - the level field beside the firehouse is part of the property along with the entire backdrop of the hill. If you are looking to subdivide or build another "place" on this land - there is room for that! If you're looking to hunt in your backyard there's deer, turkeys & wildlife. Or if you prefer enjoy the barrel sauna overlooking Sweeney Hollow. THIS PLACE IS AN OASIS!
Last Agent to Sell the Property
Natchez Trace Realty, LLC Brokerage Phone: 6158049191 License # 344190 Listed on: 04/17/2025
Last Buyer's Agent
NONMLS NONMLS
License #2211
Home Details
Home Type
- Single Family
Est. Annual Taxes
- $2,720
Year Built
- Built in 1999
Lot Details
- 12.2 Acre Lot
- Back Yard Fenced
Parking
- 2 Car Attached Garage
- Basement Garage
- Driveway
Home Design
- Log Cabin
- Combination Foundation
- Metal Roof
- Log Siding
Interior Spaces
- Property has 3 Levels
- Ceiling Fan
- 2 Fireplaces
- Wood Burning Fireplace
- Combination Dining and Living Room
- Storage
- Property Views
Kitchen
- Microwave
- Dishwasher
- Disposal
Flooring
- Carpet
- Tile
Bedrooms and Bathrooms
- 4 Bedrooms | 3 Main Level Bedrooms
- Walk-In Closet
- In-Law or Guest Suite
- 3 Full Bathrooms
Laundry
- Dryer
- Washer
Home Security
- Home Security System
- Fire and Smoke Detector
Outdoor Features
- Deck
- Patio
Schools
- Pegram Elementary Fine Arts Magnet School
- Harpeth Middle School
- Harpeth High School
Utilities
- Cooling Available
- Central Heating
- Private Sewer
- High Speed Internet
- Satellite Dish
- Cable TV Available
Community Details
- No Home Owners Association
- Rural Country Setting Subdivision
Listing and Financial Details
- Assessor Parcel Number 077 00600 000
Ownership History
Purchase Details
Home Financials for this Owner
Home Financials are based on the most recent Mortgage that was taken out on this home.Purchase Details
Purchase Details
Home Financials for this Owner
Home Financials are based on the most recent Mortgage that was taken out on this home.Purchase Details
Purchase Details
Purchase Details
Purchase Details
Similar Homes in Pegram, TN
Home Values in the Area
Average Home Value in this Area
Purchase History
| Date | Type | Sale Price | Title Company |
|---|---|---|---|
| Warranty Deed | $875,000 | None Listed On Document | |
| Warranty Deed | $11,320 | -- | |
| Deed | $51,900 | -- | |
| Deed | $285,000 | -- | |
| Deed | -- | -- | |
| Warranty Deed | $65,000 | -- | |
| Warranty Deed | $50,000 | -- | |
| Deed | -- | -- |
Mortgage History
| Date | Status | Loan Amount | Loan Type |
|---|---|---|---|
| Previous Owner | $36,900 | No Value Available | |
| Previous Owner | $126,400 | No Value Available | |
| Previous Owner | $105,000 | No Value Available | |
| Previous Owner | $61,600 | No Value Available |
Property History
| Date | Event | Price | Change | Sq Ft Price |
|---|---|---|---|---|
| 06/05/2025 06/05/25 | Sold | $875,000 | -5.4% | $253 / Sq Ft |
| 05/06/2025 05/06/25 | Pending | -- | -- | -- |
| 04/17/2025 04/17/25 | For Sale | $925,000 | -- | $267 / Sq Ft |
Tax History Compared to Growth
Tax History
| Year | Tax Paid | Tax Assessment Tax Assessment Total Assessment is a certain percentage of the fair market value that is determined by local assessors to be the total taxable value of land and additions on the property. | Land | Improvement |
|---|---|---|---|---|
| 2024 | $3,051 | $176,250 | $51,900 | $124,350 |
| 2023 | $2,720 | $99,925 | $10,475 | $89,450 |
| 2022 | $2,720 | $99,925 | $10,475 | $89,450 |
| 2021 | $2,720 | $99,925 | $10,475 | $89,450 |
| 2020 | $2,690 | $99,925 | $10,475 | $89,450 |
| 2019 | $2,690 | $99,925 | $10,475 | $89,450 |
| 2018 | $2,319 | $74,925 | $11,825 | $63,100 |
| 2017 | $2,192 | $74,925 | $11,825 | $63,100 |
| 2016 | $2,084 | $74,925 | $11,825 | $63,100 |
| 2015 | $1,980 | $66,850 | $11,825 | $55,025 |
| 2014 | $1,980 | $66,850 | $11,825 | $55,025 |
Agents Affiliated with this Home
-
Kathy Lindley

Seller's Agent in 2025
Kathy Lindley
Natchez Trace Realty, LLC
(615) 804-9191
1 in this area
16 Total Sales
-
N
Buyer's Agent in 2025
NONMLS NONMLS
Map
Source: Realtracs
MLS Number: 2819031
APN: 077-006.00
- 22 Deer Wood Trail
- 0 Deer Wood Trail
- 1099 Deer Wood Trail
- 379 Nickens Ln
- 90 Mockingbird Ln
- 8763 Cub Creek Rd
- 0 Sams Creek Rd
- 4535 Pond Creek Rd
- 1011 Frontier Acres Dr
- 1027 Garland Hollow Rd
- 0 River Road Pike Unit RTC2868280
- 150 Kim Marie Way
- 5959 River Trace
- 8324 River Road Pike
- 2525 Highway 12 S
- 2121 Highway 12 S Unit 196
- 2121 Highway 12 S Unit 70
- 2121 Highway 12 S Unit 96
- 2121 Highway 12 S Unit 179
- 2121 Highway 12 S Unit 65
