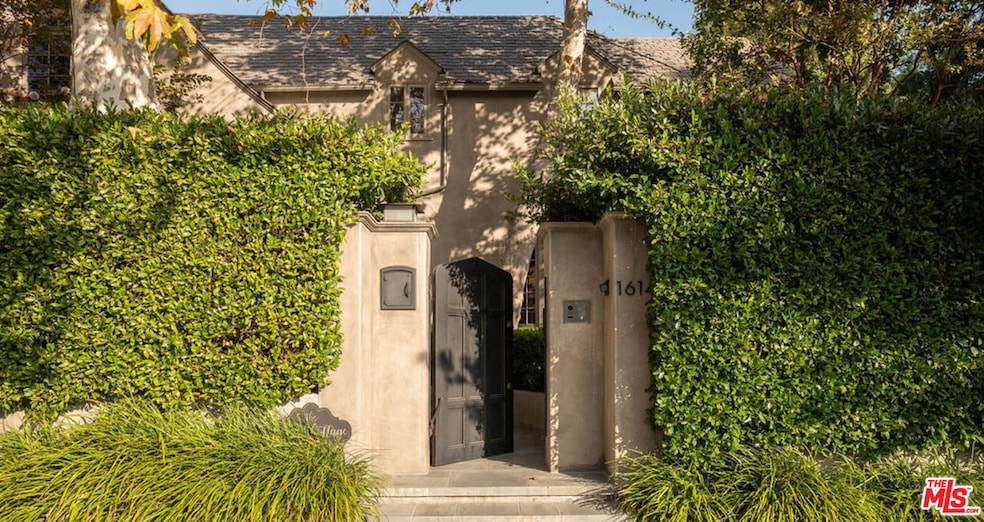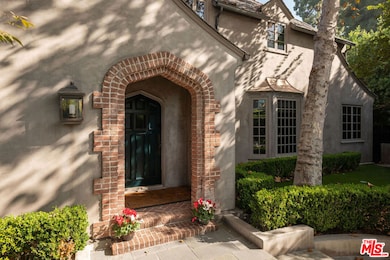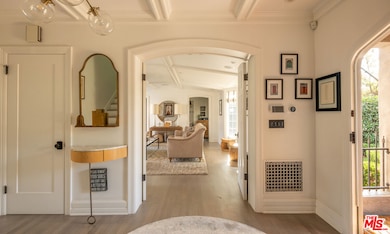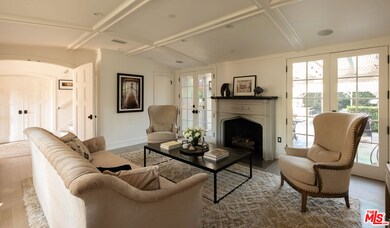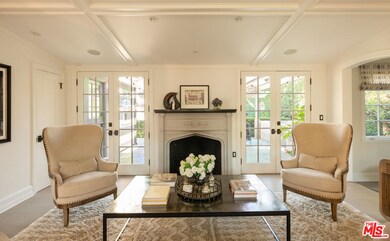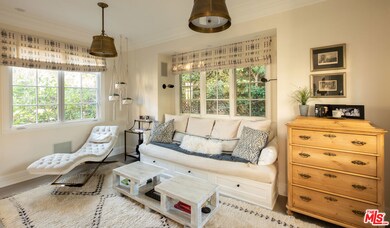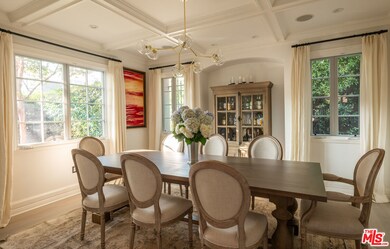1614 N Fairfax Ave Los Angeles, CA 90046
Hollywood NeighborhoodHighlights
- Detached Guest House
- Primary Bedroom Suite
- Property is near a park
- Pool House
- Auto Driveway Gate
- Retreat
About This Home
ELEGANT SUNSET SQUARE TRADITIONAL GATED & PRIVATE. This gorgeous, fully updated and dialed-in property has graced the pages of Architectural Digest and was recently home to an iconic actor and music legend. Classic lines and generous scale define every space, with a Paul Williams inspired floor plan offering exceptional flow and timeless elegance throughout. The first floor features an inviting entry foyer leading to the main living areas. The spacious living room boasts coved ceilings, bay windows, and French doors flanking a stunning central fireplace. Double entry doors open to a cozy den/library/media room. The formal dining room includes a built-in hutch and a door leading to the butler's pantry, which connects to the chef's kitchen. The kitchen offers a large center island, top-of-the-line appliances, a built-in dining banquette with expansive picture windows overlooking the gardens, a built-in computer station, and a dry bar. Completing this level are two powder rooms and a large laundry/mud room.Upstairs, the expansive primary suite features vaulted ceilings, walk-in and secondary closets, and beautiful views. The primary bath includes a soaking tub, double sinks, separate shower, and private water closet. Two additional bedroom suites each offer generous closets and beautifully updated baths. The fully hedged and private backyard is truly sensational, featuring a semi-covered living and dining terrace with a built-in BBQ, a sparkling pool with fountains, and a stunning cabana equipped with a full sound and video system, wet bar, refrigerator, and island perfect for entertaining. Beyond the pool, a fire pit leads to the two-story guesthouse (with a separate address) with vaulted ceilings, a full kitchen with island, a full bath, and an upstairs bedroom. A rare and remarkable offering combining exceptional style, condition, and value just blocks from the world-class amenities of the Sunset Strip, West Hollywood, and Runyon Canyon hiking trails.
Home Details
Home Type
- Single Family
Est. Annual Taxes
- $50,505
Year Built
- Built in 1923 | Remodeled
Lot Details
- 8,470 Sq Ft Lot
- Lot Dimensions are 70x121
- West Facing Home
- Fenced Yard
- Gated Home
- Masonry wall
- Block Wall Fence
- Rectangular Lot
- Level Lot
- Sprinklers on Timer
- Lawn
- Property is zoned LAR1
Home Design
- Traditional Architecture
- Entry on the 1st floor
- Turnkey
- Raised Foundation
- Slate Roof
Interior Spaces
- 3,773 Sq Ft Home
- 2-Story Property
- Built-In Features
- Crown Molding
- Vaulted Ceiling
- Gas Fireplace
- Awning
- Custom Window Coverings
- Window Screens
- French Doors
- Mud Room
- Family Room
- Living Room with Fireplace
- Living Room with Attached Deck
- Formal Dining Room
- Home Office
- Wood Flooring
Kitchen
- Breakfast Area or Nook
- Breakfast Bar
- Double Oven
- Gas Oven
- Gas Cooktop
- Range Hood
- Freezer
- Ice Maker
- Dishwasher
- Kitchen Island
- Marble Countertops
- Disposal
Bedrooms and Bathrooms
- 4 Bedrooms
- Retreat
- All Upper Level Bedrooms
- Primary Bedroom Suite
- Walk-In Closet
- Remodeled Bathroom
- Powder Room
- Double Vanity
- Soaking Tub
- Bathtub with Shower
- Shower Only
Laundry
- Laundry Room
- Dryer
- Washer
Home Security
- Security System Owned
- Security Lights
- Fire and Smoke Detector
Parking
- 4 Open Parking Spaces
- 4 Parking Spaces
- Private Parking
- Driveway
- Auto Driveway Gate
- Controlled Entrance
Pool
- Pool House
- Cabana
- Filtered Pool
- Heated In Ground Pool
- Fence Around Pool
Outdoor Features
- Covered Patio or Porch
- Lanai
- Built-In Barbecue
- Rain Gutters
Additional Homes
- Detached Guest House
Location
- Property is near a park
- City Lot
Utilities
- Zoned Heating and Cooling
- Tankless Water Heater
- Hot Water Circulator
- Water Purifier
- Sewer in Street
Listing and Financial Details
- Security Deposit $39,000
- Tenant pays for electricity, gas, insurance, trash collection, water
- Rent includes pool, gardener
- 12 Month Lease Term
- Assessor Parcel Number 5551-015-035
Community Details
Amenities
- Service Entrance
Pet Policy
- Call for details about the types of pets allowed
Map
Source: The MLS
MLS Number: 25619937
APN: 5551-015-035
- 1641 N Ogden Dr
- 7960 Selma Ave Unit 209
- 7918 Hillside Ave
- 7924 Hillside Ave
- 1525 N Hayworth Ave Unit 302
- 1550 N Laurel Ave Unit 203
- 7882 Fareholm Dr
- 7902 Fareholm Dr
- 7939 Hillside Ave
- 7866 Fareholm Dr
- 7825 Hillside Ave
- 1738 Nichols Canyon Rd
- 1805 Nichols Canyon Rd
- 1609 N Stanley Ave
- 1541 N Stanley Ave
- 8031 Floral Ave
- 7828 W Granito Dr
- 1400 N Hayworth Ave Unit 7
- 1400 N Hayworth Ave Unit 28
- 8116 Laurel View Dr
- 7928 Hollywood Blvd
- 1600 N Ogden Dr
- 7949 Selma Ave Unit 21
- 7949 Selma Ave Unit 12
- 7924 Hillside Ave
- 1511 N Fairfax Ave
- 1541 S Hayworth Ave Unit 102
- 1525 N Hayworth Ave Unit 302
- 7866 Fareholm Dr
- 1612 N Genesee Ave
- 1701 Nichols Canyon Rd
- 1545 N Laurel Ave
- 1625 N Laurel Ave
- 1539 N Laurel Ave Unit 306
- 1537 N Laurel Ave Unit 104A
- 1537 N Laurel Ave Unit 104A
- 7735 Hollywood Blvd Unit 1
- 1608 Courtney Ave
- 1435 N Fairfax Ave
- 1805 Nichols Canyon Rd
