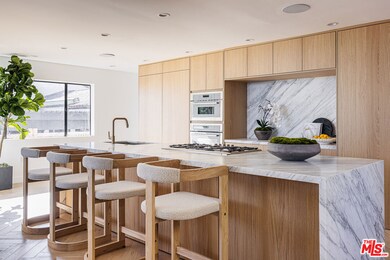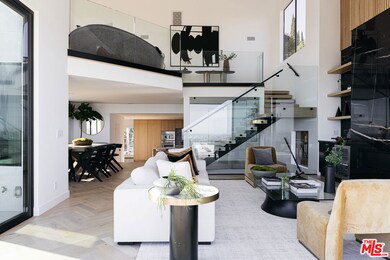7866 Fareholm Dr Los Angeles, CA 90046
Hollywood Hills West NeighborhoodHighlights
- Attached Guest House
- Panoramic View
- Modern Architecture
- Solar Power System
- Wood Flooring
- Home Office
About This Home
A fully renovated Hollywood Hills retreat with rare, sweeping 270 views from Downtown to Century City. This 4-bedroom, 4-bathroom home spans over 4,000 square feet, blending high-impact design with comfort and functionality. Nearly every room captures uninterrupted city views, while the multi-level layout offers both expansive entertaining areas and serene private spaces. Enter through a custom pivot door and be greeted by a dramatic architectural lighting feature that sets the tone for the home's striking design. A floating oak staircase leads to the double-height living area, where herringbone oak floors and retractable glass walls open to a wraparound balcony and panoramic skyline vistas. The dining area flows seamlessly into a custom marble kitchen, complete with Thermador appliances and a hidden walk-in pantry tucked behind bespoke oak cabinetry. A stylish powder room with an integrated Calacatta Viola vanity completes the main floor. On the second level, a custom sauna sits just outside the luxurious primary suite, which features a private balcony, spa-style bathroom with soaking tub and marble shower, and a spacious walk-in closet. Two additional bedrooms, a full bathroom, and a laundry area complete this floor. The lower level includes a separately accessed ADU with both interior and private exterior entrances featuring its own wet bar, full bathroom, and wraparound windows. It's a flexible space ideal for a gym, creative studio, guest suite, or rental opportunity. Down below, a rare turf yard offers even more flexibility with room for a cold plunge, small garden (including a lemon tree), or cozy outdoor lounge area. A two-car garage completes the property. Quiet, private, and perfectly positioned just minutes from Sunset, West Hollywood, and Beverly Hills. 7866 Fareholm is a rare find that offers the best of both worlds: breathtaking views and everyday convenience.
Home Details
Home Type
- Single Family
Est. Annual Taxes
- $29,598
Year Built
- Built in 1987
Lot Details
- 3,449 Sq Ft Lot
- Lot Dimensions are 37x94
- Property is zoned LAR1
Property Views
- Panoramic
- Skyline
Home Design
- Modern Architecture
- Split Level Home
Interior Spaces
- 4,283 Sq Ft Home
- 4-Story Property
- Built-In Features
- Gas Fireplace
- Formal Entry
- Family Room
- Living Room with Fireplace
- Dining Room
- Home Office
- Home Gym
- Alarm System
Kitchen
- Breakfast Area or Nook
- Breakfast Bar
- Walk-In Pantry
- Oven or Range
- Microwave
- Freezer
- Dishwasher
- Disposal
Flooring
- Wood
- Tile
Bedrooms and Bathrooms
- 4 Bedrooms
- Walk-In Closet
- Powder Room
Laundry
- Laundry Room
- Dryer
- Washer
Parking
- 4 Car Attached Garage
- Side by Side Parking
Additional Features
- Solar Power System
- Covered patio or porch
- Attached Guest House
- Zoned Heating and Cooling
Community Details
- Call for details about the types of pets allowed
Listing and Financial Details
- Security Deposit $35,000
- Tenant pays for cable TV, electricity, trash collection, water, gas
- 12 Month Lease Term
- Assessor Parcel Number 5551-004-011
Map
Source: The MLS
MLS Number: 25564993
APN: 5551-004-011
- 7902 Fareholm Dr
- 7825 Hillside Ave
- 1788 N Orange Grove Ave
- 7918 Hillside Ave
- 7939 Hillside Ave
- 1805 Nichols Canyon Rd
- 1622 N Orange Grove Ave
- 1621 N Fairfax Ave
- 8021 Floral Ave
- 1750 Seaview Trail
- 8031 Floral Ave
- 8027 Floral Ave
- 1717 Courtney Ave
- 2008 Hercules Dr
- 7949 Selma Ave Unit 18
- 1620 N Genesee Ave
- 7960 Selma Ave Unit 109
- 1615 N Laurel Ave Unit 211
- 1615 N Laurel Ave Unit 112
- 8116 Laurel View Dr
- 1761 N Orange Grove Ave
- 1760 N Fairfax Ave
- 7911 Hillside Ave
- 7801 Hillside Ave
- 1701 Nichols Canyon Rd
- 1621 N Fairfax Ave
- 7928 Hollywood Blvd
- 7917 Selma Ave
- 7949 Selma Ave Unit 18
- 7949 Selma Ave Unit 2
- 7949 Selma Ave Unit 4
- 7920 Selma Ave
- 7834 Electra Dr
- 1625 N Laurel Ave
- 1615 N Laurel Ave
- 1511 N Fairfax Ave
- 1545 N Laurel Ave
- 7616 Hollywood Blvd
- 1519 N Laurel Ave Unit 5
- 1558 N Stanley Ave







