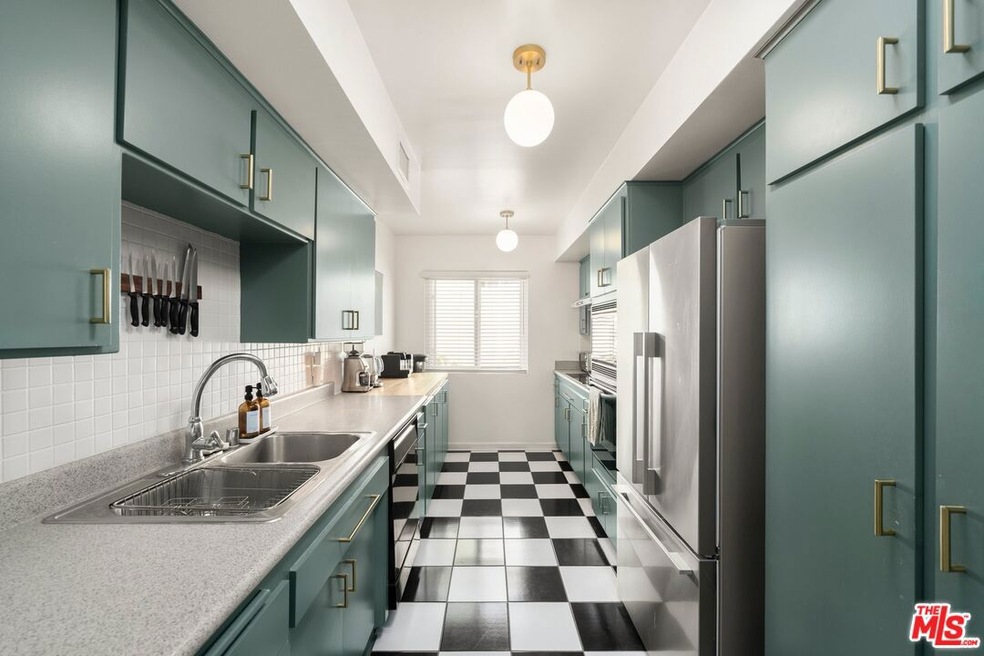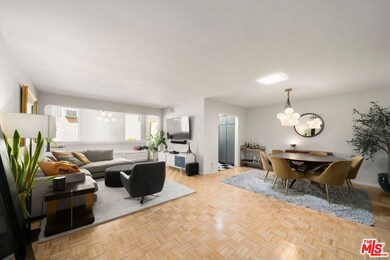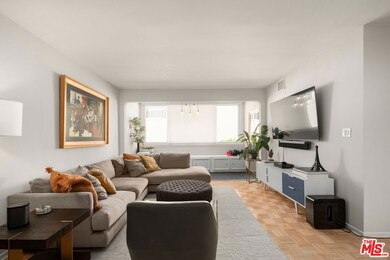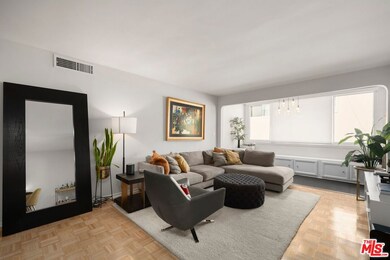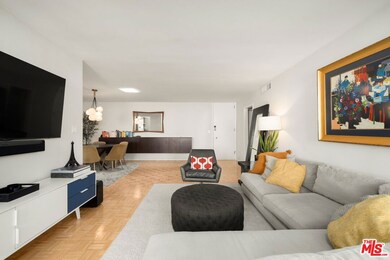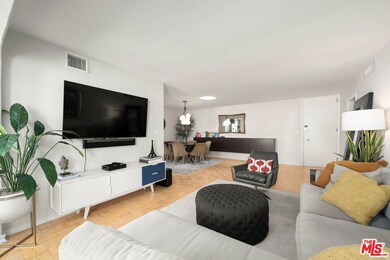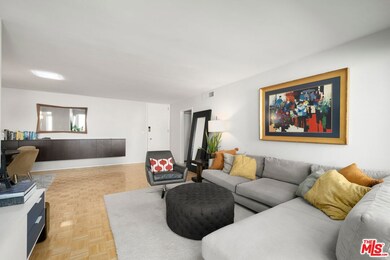7949 Selma Ave Unit 18 Los Angeles, CA 90046
Hollywood Hills West NeighborhoodHighlights
- In Ground Pool
- Midcentury Modern Architecture
- Elevator
- Gated Parking
- Breakfast Area or Nook
- Built-In Features
About This Home
Top-Floor beautifully remodeled and spacious 1bedroom 1bath condo in prime Hollywood Hills West! Discover this exquisite, sun-soaked top-floor 1-bedroom gem at the iconic Selma House Manor, a mid-century architectural masterpiece with a sparkling pool, ideally located just moments from the vibrant Sunset Strip. Boasting nearly 1,000 square feet of sophisticated living space, this expansive west-facing unit is a true sanctuary. With gleaming hardwood floors and sleek, clean lines throughout, the home exudes timeless elegance. The fully remodeled kitchen complete with chic black and white floors includes shaker cabinets, plenty of storage and top-of-the-line finishes, combining style with function for the ultimate in modern luxury. A bright alcove provides the perfect spot for a home office or cozy relaxation area. The spacious primary suite easily accommodates a king-size bed and seating area as well as dual large closets that ensure ample storage, keeping your space organized and clutter-free. The modern and fully remodeled bathroom is spacious and also thoughtfully designed. Enjoy peace of mind with modern amenities, including new double-paned windows, in-unit washer/dryer, and dedicated central AC and heating. The low HOA covers water, secure access, gated parking, guest parking, and additional storage adding convenience and value to this incredible property. This is an unparalleled opportunity to own a piece of architectural history in one of the most desirable neighborhoods in Los Angeles. Experience the best of Los Angeles with world-class dining, shopping, and entertainment all within close proximity to West Hollywood, Laurel Canyon, Runyon Canyon, Hollywood and the Sunset Strip. Don't miss out! Schedule your showing today!
Condo Details
Home Type
- Condominium
Est. Annual Taxes
- $8,078
Year Built
- Built in 1963 | Remodeled
Parking
- 1 Car Garage
- Gated Parking
- Guest Parking
- Parking Garage Space
Home Design
- Midcentury Modern Architecture
Interior Spaces
- 982 Sq Ft Home
- 1-Story Property
- Built-In Features
- Living Room
- Security Lights
Kitchen
- Breakfast Area or Nook
- Oven
- Dishwasher
Flooring
- Parquet
- Carpet
- Tile
Bedrooms and Bathrooms
- 1 Bedroom
- 1 Full Bathroom
Laundry
- Laundry in unit
- Dryer
- Washer
Additional Features
- In Ground Pool
- Central Heating and Cooling System
Listing and Financial Details
- Security Deposit $3,600
- Tenant pays for electricity
- Rent includes trash collection, water, association dues
- 12 Month Lease Term
- Assessor Parcel Number 5551-016-043
Community Details
Amenities
- Elevator
- Community Storage Space
Recreation
- Community Pool
Pet Policy
- Call for details about the types of pets allowed
Security
- Security Service
- Carbon Monoxide Detectors
- Fire and Smoke Detector
Map
Source: The MLS
MLS Number: 25546869
APN: 5551-016-043
- 7960 Selma Ave Unit 109
- 1525 N Hayworth Ave Unit 205
- 1525 N Hayworth Ave Unit 304
- 1615 N Laurel Ave Unit 211
- 1615 N Laurel Ave Unit 112
- 1621 N Fairfax Ave
- 1538 N Crescent Heights Blvd
- 7918 Hillside Ave
- 7939 Hillside Ave
- 1622 N Orange Grove Ave
- 8116 Laurel View Dr
- 1424 N Crescent Heights Blvd Unit 54
- 1424 N Crescent Heights Blvd Unit 68
- 7902 Fareholm Dr
- 1414 N Fairfax Ave Unit 101
- 1411 N Hayworth Ave Unit 15
- 1400 N Hayworth Ave Unit 28
- 1400 N Hayworth Ave Unit 10
- 8021 Floral Ave
- 7866 Fareholm Dr
- 7949 Selma Ave Unit 2
- 7949 Selma Ave Unit 4
- 7928 Hollywood Blvd
- 7917 Selma Ave
- 7920 Selma Ave
- 1615 N Laurel Ave
- 1545 N Laurel Ave
- 1625 N Laurel Ave
- 1621 N Fairfax Ave
- 1519 N Laurel Ave Unit 5
- 1511 N Fairfax Ave
- 7911 Hillside Ave
- 1760 N Fairfax Ave
- 1448 N Laurel Ave
- 7866 Fareholm Dr
- 1420 N Laurel Ave Unit 201
- 1761 N Orange Grove Ave
- 1438 N Laurel Ave Unit 1438
- 1440 N Fairfax Ave Unit 103
- 1443 1/2 N Hayworth Ave
