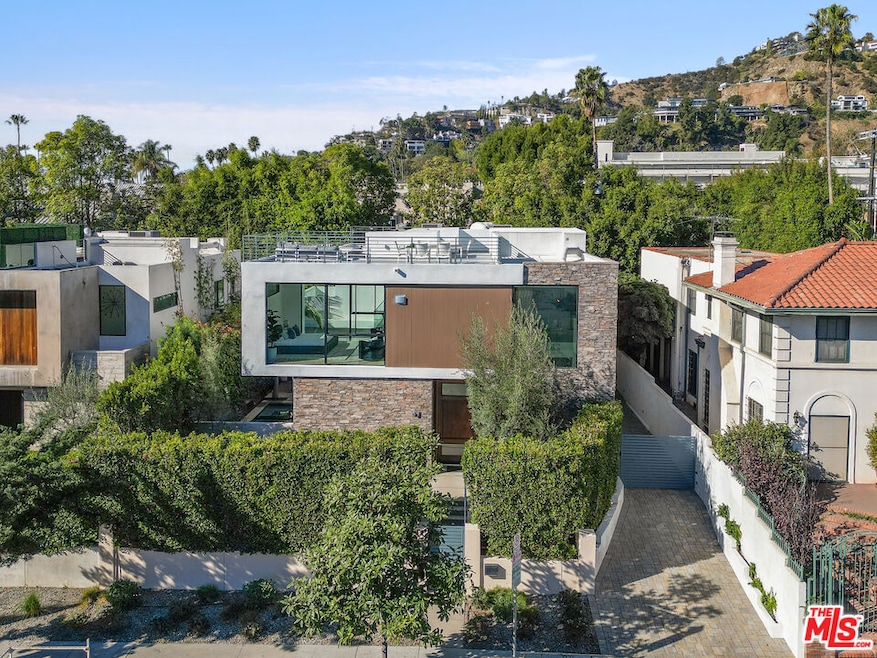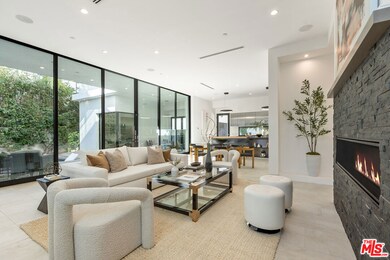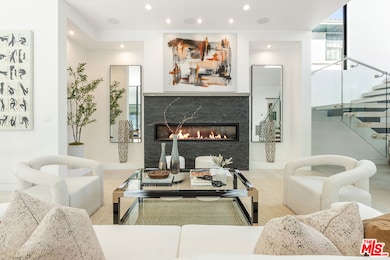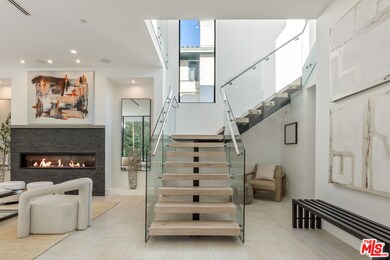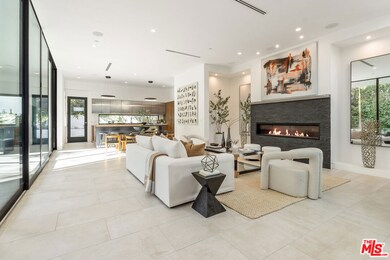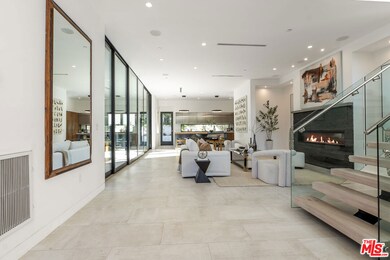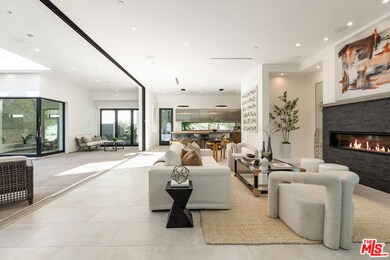1621 N Fairfax Ave Los Angeles, CA 90046
Hollywood Hills West NeighborhoodHighlights
- Pool House
- Panoramic View
- Fireplace in Primary Bedroom
- Auto Driveway Gate
- Maid or Guest Quarters
- Wood Flooring
About This Home
Cool & Sexy Urban Modern Architecture at its finest. Incredible home built in 2017 Features 4bd 5 ba, 2 story 3,844 sq ft "Plus" a completely separate pool house that can be a private office/ or Gym or Private Guest Casita. Everything in this home is custom w/ designer details throughout. This private & gated property has huge walls of glass overlooking the cozy outdoor sparkling pool/spa & outdoor patio. These accordion stacable doors open completely bringing the outdoors in. Custom high-end Chefs kitchen with Italian cabinetry by Linea Quattro and Miele appliances. Stunning living room with custom F.P & soaring high ceilings. All bedrooms are en-suite. Open floor plan w/ tons of natural light. Incredible primary suite with fireplace & wonderful views, dual sinks, soaking tub, large sexy walk in shower & walk in closet. Outdoor rooftop deck overlooking the entire city. Steps to Sunset Plaza, the Grove, theaters, restaurants, shops & more. Incredible location. Easy street parking in front in addition to a private 2 car garage and parking for more that is gated. This is a very rare opportunity to own one of the four most popular newer construction architecturals in the city. Best location in the flats of Hollywood.Property available starting 5/1/25
Listing Agent
Berkshire Hathaway HomeServices California Properties License #01227834 Listed on: 08/25/2025

Home Details
Home Type
- Single Family
Est. Annual Taxes
- $45,256
Year Built
- Built in 2016
Lot Details
- 6,054 Sq Ft Lot
- Property is zoned LAR1
Parking
- 2 Car Garage
- 4 Open Parking Spaces
- Side by Side Parking
- Garage Door Opener
- Driveway
- Auto Driveway Gate
- Guest Parking
- On-Street Parking
- Controlled Entrance
Property Views
- Panoramic
- City Lights
- Mountain
- Hills
Interior Spaces
- 3,844 Sq Ft Home
- 2-Story Property
- Entryway
- Living Room with Fireplace
- Dining Area
- Library
Kitchen
- Breakfast Bar
- Walk-In Pantry
- Oven or Range
- Microwave
- Freezer
- Dishwasher
- Disposal
Flooring
- Wood
- Porcelain Tile
Bedrooms and Bathrooms
- 4 Bedrooms
- Fireplace in Primary Bedroom
- Fireplace in Primary Bedroom Retreat
- Walk-In Closet
- Powder Room
- Maid or Guest Quarters
- 5 Full Bathrooms
- Soaking Tub
Laundry
- Laundry Room
- Laundry on upper level
- Dryer
- Washer
Pool
- Pool House
- Cabana
- Black Bottom Pool
- Heated In Ground Pool
- Heated Spa
- In Ground Spa
Additional Features
- Enclosed Patio or Porch
- Central Heating and Cooling System
Community Details
- Call for details about the types of pets allowed
Listing and Financial Details
- Security Deposit $24,900
- Tenant pays for cable TV
- 12 Month Lease Term
- Assessor Parcel Number 5551-016-177
Map
Source: The MLS
MLS Number: 25528639
APN: 5551-016-177
- 1614 N Fairfax Ave
- 1622 N Orange Grove Ave
- 7960 Selma Ave Unit 109
- 7918 Hillside Ave
- 7924 Hillside Ave
- 0 Trail Unit OC25173335
- 7939 Hillside Ave
- 1525 N Hayworth Ave Unit 205
- 1525 N Hayworth Ave Unit 304
- 7902 Fareholm Dr
- 7882 Fareholm Dr
- 8023 Hemet Place
- 7866 Fareholm Dr
- 7825 Hillside Ave
- 1788 N Orange Grove Ave
- 8031 Floral Ave
- 8116 Laurel View Dr
- 1717 Courtney Ave
- 1805 Nichols Canyon Rd
- 7828 W Granito Dr
- 7928 Hollywood Blvd
- 7960 Selma Ave Unit 209
- 7918 Hillside Ave
- 7911 Hillside Ave
- 1511 N Fairfax Ave
- 1625 N Laurel Ave
- 1545 N Laurel Ave
- 7866 Fareholm Dr
- 7767 Hollywood Blvd Unit 306
- 1612 N Genesee Ave
- 1438 N Laurel Ave
- 1448 N Laurel Ave
- 1435 N Fairfax Ave Unit 19
- 1805 Nichols Canyon Rd
- 1420 N Laurel Ave Unit 201
- 1438 N Laurel Ave Unit 1438
- 1411 N Fairfax Ave Unit 22
- 1558 N Stanley Ave
- 1425 N Crescent Heights
- 7616 Hollywood Blvd
