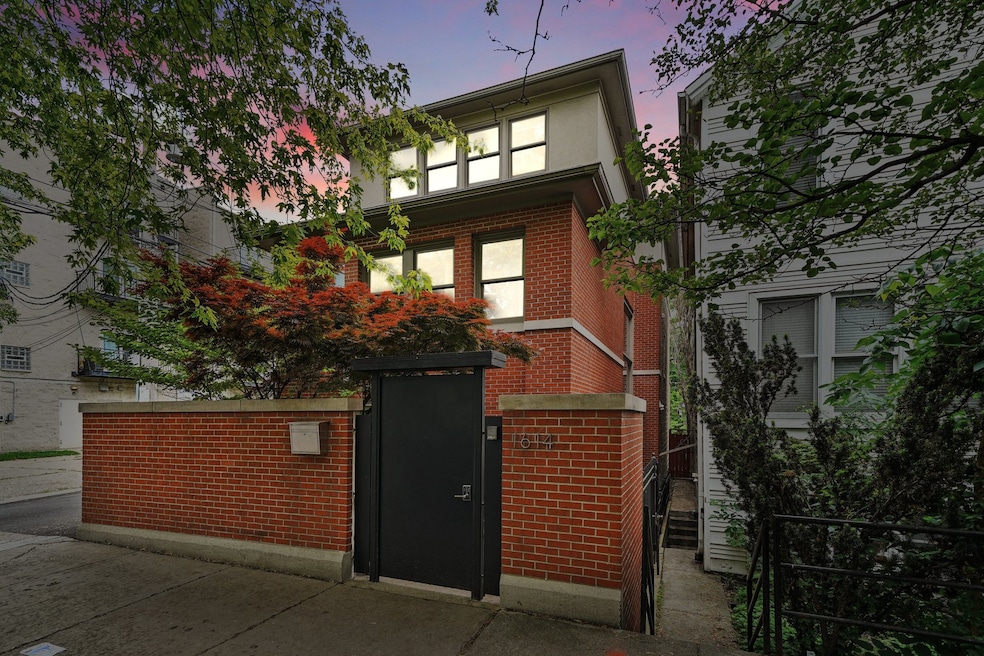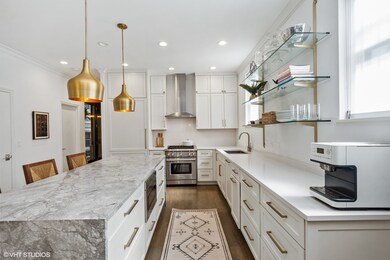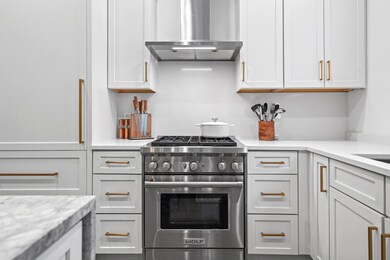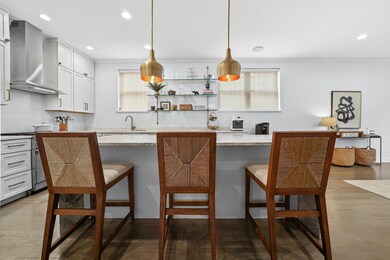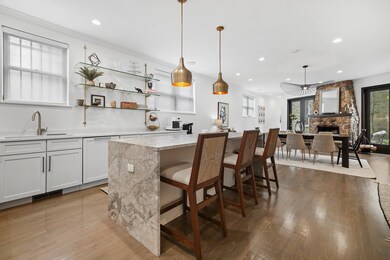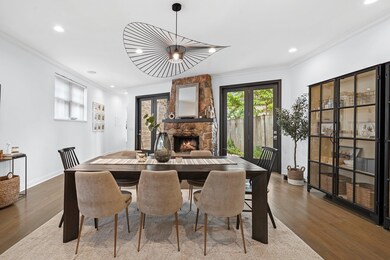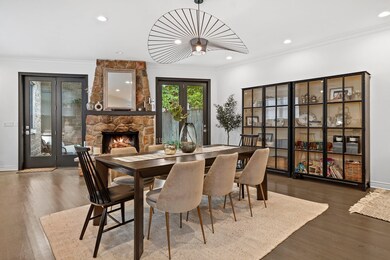
1614 N Paulina St Chicago, IL 60622
Wicker Park NeighborhoodHighlights
- Family Room with Fireplace
- Mud Room
- Skylights
- Wood Flooring
- Stainless Steel Appliances
- 2 Car Attached Garage
About This Home
As of August 2021This magnificently remodeled single-family home was built for entertaining in one of Chicago's most desirable neighborhoods. It has everything one would need for today's modern lifestyle with a fantastic layout featuring three floors of living and four outdoor spaces! From the gracious formal rooms for entertaining on a grand scale to the sun-flooded living room on the second floor that's perfectly suited for entertaining or quiet and cozy family living. The gourmet kitchen is fully equipped with high-end appliances, an oversized waterfall Quartz island, custom cabinetry, Studio 41 hardware, and a large separate eating area featuring a grand wood-burning fireplace. Open the exterior dining room doors and your outside to a garden oasis perfect for grilling and hosting. Adjacent to the kitchen is the impressive Family Room featuring designer built-ins, a striking fireplace, and a tin ceiling that's like no room you've ever seen! The second floor features the second living room, laundry room, two bedrooms, and another outdoor balcony. The top floor features the large primary bed and bath with another large bedroom and more even outdoor space. It's truly designer perfection! Every closet already outfitted/built-out, dual HVAC zones, walk-in kitchen pantry and kitchen cabinets galore. All of this in a premier Bucktown location! Walkable to neighborhood parks, the 606 Trail, restaurants, shops, and a quick hop onto North Ave or the highway to get downtown, O'Hare Airport, and beyond.
Home Details
Home Type
- Single Family
Est. Annual Taxes
- $15,030
Year Built
- Built in 1997
Lot Details
- 3,001 Sq Ft Lot
- Lot Dimensions are 25x125
Parking
- 2 Car Attached Garage
- Garage Door Opener
- Parking Included in Price
Home Design
- Brick Exterior Construction
Interior Spaces
- 3,285 Sq Ft Home
- 3-Story Property
- Skylights
- Wood Burning Fireplace
- Gas Log Fireplace
- Mud Room
- Family Room with Fireplace
- 3 Fireplaces
- Living Room with Fireplace
- Wood Flooring
Kitchen
- Range
- Microwave
- High End Refrigerator
- Dishwasher
- Stainless Steel Appliances
- Disposal
Bedrooms and Bathrooms
- 4 Bedrooms
- 4 Potential Bedrooms
- Bidet
- Soaking Tub
- Separate Shower
Laundry
- Laundry on upper level
- Dryer
- Washer
- Sink Near Laundry
Utilities
- Forced Air Zoned Heating and Cooling System
- Heating System Uses Natural Gas
- 200+ Amp Service
- Lake Michigan Water
Listing and Financial Details
- Homeowner Tax Exemptions
Ownership History
Purchase Details
Home Financials for this Owner
Home Financials are based on the most recent Mortgage that was taken out on this home.Purchase Details
Home Financials for this Owner
Home Financials are based on the most recent Mortgage that was taken out on this home.Purchase Details
Purchase Details
Purchase Details
Home Financials for this Owner
Home Financials are based on the most recent Mortgage that was taken out on this home.Purchase Details
Home Financials for this Owner
Home Financials are based on the most recent Mortgage that was taken out on this home.Purchase Details
Purchase Details
Similar Homes in Chicago, IL
Home Values in the Area
Average Home Value in this Area
Purchase History
| Date | Type | Sale Price | Title Company |
|---|---|---|---|
| Warranty Deed | $1,275,000 | Chicago Title | |
| Warranty Deed | $1,050,000 | Chicago Title | |
| Interfamily Deed Transfer | -- | None Available | |
| Quit Claim Deed | -- | Chicago Title Insurance Comp | |
| Interfamily Deed Transfer | -- | Multiple | |
| Warranty Deed | $945,000 | -- | |
| Warranty Deed | $79,333 | Chicago Title Insurance Co | |
| Trustee Deed | $115,000 | -- |
Mortgage History
| Date | Status | Loan Amount | Loan Type |
|---|---|---|---|
| Open | $1,020,000 | New Conventional | |
| Previous Owner | $840,000 | Adjustable Rate Mortgage/ARM | |
| Previous Owner | $570,000 | Credit Line Revolving | |
| Previous Owner | $634,000 | Unknown | |
| Previous Owner | $300,700 | Unknown | |
| Previous Owner | $350,000 | Credit Line Revolving | |
| Previous Owner | $650,000 | No Value Available | |
| Previous Owner | $348,500 | Unknown |
Property History
| Date | Event | Price | Change | Sq Ft Price |
|---|---|---|---|---|
| 08/12/2021 08/12/21 | Sold | $1,275,000 | -1.8% | $388 / Sq Ft |
| 07/04/2021 07/04/21 | Pending | -- | -- | -- |
| 06/28/2021 06/28/21 | For Sale | $1,299,000 | +23.7% | $395 / Sq Ft |
| 06/04/2019 06/04/19 | Sold | $1,050,000 | -8.6% | $514 / Sq Ft |
| 05/01/2019 05/01/19 | Pending | -- | -- | -- |
| 04/10/2019 04/10/19 | Price Changed | $1,149,000 | -0.1% | $562 / Sq Ft |
| 04/10/2019 04/10/19 | For Sale | $1,150,000 | -- | $563 / Sq Ft |
Tax History Compared to Growth
Tax History
| Year | Tax Paid | Tax Assessment Tax Assessment Total Assessment is a certain percentage of the fair market value that is determined by local assessors to be the total taxable value of land and additions on the property. | Land | Improvement |
|---|---|---|---|---|
| 2024 | $21,797 | $131,000 | $26,100 | $104,900 |
| 2023 | $21,185 | $103,000 | $21,000 | $82,000 |
| 2022 | $21,185 | $103,000 | $21,000 | $82,000 |
| 2021 | $20,043 | $103,000 | $21,000 | $82,000 |
| 2020 | $15,344 | $71,979 | $13,650 | $58,329 |
| 2019 | $15,030 | $78,238 | $13,650 | $64,588 |
| 2018 | $14,776 | $78,238 | $13,650 | $64,588 |
| 2017 | $17,759 | $85,870 | $12,000 | $73,870 |
| 2016 | $16,699 | $85,870 | $12,000 | $73,870 |
| 2015 | $15,255 | $85,870 | $12,000 | $73,870 |
| 2014 | $12,318 | $68,958 | $10,500 | $58,458 |
| 2013 | $12,063 | $68,958 | $10,500 | $58,458 |
Agents Affiliated with this Home
-
Darrell Scott

Seller's Agent in 2021
Darrell Scott
Compass
(317) 340-8519
29 in this area
479 Total Sales
-
Jill Scott
J
Seller Co-Listing Agent in 2021
Jill Scott
Compass
(312) 909-7514
5 in this area
32 Total Sales
-
Mario Greco

Buyer's Agent in 2021
Mario Greco
Compass
(773) 255-6562
37 in this area
1,081 Total Sales
-
O
Buyer Co-Listing Agent in 2021
Olga Shtern
Compass
-
Michelle Berger

Seller's Agent in 2019
Michelle Berger
North Clybourn Group, Inc.
(773) 252-0600
1 in this area
34 Total Sales
Map
Source: Midwest Real Estate Data (MRED)
MLS Number: 11138144
APN: 14-31-429-025-0000
- 1601 N Paulina St Unit 2D
- 1600 N Marshfield Ave Unit 304
- 1633 W North Ave
- 1617 N Hermitage Ave Unit 1S
- 1611 N Hermitage Ave Unit 301
- 1723 W North Ave Unit 3
- 1723 W North Ave Unit 1
- 1624 W Pierce Ave
- 1725 W Pierce Ave Unit 1
- 1748 W North Ave
- 1621 W Le Moyne St Unit 1W
- 1735 N Paulina St Unit 422
- 1735 N Paulina St Unit 322
- 1720 N Ashland Ave
- 1542 W Wabansia Ave
- 1737 N Paulina St Unit 302
- 1740 N Marshfield Ave Unit E30
- 1740 N Marshfield Ave Unit 6
- 1740 N Marshfield Ave Unit A12
- 1635 N Honore St
