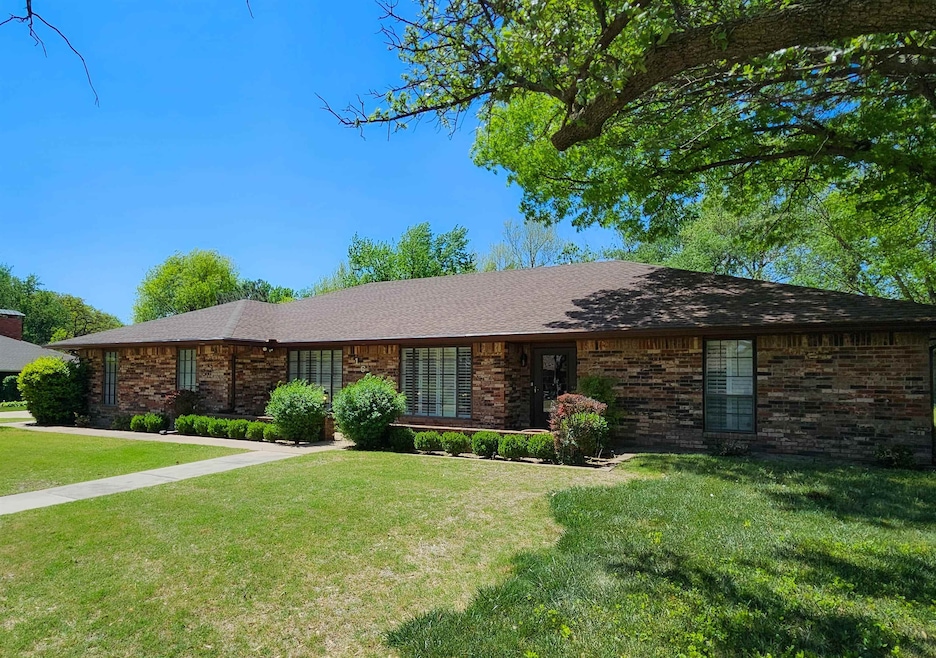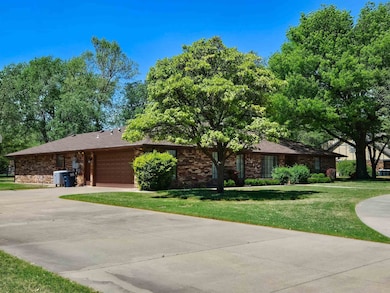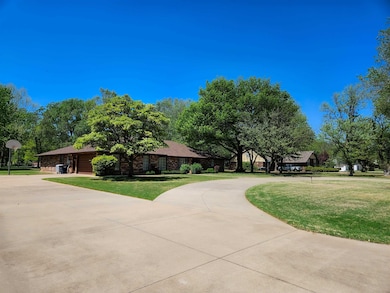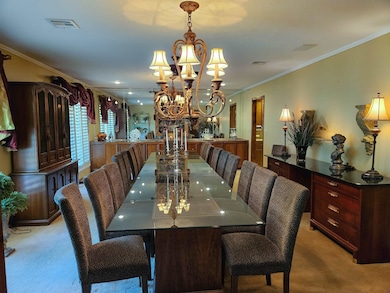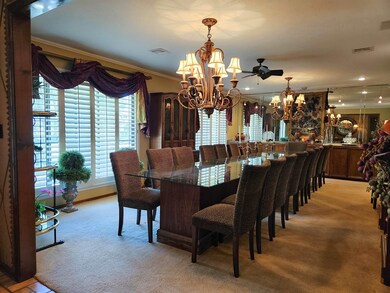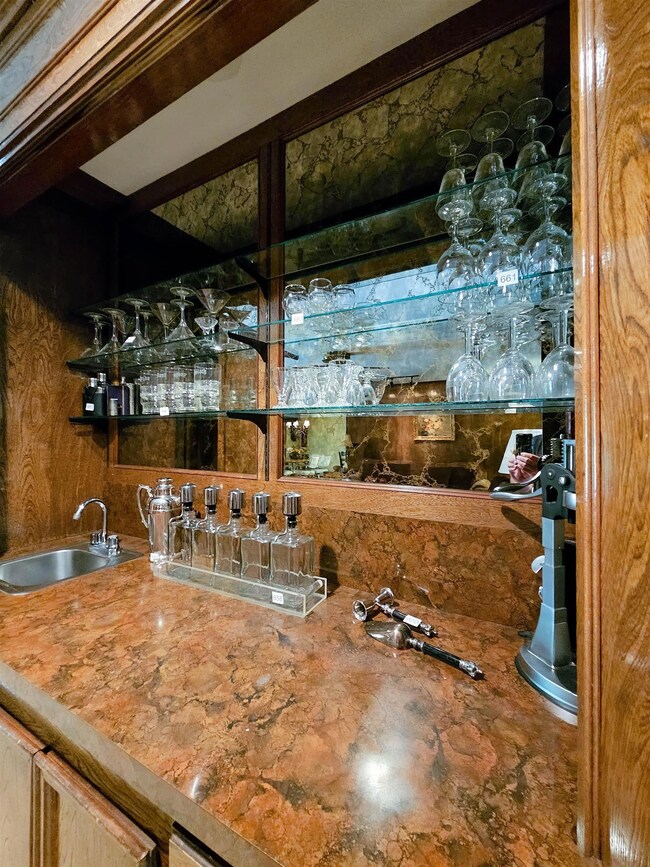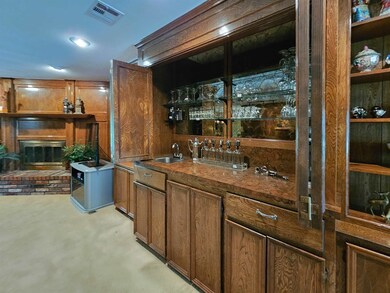Estimated payment $2,414/month
Highlights
- Recreation Room
- Ranch Style House
- Circular Driveway
- Prairie View Elementary School Rated A-
- Breakfast Area or Nook
- Plantation Shutters
About This Home
WOW!Classic Custom Ranch style home situated on a large lot and quiet street This home is over 3,500 sq ft MOL all on 1 level with 4 beds, 3 full baths, 2 huge living rooms,generator and is intentionally designed to be the the ultimate entertaining house! Amazing home features beautiful wood details throughout as well as plantation shutters and 2 built in bars! The oversized primary suite offers dual vanities, walk in shower and two separate closets plus extra storage. Two bedrooms share another full bathroom this bathroom is accessible from the hall. The 4th bedroom with full bath is the perfect MIL plan adjacent to 2nd large living/family room with more built ins and closets for additional storage. This could be be a great playroom, game room/media room and inckudes full built in bar. The kitchen is attached to a lovely breakfast nook and open to the oversized main living area with a fireplace & large picture windows and a 2nd built in bar area. The massive formal dining room is unparralled for entertaining. Nice sized laundry room with even more storage. The large backyard has a covered patio and is a wonderful blank canvas to create the retreat of your dreams.
Home Details
Home Type
- Single Family
Est. Annual Taxes
- $3,681
Home Design
- Ranch Style House
- Gable Roof Shape
- Brick Veneer
- Composition Roof
Interior Spaces
- 3,526 Sq Ft Home
- Sound System
- Gas Log Fireplace
- Plantation Shutters
- Drapes & Rods
- Entrance Foyer
- Living Room with Fireplace
- Combination Kitchen and Dining Room
- Recreation Room
- Tile Flooring
- Fire and Smoke Detector
- Laundry Room
Kitchen
- Breakfast Area or Nook
- Microwave
- Dishwasher
- Disposal
Bedrooms and Bathrooms
- 4 Bedrooms
- In-Law or Guest Suite
- 3 Full Bathrooms
Parking
- 2 Car Attached Garage
- Garage Door Opener
- Circular Driveway
Utilities
- Central Heating and Cooling System
- Cable TV Available
Community Details
- Quailwood Estates Subdivision
Map
Home Values in the Area
Average Home Value in this Area
Tax History
| Year | Tax Paid | Tax Assessment Tax Assessment Total Assessment is a certain percentage of the fair market value that is determined by local assessors to be the total taxable value of land and additions on the property. | Land | Improvement |
|---|---|---|---|---|
| 2024 | $3,681 | $35,881 | $3,315 | $32,566 |
| 2023 | $3,571 | $34,836 | $3,219 | $31,617 |
| 2022 | $3,511 | $33,821 | $3,126 | $30,695 |
| 2021 | $3,332 | $32,326 | $2,950 | $29,376 |
| 2020 | $3,308 | $31,385 | $2,860 | $28,525 |
| 2019 | $3,067 | $30,470 | $2,747 | $27,723 |
| 2018 | $2,969 | $29,584 | $3,037 | $26,547 |
| 2017 | $2,865 | $28,722 | $2,827 | $25,895 |
| 2016 | $2,662 | $27,885 | $2,749 | $25,136 |
| 2015 | $2,549 | $27,073 | $3,750 | $23,323 |
| 2014 | $2,472 | $26,284 | $3,750 | $22,534 |
Property History
| Date | Event | Price | List to Sale | Price per Sq Ft |
|---|---|---|---|---|
| 08/17/2025 08/17/25 | For Sale | $399,000 | 0.0% | $113 / Sq Ft |
| 08/01/2025 08/01/25 | Off Market | $399,000 | -- | -- |
| 05/22/2025 05/22/25 | Price Changed | $399,000 | -17.7% | $113 / Sq Ft |
| 02/28/2025 02/28/25 | Price Changed | $485,000 | -9.5% | $138 / Sq Ft |
| 10/18/2024 10/18/24 | Price Changed | $536,000 | -8.4% | $152 / Sq Ft |
| 06/26/2024 06/26/24 | For Sale | $585,000 | -- | $166 / Sq Ft |
Purchase History
| Date | Type | Sale Price | Title Company |
|---|---|---|---|
| Warranty Deed | -- | None Listed On Document |
Source: Northwest Oklahoma Association of REALTORS®
MLS Number: 20240976
APN: 4070-00-003-006-0-029-00
- 1512 Oak Hill Cir
- 1214 Stonebridge Way
- 2406 Danvere
- 3106 Eagle Ln
- 2701 London Ln
- 3521 Lisa Ln
- 2525 Homestead Rd
- 2910 Woodbriar Square
- 2534 Homestead Rd
- 2554 Homestead Rd
- 2017 Lantern Ln
- 4001 Driftwood
- 3504 Meadowbrook Dr
- 3539 Meadow Dr
- 3511 Meadow Dr
- 2806 Haystack Ln
- 1407 Sun Rise Dr
- 2802 Heritage Trail
- 1816 Country Club Dr
- 2001 Country Club Dr
- 2501 Hunters Hill Dr
- 2225 Fountain Lake Ave
- 1410 W Willow Rd
- 408 N Oakwood Rd
- 4101 S La Mesa Dr
- 212 W Birch Ave
- 5506 W Chestnut Ave
- 4810 Spring Ridge Rd
- 6102 W Chestnut Ave
- 302 E Cornell Ave
- 1401 Hite Blvd
- 831 E Oklahoma Ave
- 926 Northridge Ln
- 1002 Northridge Ln
- 4121 S Van Buren St
- 400 E Jack Choate Ave
