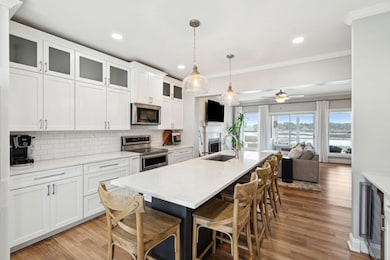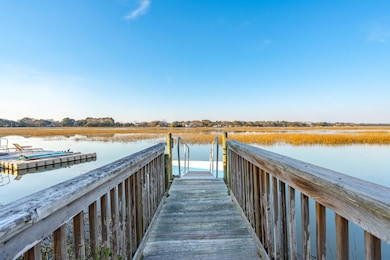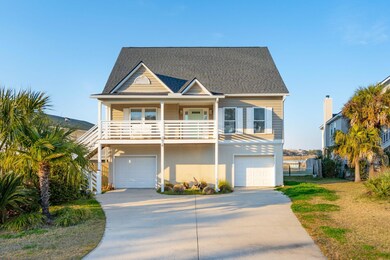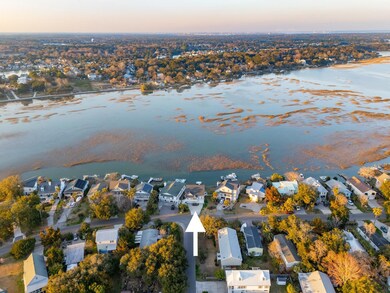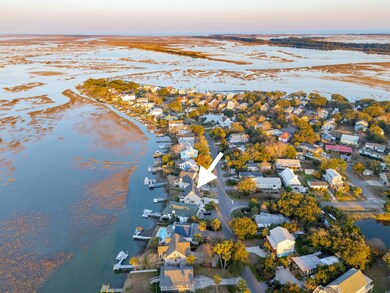
1614 Teal Marsh Rd Charleston, SC 29412
James Island NeighborhoodEstimated payment $7,579/month
Highlights
- Pier or Dock
- Deck
- Separate Outdoor Workshop
- James Island Elementary School Rated A-
- Balcony
- Front Porch
About This Home
MOTIVATED SELLER and APPRAISAL IN HAND FOR CURRENT PRICE! **BRAND NEW Lower level HVAC** Imagine stepping out of your backyard and onto your private pier, ready to explore the Lowcountry's most stunning destinations. In just 10 minutes, you can cruise to Morris Island, taking in the breathtaking views of the Charleston Harbor. The scenic route through Governors Cut offers a picturesque journey to Crosbys and Bowens Island, renowned for their exquisite seafood. Sandy Point Beach on Kiawah Island is only a 15-minute boat ride away, perfect for enjoying sun-kissed days and dazzling sunsets.This beautifully renovated coastal home is designed to complement your love for the water. Step inside to discover a spacious layout featuring three bedrooms and two and a half bathrooms.The main floor features luxurious vinyl plank flooring and panoramic views of the marsh. The living area is highlighted by a cozy, gas fireplace while the chef's kitchen is equipped with new cabinets, quartz countertops, and top-of-the-line appliances, including a wine fridge. The spacious primary suite (on the main level) offers stunning views of the water, its own private deck, and ensuite bathroom, creating the perfect retreat.Upstairs, two generous bedrooms, with significant storage closets share a newly renovated bathroom, providing ample space for family and guests. A large drive-under garage ensures you have plenty of storage for all your boating gear and more.From your dock on the tidal creek, enjoy serene views and direct access to nature. Take in breathtaking vistas over Folly Creek and catch glimpses of container ships passing by the Sullivan Island lighthouse. This home is truly a boater's paradise, offering the ultimate blend of coastal living and luxury amenities.In addition to its stunning waterfront location, this property boasts a delightful 4-hole putting green in the backyard, perfect for practicing your golf swing in a serene setting. The property also comes with an assumable flood insurance policy. Located just a 2-minute drive from Folly Beach, you can easily enjoy the vibrant atmosphere and amenities of this popular beach town while still benefiting from the tranquility of your own private retreat.
Home Details
Home Type
- Single Family
Est. Annual Taxes
- $2,462
Year Built
- Built in 2001
Lot Details
- 6,098 Sq Ft Lot
- Property fronts a marsh
- Wood Fence
- Tidal Wetland on Lot
Parking
- 2 Car Garage
- Garage Door Opener
Home Design
- Raised Foundation
Interior Spaces
- 1,902 Sq Ft Home
- 2-Story Property
- Wet Bar
- Smooth Ceilings
- Ceiling Fan
- Stubbed Gas Line For Fireplace
- Gas Log Fireplace
- Window Treatments
- Entrance Foyer
- Living Room with Fireplace
- Carpet
- Exterior Basement Entry
- Home Security System
Kitchen
- Microwave
- Dishwasher
- Kitchen Island
Bedrooms and Bathrooms
- 3 Bedrooms
- Walk-In Closet
Laundry
- Laundry Room
- Dryer
- Washer
Outdoor Features
- Balcony
- Deck
- Screened Patio
- Separate Outdoor Workshop
- Front Porch
Schools
- James Island Elementary School
- Camp Road Middle School
- James Island Charter High School
Utilities
- Central Air
- Heating Available
Community Details
Overview
- Riverfront Subdivision
Recreation
- Pier or Dock
Map
Home Values in the Area
Average Home Value in this Area
Tax History
| Year | Tax Paid | Tax Assessment Tax Assessment Total Assessment is a certain percentage of the fair market value that is determined by local assessors to be the total taxable value of land and additions on the property. | Land | Improvement |
|---|---|---|---|---|
| 2023 | $2,462 | $18,200 | $0 | $0 |
| 2022 | $2,289 | $18,200 | $0 | $0 |
| 2021 | $2,389 | $18,200 | $0 | $0 |
| 2020 | $2,385 | $18,200 | $0 | $0 |
| 2019 | $2,438 | $17,480 | $0 | $0 |
| 2017 | $2,268 | $17,480 | $0 | $0 |
| 2016 | $2,172 | $17,480 | $0 | $0 |
| 2015 | $2,062 | $16,000 | $0 | $0 |
| 2014 | $1,955 | $0 | $0 | $0 |
| 2011 | -- | $0 | $0 | $0 |
Property History
| Date | Event | Price | Change | Sq Ft Price |
|---|---|---|---|---|
| 04/14/2025 04/14/25 | For Sale | $1,349,000 | +3.0% | $709 / Sq Ft |
| 08/23/2024 08/23/24 | Sold | $1,310,000 | -1.1% | $668 / Sq Ft |
| 07/13/2024 07/13/24 | Price Changed | $1,325,000 | -4.0% | $675 / Sq Ft |
| 07/02/2024 07/02/24 | For Sale | $1,380,000 | +215.8% | $703 / Sq Ft |
| 03/06/2015 03/06/15 | Sold | $437,000 | 0.0% | $223 / Sq Ft |
| 02/04/2015 02/04/15 | Pending | -- | -- | -- |
| 02/01/2015 02/01/15 | For Sale | $437,000 | -- | $223 / Sq Ft |
Purchase History
| Date | Type | Sale Price | Title Company |
|---|---|---|---|
| Deed | $437,000 | -- | |
| Deed | $405,000 | -- | |
| Special Warranty Deed | $259,900 | -- | |
| Foreclosure Deed | $391,959 | -- | |
| Corporate Deed | $20,000 | -- |
Mortgage History
| Date | Status | Loan Amount | Loan Type |
|---|---|---|---|
| Open | $363,325 | Balloon | |
| Closed | $367,000 | New Conventional | |
| Previous Owner | $34,945 | New Conventional | |
| Previous Owner | $324,000 | New Conventional |
Similar Homes in the area
Source: CHS Regional MLS
MLS Number: 25010226
APN: 331-07-00-229
- 1625 Teal Marsh Rd
- 1616 Refuge Run
- 2041 Covey Ln
- 1984 Folly Rd Unit A310
- 1984 Folly Rd Unit B114
- 1984 Folly Rd Unit A307
- 1984 Folly Rd Unit A306
- 1984 Folly Rd Unit B304
- 1467 Battalion Dr
- 2107 Club View Ct
- 133 Alder Cir
- 1087 Clearspring Dr
- 104 Alder Cir
- 1124 Clearspring Dr
- 1447 Fort Lamar Rd
- 1144 Clearspring Dr
- 1821 Folly Rd
- 1344 Pickett St
- 1582 Ocean Neighbors Blvd
- 1872 Arsburn Rd

