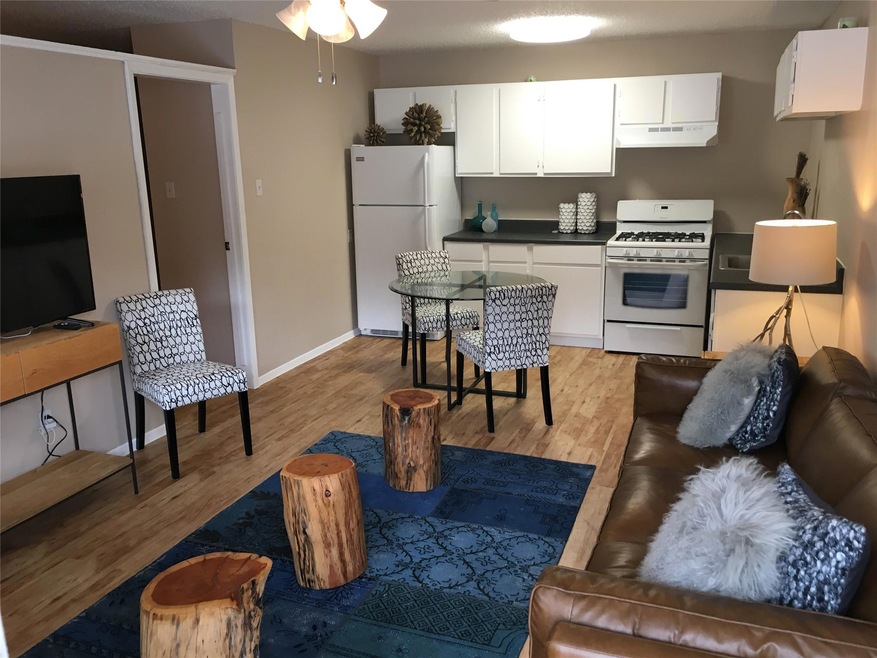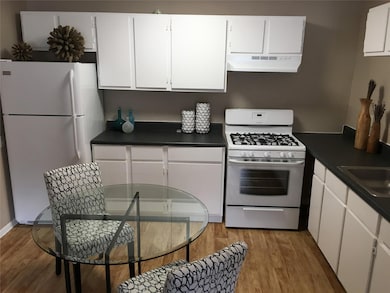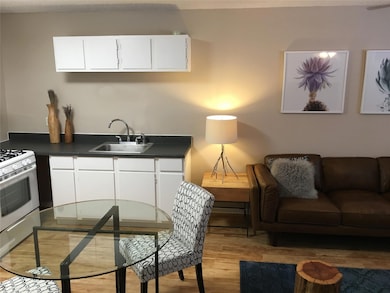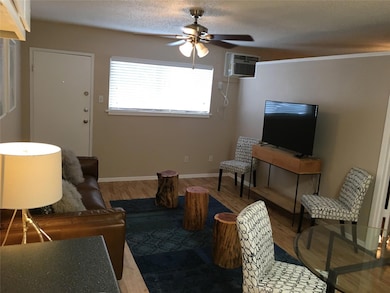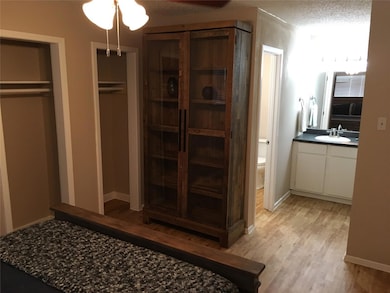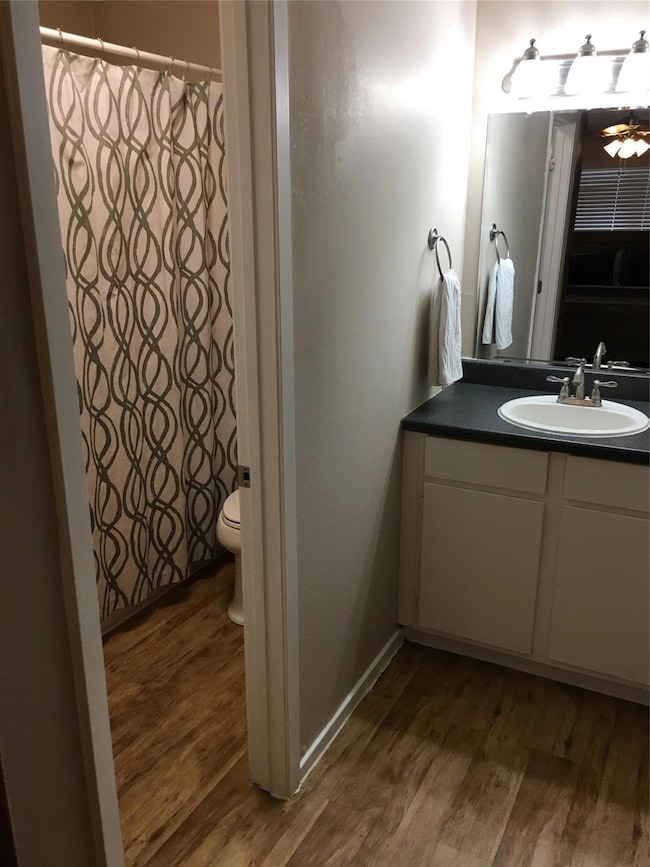1614 W 6th St Unit 106 Austin, TX 78703
Clarksville NeighborhoodHighlights
- View of Trees or Woods
- 2.39 Acre Lot
- No HOA
- Mathews Elementary School Rated A
- Main Floor Primary Bedroom
- Community Pool
About This Home
Small community nestle in the Clarksville area, two blocks east of Mopac. We are on the Lake Austin shuttle bus line, which is very convenient for students and business executives. Whole foods is a half mile away and the warehouse district is just a few blocks from there. The hike and bike trail is within walking distance for those who prefer to walk or ride a bike. Laundry facility on site which uses a phone app to operate machines.
Listing Agent
Murphy Realty Consultants, LLC Brokerage Phone: (512) 799-1588 License #0555117
Property Details
Home Type
- Apartment
Year Built
- Built in 1961
Lot Details
- 2.39 Acre Lot
- West Facing Home
Home Design
- Slab Foundation
- Shingle Roof
Interior Spaces
- 525 Sq Ft Home
- 1-Story Property
- Ceiling Fan
- Living Room
- Views of Woods
- Free-Standing Range
Flooring
- Carpet
- Vinyl
Bedrooms and Bathrooms
- 1 Primary Bedroom on Main
- 1 Full Bathroom
Parking
- 1 Parking Space
- Open Parking
- Parking Lot
Schools
- Mathews Elementary School
- O Henry Middle School
- Austin High School
Utilities
- Cooling System Mounted To A Wall/Window
- Wall Furnace
Listing and Financial Details
- Security Deposit $500
- Tenant pays for cable TV, electricity, internet, water
- The owner pays for gas, parking fee, trash collection
- 12 Month Lease Term
- $100 Application Fee
- Assessor Parcel Number 01090406110000
Community Details
Overview
- No Home Owners Association
- 129 Units
- Robertson Susan M Estate Subdivision
- Property managed by The Westside Group
Amenities
- Laundry Facilities
Recreation
- Community Pool
Pet Policy
- Pet Size Limit
- Pet Deposit $250
- Dogs and Cats Allowed
- Breed Restrictions
- Medium pets allowed
Map
Source: Unlock MLS (Austin Board of REALTORS®)
MLS Number: 5851264
APN: 107163
- 1510 W 6th St Unit 111
- 1705 Francis Ave
- 900 W Lynn St
- 616 Oakland Ave
- 711 Patterson Ave
- 1503 W 9th St Unit 204
- 913 & 915 W Lynn St
- 802 Pressler St
- 1408 W 9th St Unit 504
- 1408 W 9th St Unit 801
- 1408 W 9th St Unit 301
- 1605 W 11th St
- 1315 W 9th St Unit B
- 1411 W 10th St
- 801 Winflo Dr
- 1729 W 10th St
- 1006 Elm St
- 812 Theresa Ave Unit 1
- 1004 Maufrais St
- 1313 W 9th 1 2 St
