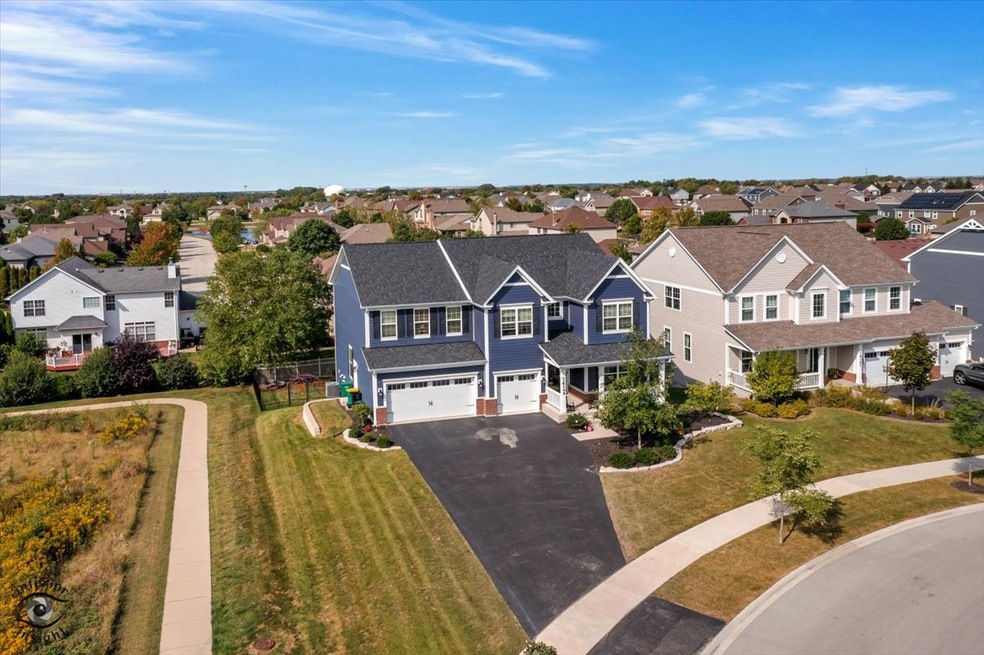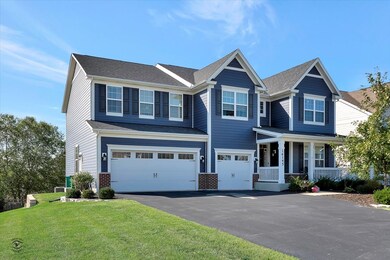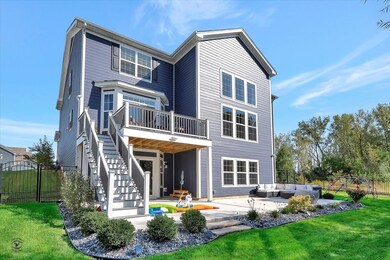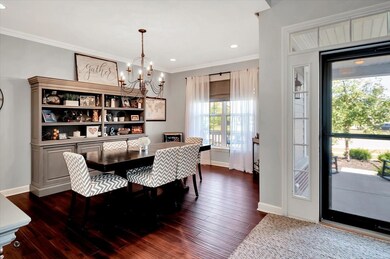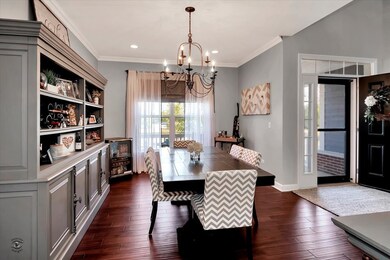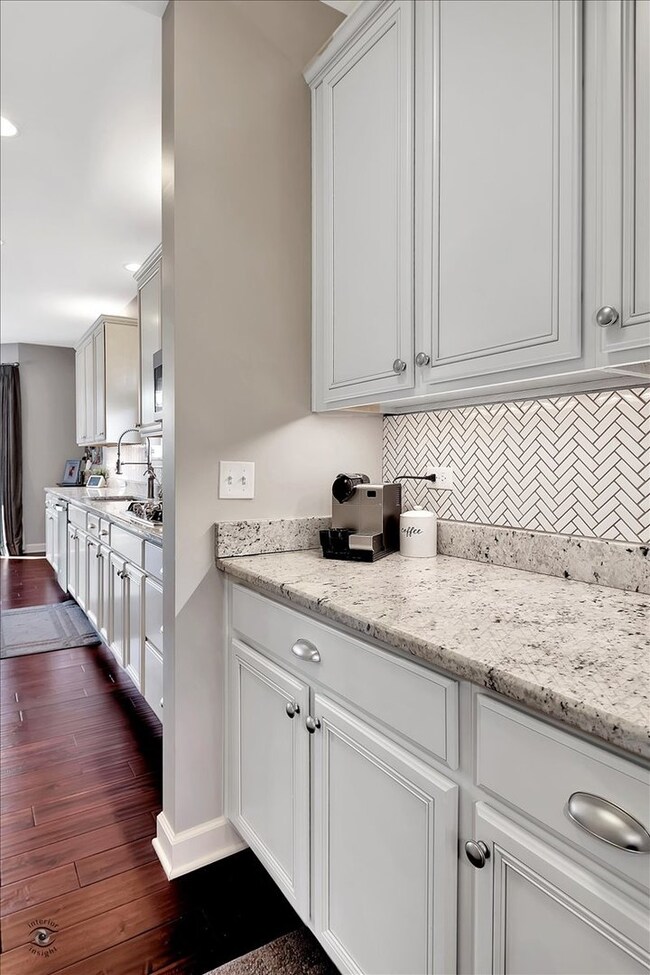
16145 Sagebrook Dr Lockport, IL 60441
Estimated Value: $663,000 - $747,000
Highlights
- Fireplace in Primary Bedroom
- Full Attic
- Attached Garage
- Hadley Middle School Rated 9+
- Formal Dining Room
- 4-minute walk to Sagebrook Park
About This Home
As of November 2021A luxurious home with 5010 finished livable square feet and exquisite custom details that does not disappoint. This incredibly customized home is nestled in on a premium lot with walking trails on the southern end, leading to a lovely park, and beautiful scenic mature trees. Upon walking in, you will be greeted with gleaming solid hand scraped hardwood flooring throughout the main level. The two story foyer with customized white crown molding and the customized woodwork will have you speechless. There is a formal dining room which leads to the gourmet kitchen that features a coffee nook, large walk in pantry, state of the art appliances, upgraded custom cabinets, solid granite counters with custom tile backsplash and an upgraded center island with additional seating. The main level has been bumped out an additional 4 feet which carries on down and adds additional living space to the finished walk out basement equipped with an expansive living area, 2nd kitchen (kitchenette), and a full bathroom which makes this space ideal for anyone who is looking for that in-law suite or possible related living with your very own private outside access. Currently the space is being used a movie room, which is just as amazing. Take notice in the photos of the basement the movie screen and projector that will stay with the house! There is a main level bedroom currently being used as a children's play room, and the mud room has additional shelving and a large coat closet. Every single detail was planned out wonderfully when the sellers designed this incredible home. The is a brand new maintenance free deck and also new patio in your fully fenced in backyard along with professional landscaping making this curb appeal amazing! Upstairs you will find the generously sized primary bedroom that features a cozy fireplace, an oversized master bath with customized walk in shower, dual sinks, and a freshly designed walk in closet with an abundance of natural light and detailed design. Three additional bedrooms are also on the second level with a beautiful full bath and the second level laundry room with a newer washer and dryer, sink, and barn door. And wait, there's more! Garage enthusiasts, wait until you see this 3.1 car garage that offers an additional walk out access to the exterior. Elegant decor, high end fixtures and finishes, remote blacked out custom drapes and shades, and ideal location near shopping, dining, and the expressway. This home has been meticulously maintained, there is absolutely nothing to do but move in.
Home Details
Home Type
- Single Family
Est. Annual Taxes
- $15,625
Year Built
- 2017
Lot Details
- 10,019
HOA Fees
- $35 per month
Parking
- Attached Garage
- Garage ceiling height seven feet or more
- Garage Transmitter
- Garage Door Opener
- Driveway
- Parking Space is Owned
Home Design
- Brick Exterior Construction
Interior Spaces
- 5,010 Sq Ft Home
- 2-Story Property
- Blinds
- Drapes & Rods
- Formal Dining Room
- Full Attic
Bedrooms and Bathrooms
- Fireplace in Primary Bedroom
- Dual Sinks
- Garden Bath
- Separate Shower
Finished Basement
- Recreation or Family Area in Basement
- Finished Basement Bathroom
Ownership History
Purchase Details
Home Financials for this Owner
Home Financials are based on the most recent Mortgage that was taken out on this home.Purchase Details
Home Financials for this Owner
Home Financials are based on the most recent Mortgage that was taken out on this home.Purchase Details
Home Financials for this Owner
Home Financials are based on the most recent Mortgage that was taken out on this home.Similar Homes in the area
Home Values in the Area
Average Home Value in this Area
Purchase History
| Date | Buyer | Sale Price | Title Company |
|---|---|---|---|
| Thompson Bryan | -- | Fidelity National Title | |
| Thompson Bryan | $630,000 | Fidelity National Title | |
| Anderson Jonathan | $478,720 | First American Title |
Mortgage History
| Date | Status | Borrower | Loan Amount |
|---|---|---|---|
| Previous Owner | Thompson Bryan | $548,250 | |
| Previous Owner | Anderson Jonathan | $450,000 | |
| Previous Owner | Anderson Jonathan | $445,000 | |
| Previous Owner | Anderson Jonathan | $454,700 |
Property History
| Date | Event | Price | Change | Sq Ft Price |
|---|---|---|---|---|
| 11/05/2021 11/05/21 | Sold | $630,000 | -1.5% | $126 / Sq Ft |
| 10/02/2021 10/02/21 | Pending | -- | -- | -- |
| 09/25/2021 09/25/21 | For Sale | $639,900 | -- | $128 / Sq Ft |
Tax History Compared to Growth
Tax History
| Year | Tax Paid | Tax Assessment Tax Assessment Total Assessment is a certain percentage of the fair market value that is determined by local assessors to be the total taxable value of land and additions on the property. | Land | Improvement |
|---|---|---|---|---|
| 2023 | $15,625 | $169,798 | $27,883 | $141,915 |
| 2022 | $14,269 | $158,542 | $26,035 | $132,507 |
| 2021 | $13,633 | $150,206 | $24,666 | $125,540 |
| 2020 | $13,587 | $143,782 | $23,758 | $120,024 |
| 2019 | $13,083 | $138,318 | $22,855 | $115,463 |
| 2018 | $14,755 | $152,848 | $22,593 | $130,255 |
| 2017 | $17,529 | $148,570 | $21,961 | $126,609 |
| 2016 | $166 | $1,600 | $1,600 | $0 |
Agents Affiliated with this Home
-
Randi Quigley

Seller's Agent in 2021
Randi Quigley
eXp Realty LLC
(708) 446-0328
5 in this area
262 Total Sales
Map
Source: Midwest Real Estate Data (MRED)
MLS Number: 11229896
APN: 05-19-409-015
- 16246 Burch Dr
- 16008 W Pennyroyal Ln
- 16041 W Coneflower Dr
- 16160 W Coneflower Dr
- 16760 S Ottawa Dr
- 16217 S Gougar Rd
- 16238 S Regents Rd
- 16954 Mohican Dr
- 16428 S Westwood Dr
- A W 163rd St
- B W 163rd St
- 16400 S Rowley Ln
- 16154 W Blackhawk Dr
- 15937 Orchid Ln
- 16010 W Blackhawk Dr
- 15337 W Farmstead Dr
- 15320 Farmstead Dr
- 15425 W Wheatstone Dr
- 1237 Will Dr
- 17412 Fox Bend Ln
- 16145 Sagebrook Dr
- 16147 W Sagebrook #50 Dr
- 16147 W Sagebrook Dr
- 16545 Case Dr
- 16555 Case Dr
- 16537 Case Dr
- 16151 W Sagebrook Dr
- 16146 W Sagebrook Dr
- 16561 Case Dr
- 16527 Case Dr
- 16155 W Sagebrook Dr
- 16155 Sagebrook Dr
- 16147 W Sand Lily Ln
- 16147 W Sand Lilly St
- 16140 W Sagebrook Dr
- 16521 Case Dr
- 16139 Sand Lilly St
- 16230 Burch Dr
- 16159 W Sagebrook #47 Dr
- 16159 W Sagebrook Dr
