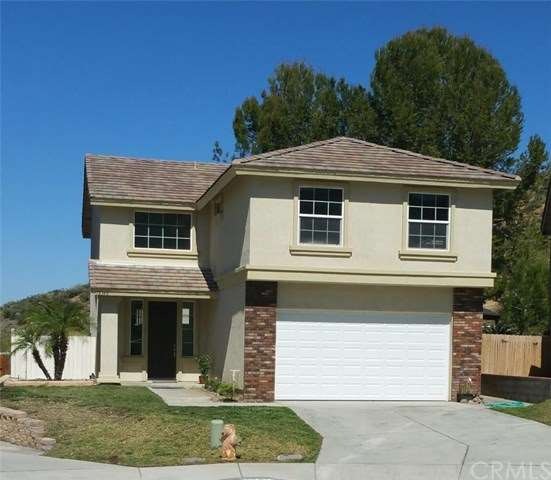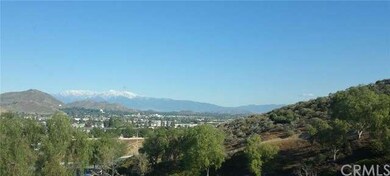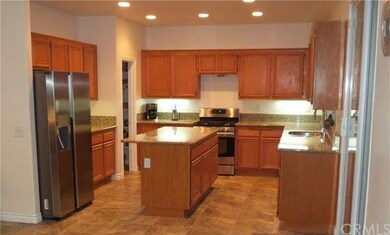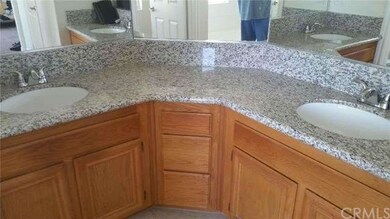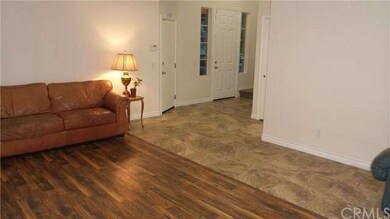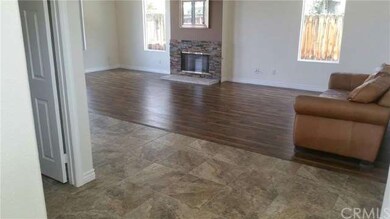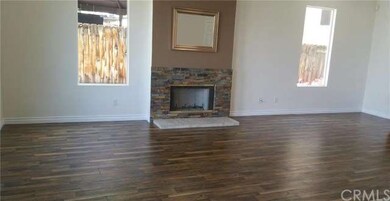
16146 Cousins Cir Riverside, CA 92503
Lake Hills/Victoria Grove NeighborhoodHighlights
- City Lights View
- Traditional Architecture
- Private Yard
- Open Floorplan
- Wood Flooring
- Outdoor Cooking Area
About This Home
As of September 2020This One is in a High Demand Neighborhood! View of Mountains, Hills and City Lights! Great floor plan, 5 Bedroom, 2 full baths + 1/2 bath downstairs, 2 Car Garage! Newly updated and remodeled. Fresh interior and exterior paint. Laminate wood floors, new upgraded carpet in Bedrooms, new ceramic tiling in Kitchen, Entry and Bathrooms. Granite Counters, Island, Pantry and brand new stainless appliances in the Kitchen! Upgraded Bathrooms with granite counters and new fixtures. Spacious Low Maintenance Yard with Patio area! Great Neighborhood and School District, Private Parks nearby, Close to All!
Last Agent to Sell the Property
The Virtual Realty Group License #01245383 Listed on: 08/15/2016
Last Buyer's Agent
Celeste Hartman
WESTCOE REALTORS INC License #01988632
Home Details
Home Type
- Single Family
Est. Annual Taxes
- $6,735
Year Built
- Built in 2001 | Remodeled
Lot Details
- 4,356 Sq Ft Lot
- Cul-De-Sac
- Wrought Iron Fence
- Wood Fence
- Block Wall Fence
- Drip System Landscaping
- Sprinklers on Timer
- Private Yard
- Back and Front Yard
HOA Fees
- $97 Monthly HOA Fees
Parking
- 2 Car Direct Access Garage
- Parking Available
- Garage Door Opener
- Driveway
Property Views
- City Lights
- Mountain
- Hills
Home Design
- Traditional Architecture
- Turnkey
- Slab Foundation
- Concrete Roof
- Stucco
Interior Spaces
- 2,173 Sq Ft Home
- 2-Story Property
- Open Floorplan
- Gas Fireplace
- Double Pane Windows
- Family Room with Fireplace
Kitchen
- Eat-In Kitchen
- Walk-In Pantry
- Free-Standing Range
- Microwave
- Dishwasher
- Disposal
Flooring
- Wood
- Carpet
- Tile
Bedrooms and Bathrooms
- 5 Bedrooms
- All Upper Level Bedrooms
- 3 Full Bathrooms
Laundry
- Laundry Room
- Washer and Gas Dryer Hookup
Home Security
- Carbon Monoxide Detectors
- Fire and Smoke Detector
Outdoor Features
- Concrete Porch or Patio
Utilities
- Forced Air Heating and Cooling System
- Heating System Uses Natural Gas
Listing and Financial Details
- Tax Lot 6
- Tax Tract Number 29339
- Assessor Parcel Number 135451030
Community Details
Overview
- Lake Hills Association
- Maintained Community
Amenities
- Outdoor Cooking Area
- Community Barbecue Grill
- Picnic Area
Recreation
- Community Playground
- Hiking Trails
Ownership History
Purchase Details
Home Financials for this Owner
Home Financials are based on the most recent Mortgage that was taken out on this home.Purchase Details
Home Financials for this Owner
Home Financials are based on the most recent Mortgage that was taken out on this home.Purchase Details
Home Financials for this Owner
Home Financials are based on the most recent Mortgage that was taken out on this home.Purchase Details
Home Financials for this Owner
Home Financials are based on the most recent Mortgage that was taken out on this home.Purchase Details
Home Financials for this Owner
Home Financials are based on the most recent Mortgage that was taken out on this home.Similar Homes in Riverside, CA
Home Values in the Area
Average Home Value in this Area
Purchase History
| Date | Type | Sale Price | Title Company |
|---|---|---|---|
| Grant Deed | $525,000 | Fidelity Natl Ttl Orange Cnt | |
| Grant Deed | $202,500 | First American Title Company | |
| Grant Deed | $320,000 | First American Title Company | |
| Interfamily Deed Transfer | -- | Fntic | |
| Individual Deed | $264,000 | Lawyers Title Company |
Mortgage History
| Date | Status | Loan Amount | Loan Type |
|---|---|---|---|
| Open | $498,750 | New Conventional | |
| Previous Owner | $303,750 | New Conventional | |
| Previous Owner | $320,000 | Purchase Money Mortgage | |
| Previous Owner | $16,170 | Unknown | |
| Previous Owner | $79,600 | Credit Line Revolving | |
| Previous Owner | $365,000 | Negative Amortization | |
| Previous Owner | $60,000 | Credit Line Revolving | |
| Previous Owner | $295,600 | Unknown | |
| Previous Owner | $256,000 | Purchase Money Mortgage | |
| Previous Owner | $211,100 | No Value Available | |
| Closed | $32,000 | No Value Available |
Property History
| Date | Event | Price | Change | Sq Ft Price |
|---|---|---|---|---|
| 09/25/2020 09/25/20 | Sold | $525,000 | +5.0% | $242 / Sq Ft |
| 09/02/2020 09/02/20 | Pending | -- | -- | -- |
| 08/27/2020 08/27/20 | For Sale | $499,900 | 0.0% | $230 / Sq Ft |
| 10/28/2016 10/28/16 | Rented | $2,195 | 0.0% | -- |
| 10/17/2016 10/17/16 | For Rent | $2,195 | 0.0% | -- |
| 10/13/2016 10/13/16 | Sold | $405,000 | -4.7% | $186 / Sq Ft |
| 09/04/2016 09/04/16 | Pending | -- | -- | -- |
| 08/22/2016 08/22/16 | Price Changed | $425,000 | +2.4% | $196 / Sq Ft |
| 08/15/2016 08/15/16 | For Sale | $415,000 | +29.7% | $191 / Sq Ft |
| 12/30/2015 12/30/15 | Sold | $320,000 | -5.9% | $147 / Sq Ft |
| 12/01/2015 12/01/15 | Price Changed | $340,000 | +28.3% | $156 / Sq Ft |
| 02/26/2015 02/26/15 | Pending | -- | -- | -- |
| 02/25/2015 02/25/15 | For Sale | $265,000 | -- | $122 / Sq Ft |
Tax History Compared to Growth
Tax History
| Year | Tax Paid | Tax Assessment Tax Assessment Total Assessment is a certain percentage of the fair market value that is determined by local assessors to be the total taxable value of land and additions on the property. | Land | Improvement |
|---|---|---|---|---|
| 2025 | $6,735 | $1,049,955 | $86,593 | $963,362 |
| 2023 | $6,735 | $546,210 | $83,232 | $462,978 |
| 2022 | $6,203 | $535,500 | $81,600 | $453,900 |
| 2021 | $6,073 | $525,000 | $80,000 | $445,000 |
| 2020 | $5,015 | $429,788 | $74,284 | $355,504 |
| 2019 | $4,948 | $421,362 | $72,828 | $348,534 |
| 2018 | $4,877 | $413,100 | $71,400 | $341,700 |
| 2017 | $4,786 | $405,000 | $70,000 | $335,000 |
| 2016 | $3,802 | $320,000 | $70,000 | $250,000 |
| 2015 | $3,775 | $324,367 | $79,889 | $244,478 |
| 2014 | $3,761 | $318,015 | $78,325 | $239,690 |
Agents Affiliated with this Home
-

Seller's Agent in 2020
Nick Engle
Casa Real Estate
(714) 401-6596
2 in this area
48 Total Sales
-

Seller Co-Listing Agent in 2020
Chad Engle
Casa Real Estate
(714) 401-6579
2 in this area
98 Total Sales
-

Buyer's Agent in 2020
Cristobal Gastelum
Odyssey Realty Group
(562) 450-0482
1 in this area
26 Total Sales
-
J
Seller's Agent in 2016
JUSTIN TURNER
IMAHATA FINANCIAL SVCS., INC
-
D
Seller's Agent in 2016
Don Clarke
The Virtual Realty Group
(949) 943-3900
4 Total Sales
-
B
Buyer's Agent in 2016
BELLA BLAIR
2BROS REALTY SERVICES
Map
Source: California Regional Multiple Listing Service (CRMLS)
MLS Number: OC16179725
APN: 135-451-030
- 16187 Cousins Cir
- 16242 Hidden Cove Dr
- 16200 Setting Sun Cir
- 3500 Buchanan St Unit 145
- 3500 Buchanan St Unit 57
- 3500 Buchanan St Unit 72
- 3500 Buchanan St Unit 240
- 3500 Buchanan St Unit 24
- 3500 Buchanan St Unit 138
- 3500 Buchanan St Unit 181
- 3500 Buchanan St Unit 173
- 3500 Buchanan St Unit 193
- 3500 Buchanan St Unit 14
- 3500 Buchanan St Unit 31
- 3595 Buchanan St
- 12149 Indiana Ave Unit 18
- 12149 Indiana Ave Unit 95
- 12149 Indiana Ave Unit 52
- 3663 Buchanan St Unit 106
- 3446 Meadowview Dr
