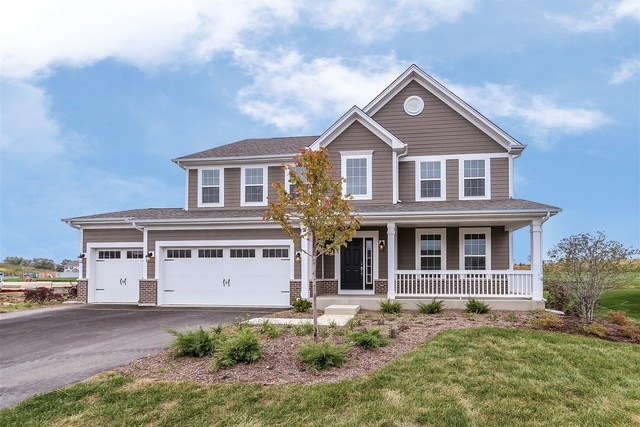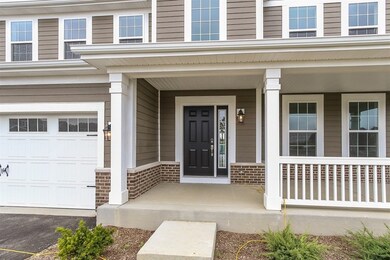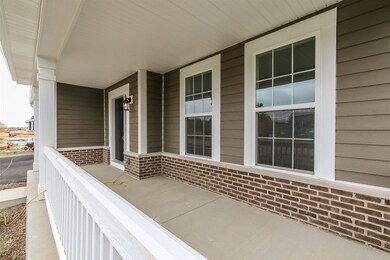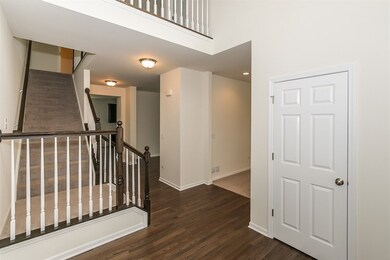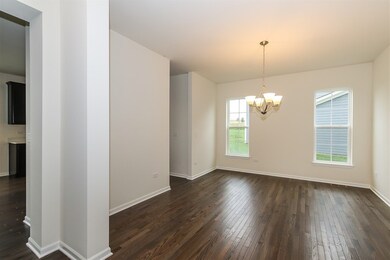
16147 W Sagebrook Dr Lockport, IL 60441
Estimated Value: $485,000 - $634,000
Highlights
- Traditional Architecture
- Wood Flooring
- Den
- Hadley Middle School Rated 9+
- Bonus Room
- 4-minute walk to Sagebrook Park
About This Home
As of March 2018This Fantastic Fairbanks in one of the best homesites at Sagebrook! This home will be ready in September and has so much to offer! Set on a private homesite with a view of the park the Fairbanks offers 2,986 sq. ft. of living space. Your new home has 4 bedrooms, 2.5 baths, Loft, 1st floor den, a formal dining room and a 3-Car Garage. We have done all the upgrades for you in this home! Hardwood floors on the 1st level, oak rails, large open kitchen with an island, 42" Maple Cabinets, Granite Countertops and Stainless Steel appliances. Upstairs you will find a private master suite with a 5 foot tile shower and his and her vanities plus a large walk in closet. This home has a 15 Year Transferrable Structural Warranty and is "Whole Home" Certified! Ready now!
Home Details
Home Type
- Single Family
Est. Annual Taxes
- $14,861
Year Built
- 2018
HOA Fees
- $35 per month
Parking
- Attached Garage
- Driveway
- Parking Included in Price
- Garage Is Owned
Home Design
- Traditional Architecture
- Brick Exterior Construction
- Slab Foundation
- Asphalt Shingled Roof
Interior Spaces
- Dining Area
- Den
- Bonus Room
- Wood Flooring
- Laundry on main level
- Unfinished Basement
Kitchen
- Breakfast Bar
- Walk-In Pantry
- Double Oven
- Cooktop with Range Hood
- Microwave
- High End Refrigerator
- Dishwasher
- Stainless Steel Appliances
- Kitchen Island
- Disposal
Bedrooms and Bathrooms
- Primary Bathroom is a Full Bathroom
- Dual Sinks
- Separate Shower
Outdoor Features
- Porch
Utilities
- Forced Air Heating and Cooling System
- Heating System Uses Gas
Listing and Financial Details
- $3,000 Seller Concession
Ownership History
Purchase Details
Home Financials for this Owner
Home Financials are based on the most recent Mortgage that was taken out on this home.Similar Homes in the area
Home Values in the Area
Average Home Value in this Area
Purchase History
| Date | Buyer | Sale Price | Title Company |
|---|---|---|---|
| Kroll Irving M | $405,330 | First American Title |
Mortgage History
| Date | Status | Borrower | Loan Amount |
|---|---|---|---|
| Open | Kroll Shannon M | $431,250 | |
| Closed | Kroll Irving M | $30,000 | |
| Closed | Kroll Irving M | $0 |
Property History
| Date | Event | Price | Change | Sq Ft Price |
|---|---|---|---|---|
| 03/02/2018 03/02/18 | Sold | $405,330 | -1.9% | $136 / Sq Ft |
| 01/21/2018 01/21/18 | Pending | -- | -- | -- |
| 01/21/2018 01/21/18 | For Sale | $413,330 | -- | $138 / Sq Ft |
Tax History Compared to Growth
Tax History
| Year | Tax Paid | Tax Assessment Tax Assessment Total Assessment is a certain percentage of the fair market value that is determined by local assessors to be the total taxable value of land and additions on the property. | Land | Improvement |
|---|---|---|---|---|
| 2023 | $14,861 | $165,606 | $27,883 | $137,723 |
| 2022 | $14,241 | $154,628 | $26,035 | $128,593 |
| 2021 | $12,817 | $146,497 | $24,666 | $121,831 |
| 2020 | $12,754 | $136,106 | $23,758 | $112,348 |
| 2019 | $12,278 | $130,934 | $22,855 | $108,079 |
| 2018 | $8,291 | $87,548 | $1,646 | $85,902 |
| 2017 | $163 | $1,600 | $1,600 | $0 |
| 2016 | $166 | $1,600 | $1,600 | $0 |
Agents Affiliated with this Home
-
Cheryl Bonk
C
Seller's Agent in 2018
Cheryl Bonk
Little Realty
(630) 405-4982
10 in this area
2,035 Total Sales
-
Linda Little

Seller Co-Listing Agent in 2018
Linda Little
Little Realty
(630) 334-0575
10 in this area
2,087 Total Sales
-
Erik Gimbel

Buyer's Agent in 2018
Erik Gimbel
eXp Realty, LLC
(847) 530-3704
93 Total Sales
Map
Source: Midwest Real Estate Data (MRED)
MLS Number: MRD09837792
APN: 05-19-409-014
- 16246 Burch Dr
- 16008 W Pennyroyal Ln
- 16041 W Coneflower Dr
- 16160 W Coneflower Dr
- 16760 S Ottawa Dr
- 16217 S Gougar Rd
- 16238 S Regents Rd
- 16954 Mohican Dr
- 16428 S Westwood Dr
- A W 163rd St
- B W 163rd St
- 16400 S Rowley Ln
- 16154 W Blackhawk Dr
- 15937 Orchid Ln
- 16010 W Blackhawk Dr
- 15337 W Farmstead Dr
- 15320 Farmstead Dr
- 15425 W Wheatstone Dr
- 1237 Will Dr
- 17412 Fox Bend Ln
- 16147 W Sagebrook Dr
- 16147 W Sagebrook #50 Dr
- 16151 W Sagebrook Dr
- 16145 Sagebrook Dr
- 16537 Case Dr
- 16527 Case Dr
- 16545 Case Dr
- 16155 W Sagebrook Dr
- 16155 Sagebrook Dr
- 16146 W Sagebrook Dr
- 16521 Case Dr
- 16147 W Sand Lily Ln
- 16555 Case Dr
- 16147 W Sand Lilly St
- 16159 W Sagebrook #47 Dr
- 16159 W Sagebrook Dr
- 16140 W Sagebrook Dr
- 16561 Case Dr
- 16139 Sand Lilly St
- 16139 W Sand Lilly St
