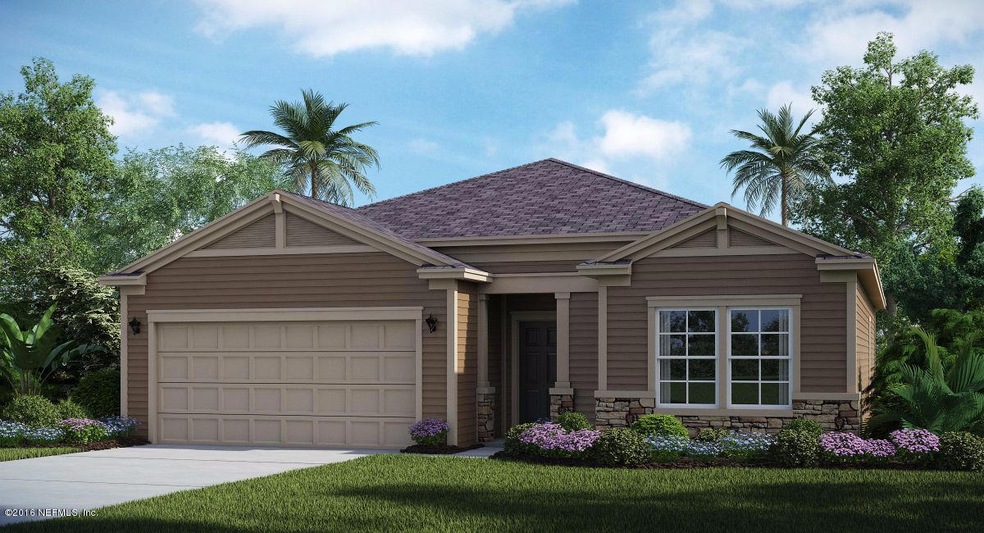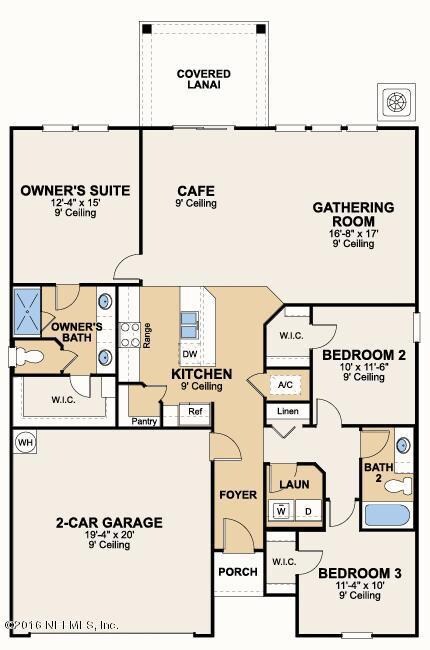
16148 Alison Creek Dr Jacksonville, FL 32218
Pecan Park NeighborhoodHighlights
- Under Construction
- Traditional Architecture
- Tennis Courts
- Clubhouse
- Screened Porch
- Breakfast Area or Nook
About This Home
As of July 2025Ready IN JANUARY! Lennar Homes, Elan floor plan, 3 Bed, 2 Bath. Granite kitchen counter tops, 42” cabinets, Frigidaire® stainless steel appliances (stove, dishwasher, microwave, and refrigerator), washer & dryer, 18x18 ceramic tile and extended, Pre-wired security system, Nexia™ Home Automation, crown molding throughout the main living areas and master suite, screened lanai, window blinds throughout, sprinkler system, and pavered driveway. 1 year builder warranty, dedicated customer service program and 24-hour emergency service.
NO CDD BOND ON LENNAR HOMES IN BAINEBRIDGE ESTATES. O&M FEES STILL APPLY.
Last Agent to Sell the Property
Matthew Figlesthaler
LENNAR REALTY INC License #635202 Listed on: 01/30/2017

Home Details
Home Type
- Single Family
Est. Annual Taxes
- $5,768
Year Built
- Built in 2016 | Under Construction
Lot Details
- Front and Back Yard Sprinklers
- Zoning described as PUD
HOA Fees
- $7 Monthly HOA Fees
Parking
- 2 Car Attached Garage
- Garage Door Opener
Home Design
- Traditional Architecture
- Wood Frame Construction
- Shingle Roof
Interior Spaces
- 1,544 Sq Ft Home
- 1-Story Property
- Entrance Foyer
- Screened Porch
Kitchen
- Breakfast Area or Nook
- Breakfast Bar
- Electric Range
- Microwave
- Ice Maker
- Dishwasher
- Kitchen Island
- Disposal
Flooring
- Carpet
- Tile
Bedrooms and Bathrooms
- 3 Bedrooms
- Walk-In Closet
- 2 Full Bathrooms
- Shower Only
Laundry
- Dryer
- Washer
Home Security
- Security System Owned
- Smart Thermostat
- Fire and Smoke Detector
Eco-Friendly Details
- Energy-Efficient Appliances
- Energy-Efficient Windows
Outdoor Features
- Patio
Schools
- Biscayne Elementary School
- Highlands Middle School
- First Coast High School
Utilities
- Central Heating and Cooling System
- Heat Pump System
- Electric Water Heater
Community Details
Overview
- Bainebridge Estates Subdivision
Amenities
- Clubhouse
Recreation
- Tennis Courts
- Community Playground
Ownership History
Purchase Details
Home Financials for this Owner
Home Financials are based on the most recent Mortgage that was taken out on this home.Purchase Details
Home Financials for this Owner
Home Financials are based on the most recent Mortgage that was taken out on this home.Similar Homes in Jacksonville, FL
Home Values in the Area
Average Home Value in this Area
Purchase History
| Date | Type | Sale Price | Title Company |
|---|---|---|---|
| Warranty Deed | $235,000 | Mti Title Insurance Agcy Inc | |
| Special Warranty Deed | $207,500 | North American Title Company | |
| Quit Claim Deed | -- | Attorney |
Mortgage History
| Date | Status | Loan Amount | Loan Type |
|---|---|---|---|
| Open | $4,700 | Stand Alone Second | |
| Open | $240,405 | VA | |
| Previous Owner | $207,485 | VA |
Property History
| Date | Event | Price | Change | Sq Ft Price |
|---|---|---|---|---|
| 07/22/2025 07/22/25 | Sold | $310,000 | 0.0% | $200 / Sq Ft |
| 07/22/2025 07/22/25 | For Sale | $310,000 | -1.6% | $200 / Sq Ft |
| 06/20/2025 06/20/25 | Pending | -- | -- | -- |
| 04/17/2025 04/17/25 | For Sale | $315,000 | +34.0% | $203 / Sq Ft |
| 12/17/2023 12/17/23 | Off Market | $235,000 | -- | -- |
| 12/17/2023 12/17/23 | Off Market | $207,485 | -- | -- |
| 01/08/2021 01/08/21 | Sold | $235,000 | 0.0% | $152 / Sq Ft |
| 12/07/2020 12/07/20 | Pending | -- | -- | -- |
| 11/05/2020 11/05/20 | For Sale | $235,000 | +13.3% | $152 / Sq Ft |
| 02/27/2017 02/27/17 | Sold | $207,485 | +1.5% | $134 / Sq Ft |
| 02/13/2017 02/13/17 | Pending | -- | -- | -- |
| 01/30/2017 01/30/17 | For Sale | $204,485 | -- | $132 / Sq Ft |
Tax History Compared to Growth
Tax History
| Year | Tax Paid | Tax Assessment Tax Assessment Total Assessment is a certain percentage of the fair market value that is determined by local assessors to be the total taxable value of land and additions on the property. | Land | Improvement |
|---|---|---|---|---|
| 2025 | $5,768 | $250,857 | $60,000 | $190,857 |
| 2024 | $5,768 | $251,854 | $60,000 | $191,854 |
| 2023 | $5,694 | $263,793 | $62,000 | $201,793 |
| 2022 | $4,886 | $225,216 | $50,000 | $175,216 |
| 2021 | $4,305 | $188,533 | $40,000 | $148,533 |
| 2020 | $3,339 | $174,164 | $38,000 | $136,164 |
| 2019 | $3,357 | $172,989 | $0 | $0 |
| 2018 | $3,321 | $169,764 | $37,500 | $132,264 |
| 2017 | $1,344 | $35,000 | $35,000 | $0 |
| 2016 | $1,258 | $25,000 | $0 | $0 |
Agents Affiliated with this Home
-
Kelly Saxton

Seller's Agent in 2025
Kelly Saxton
EXP REALTY LLC
(406) 871-9996
1 in this area
39 Total Sales
-
Sara Stancin
S
Buyer's Agent in 2025
Sara Stancin
BERKSHIRE HATHAWAY HomeServices HWREI
(904) 874-6765
1 in this area
68 Total Sales
-
G
Buyer's Agent in 2025
GINNY SPEARS
COLDWELL BANKER VANGUARD REALTY
-
S
Seller's Agent in 2021
Sharee Charboneau
VETERANS UNITED REALTY
-
M
Seller Co-Listing Agent in 2021
MICHAEL POWELL
VETERANS UNITED REALTY
-
Jason Collins

Buyer's Agent in 2021
Jason Collins
CENTURY 21 MILLER ELITE LLC
(904) 254-9226
4 in this area
147 Total Sales
Map
Source: realMLS (Northeast Florida Multiple Listing Service)
MLS Number: 854541
APN: 108361-3690
- 15849 Stedman Lake Dr
- 15787 Twin Creek Dr
- 15921 Bainebridge Dr
- 15914 Bainebridge Dr
- 15831 Baxter Creek Dr
- 15848 Rachel Creek Dr
- 15778 Spotted Saddle Cir
- 15724 Lexington Park Blvd
- 15811 Jim Ct
- 11 Northside Dr S Unit 101
- 1466 Oldenburg Dr
- 15941 Hutton Ln
- 158 Northside Dr N
- 164 Northside Dr N
- 171 Northside Dr N
- 16019 Hutton Ln
- 177 N Northside Dr N
- 16057 Tison Bluff Rd
- 127 Bradford Lake Cir
- 16169 Dowing Creek Dr

