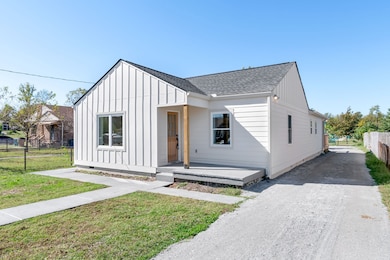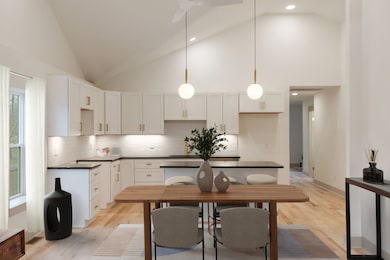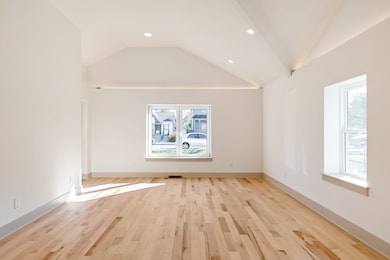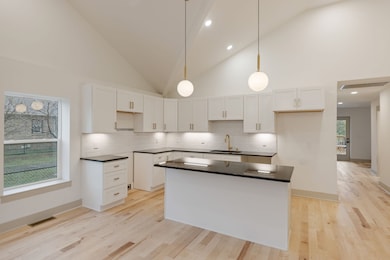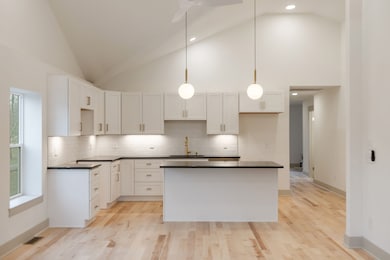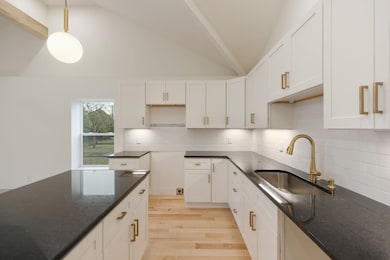1615 24th Ave N Nashville, TN 37208
Germantown NeighborhoodEstimated payment $2,862/month
Highlights
- Deck
- Wood Flooring
- Central Heating and Cooling System
- Vaulted Ceiling
- No HOA
- 2-minute walk to Gen. Clinton B Fisk Park
About This Home
Seller to provide a credit of $3,700 toward appliances of buyer’s choosing, allowing the new owner to select and enjoy their preferred style and features. Step into modern comfort with this completely reimagined 3-bedroom, 2-bath home. Taken down to the studs and rebuilt just last year, every inch of this property has been thoughtfully designed with today’s lifestyle in mind. The open living area features vaulted ceilings soaring up to 13 feet, creating a bright, dynamic, yet cozy atmosphere that flows seamlessly into the kitchen and dining spaces. The kitchen is a showstopper with sleek black granite countertops, a choice that elevates the design and sets it apart from the ordinary. The primary suite mirrors that same sense of openness and style, with vaulted ceilings that enhance its spacious, relaxing retreat feel. Throughout the home, every selection was intentional, from the distinctive light fixtures to the brass air vent covers, each detail adding character and personality. Enjoy mornings or evenings on the spacious back deck, perfect for entertaining or unwinding. Out back, the property line connects to a charming neighborhood park — a hidden gem ideal for families, four-legged friends, or simply enjoying the outdoors. Located just minutes from Germantown and downtown Nashville, you’ll love the convenience of being close to restaurants, coffee shops, and entertainment, all while enjoying the comfort of a residential neighborhood that’s seeing exciting growth and investment.
Listing Agent
Compass RE Brokerage Phone: 6155002748 License #315300 Listed on: 11/06/2025

Home Details
Home Type
- Single Family
Est. Annual Taxes
- $1,141
Year Built
- Built in 1955
Lot Details
- 7,405 Sq Ft Lot
- Lot Dimensions are 50 x 150
- Back Yard Fenced
Parking
- Driveway
Home Design
- Frame Construction
Interior Spaces
- 1,652 Sq Ft Home
- Property has 1 Level
- Vaulted Ceiling
- Wood Flooring
- Washer and Electric Dryer Hookup
Bedrooms and Bathrooms
- 3 Main Level Bedrooms
- 2 Full Bathrooms
Schools
- Robert Churchwell Museum Magnet Elementary School
- John Early Paideia Magnet Middle School
- Pearl Cohn Magnet High School
Additional Features
- Deck
- Central Heating and Cooling System
Community Details
- No Home Owners Association
- Georgia Industrial Realty Subdivision
Listing and Financial Details
- Assessor Parcel Number 08114007400
Map
Home Values in the Area
Average Home Value in this Area
Tax History
| Year | Tax Paid | Tax Assessment Tax Assessment Total Assessment is a certain percentage of the fair market value that is determined by local assessors to be the total taxable value of land and additions on the property. | Land | Improvement |
|---|---|---|---|---|
| 2024 | $1,141 | $35,075 | $30,000 | $5,075 |
| 2023 | $1,141 | $35,075 | $30,000 | $5,075 |
| 2022 | $1,141 | $35,075 | $30,000 | $5,075 |
| 2021 | $1,153 | $35,075 | $30,000 | $5,075 |
| 2020 | $764 | $25,150 | $13,950 | $11,200 |
| 2019 | $793 | $25,150 | $13,950 | $11,200 |
| 2018 | $493 | $25,150 | $13,950 | $11,200 |
| 2017 | $793 | $25,150 | $13,950 | $11,200 |
| 2016 | $623 | $13,800 | $3,250 | $10,550 |
| 2015 | $623 | $13,800 | $3,250 | $10,550 |
| 2014 | $623 | $13,800 | $3,250 | $10,550 |
Property History
| Date | Event | Price | List to Sale | Price per Sq Ft | Prior Sale |
|---|---|---|---|---|---|
| 11/06/2025 11/06/25 | For Sale | $525,000 | +131.3% | $318 / Sq Ft | |
| 10/07/2024 10/07/24 | Sold | $227,000 | -3.4% | $145 / Sq Ft | View Prior Sale |
| 09/19/2024 09/19/24 | Pending | -- | -- | -- | |
| 09/12/2024 09/12/24 | For Sale | $234,900 | -- | $150 / Sq Ft |
Purchase History
| Date | Type | Sale Price | Title Company |
|---|---|---|---|
| Warranty Deed | $227,000 | Rudy Title |
Mortgage History
| Date | Status | Loan Amount | Loan Type |
|---|---|---|---|
| Closed | $383,900 | Construction |
Source: Realtracs
MLS Number: 3041360
APN: 081-14-0-074
- 1624 25th Ave N
- 1628 24th Ave N
- 1613 23rd Ave N
- 1527 23rd Ave N
- 2018 24th Ave N
- 1610 23rd Ave N
- 2509 Osage St
- 2302 Osage St
- 1609 21st Ave N
- 1617 21st Ave N
- 303 Edith Cir
- 402 Hudson Way
- 305 Edith Cir
- 300 Edith Cir
- 2520 Delk Ave
- 1821 Underwood St
- 0 Delk Ave
- 1826 Knowles St
- 1617 Dr Db Todd Jr Blvd
- 1746 22nd Ave N
- 1517 21st Ave N Unit A
- 1417 22nd Ave N
- 1417 22nd Ave N
- 1417 22nd Ave N
- 1732 22nd Ave N
- 1401 22nd Ave N Unit D
- 1750 22nd Ave N
- 1732 Dr Db Todd Jr Blvd Unit C
- 1611 Century St
- 1607 Wheless St
- 1725 26th Ave N
- 2410 Meharry Blvd Unit 10
- 1703 Cockrill St
- 1808 26th Ave N
- 2025 Jefferson St
- 1811 16th Ave N Unit B
- 1829 25th Avenue Ct N
- 1718 Heiman St
- 1623 14th Ave N Unit B
- 2511 Meharry Blvd

