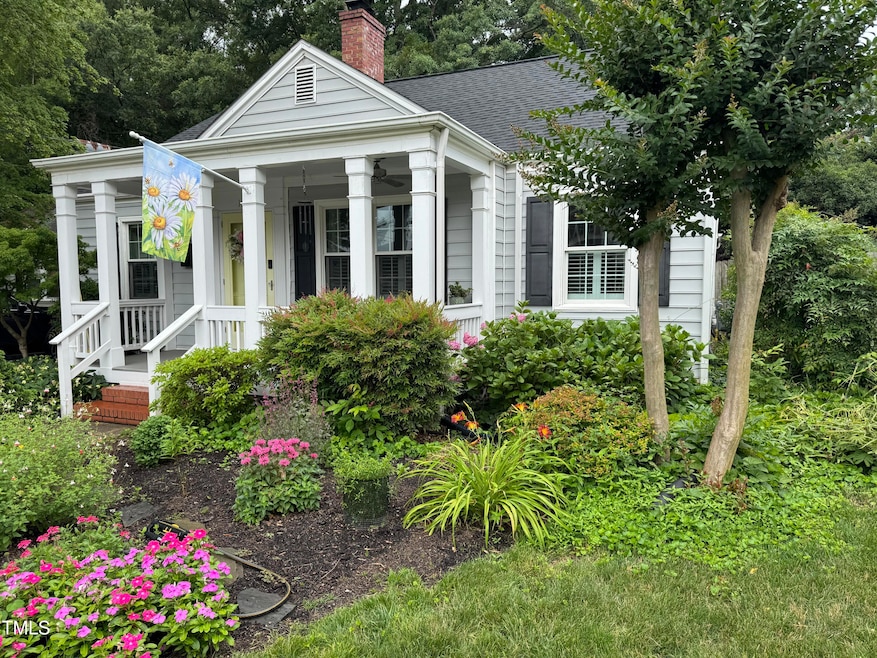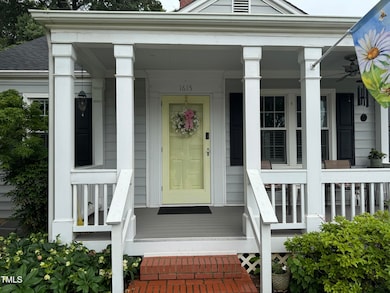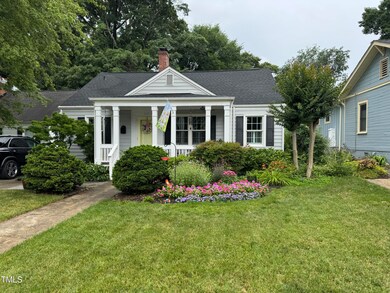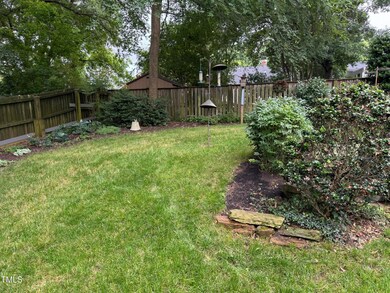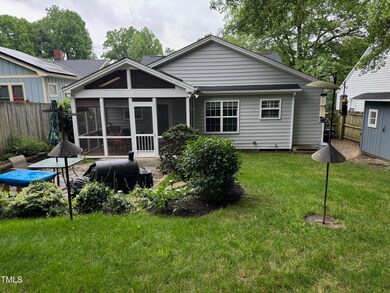
1615 Bickett Blvd Raleigh, NC 27608
Five Points East NeighborhoodHighlights
- Wood Flooring
- High Ceiling
- No HOA
- Underwood Magnet Elementary School Rated A
- Granite Countertops
- 5-minute walk to Roanoke Park
About This Home
As of July 2025Just a short stroll from the famous AJJA restaurant, the children's playground at Roanoke Park, a movie theater, a coffee shop, and much more, Five Points stands out as one of the most sought-after neighborhoods. Positioned with a view overlooking the downtown skyline, this location offers the benefit of being right in the heart of everything. Upon entering this charming bungalow, you are immediately impressed. The expansive living room, featuring nine-foot ceilings, creates ample space perfect for hosting guests. The primary suite makes a striking impression thanks to its generous size. The lovely kitchen, recently renovated by the previous owner, connects directly to the vaulted screened porch through a door. Additionally, the landscaped, fenced backyard is an ideal spot for your dogs to enjoy.
Last Agent to Sell the Property
Hodge & Kittrell Sotheby's Int License #275305 Listed on: 06/06/2025

Home Details
Home Type
- Single Family
Est. Annual Taxes
- $6,603
Year Built
- Built in 1948
Lot Details
- 6,970 Sq Ft Lot
- Fenced Yard
- Wood Fence
- Landscaped
- Garden
- Property is zoned R-10
Home Design
- Bungalow
- Brick Foundation
- Shingle Roof
- Vinyl Siding
- Lead Paint Disclosure
Interior Spaces
- 1,765 Sq Ft Home
- 1-Story Property
- Built-In Features
- Bookcases
- Smooth Ceilings
- High Ceiling
- Ceiling Fan
- Skylights
- Recessed Lighting
- Plantation Shutters
- Blinds
- Living Room
- Dining Room
- Storage
- Basement
- Crawl Space
- Pull Down Stairs to Attic
Kitchen
- Eat-In Kitchen
- Electric Range
- Microwave
- Dishwasher
- Kitchen Island
- Granite Countertops
- Disposal
Flooring
- Wood
- Carpet
- Tile
Bedrooms and Bathrooms
- 3 Bedrooms
- 2 Full Bathrooms
- Private Water Closet
- Separate Shower in Primary Bathroom
Laundry
- Laundry in Kitchen
- Dryer
- Washer
Home Security
- Security System Leased
- Security Lights
Parking
- 3 Parking Spaces
- Private Driveway
- Off-Street Parking
Outdoor Features
- Exterior Lighting
- Separate Outdoor Workshop
- Outdoor Storage
- Outbuilding
- Rain Gutters
Schools
- Underwood Elementary School
- Oberlin Middle School
- Broughton High School
Utilities
- Dehumidifier
- Central Air
- Heat Pump System
- Power Generator
- Natural Gas Connected
- Electric Water Heater
Community Details
- No Home Owners Association
- Roanoke Park Subdivision
Listing and Financial Details
- Assessor Parcel Number 1704764926
Ownership History
Purchase Details
Home Financials for this Owner
Home Financials are based on the most recent Mortgage that was taken out on this home.Purchase Details
Purchase Details
Home Financials for this Owner
Home Financials are based on the most recent Mortgage that was taken out on this home.Purchase Details
Purchase Details
Home Financials for this Owner
Home Financials are based on the most recent Mortgage that was taken out on this home.Purchase Details
Purchase Details
Home Financials for this Owner
Home Financials are based on the most recent Mortgage that was taken out on this home.Purchase Details
Home Financials for this Owner
Home Financials are based on the most recent Mortgage that was taken out on this home.Similar Homes in Raleigh, NC
Home Values in the Area
Average Home Value in this Area
Purchase History
| Date | Type | Sale Price | Title Company |
|---|---|---|---|
| Warranty Deed | $855,000 | None Listed On Document | |
| Warranty Deed | $855,000 | None Listed On Document | |
| Warranty Deed | $521,000 | None Available | |
| Warranty Deed | $395,000 | None Available | |
| Interfamily Deed Transfer | -- | None Available | |
| Warranty Deed | $349,500 | None Available | |
| Warranty Deed | $175,000 | -- | |
| Warranty Deed | $170,000 | -- | |
| Warranty Deed | $145,500 | -- |
Mortgage History
| Date | Status | Loan Amount | Loan Type |
|---|---|---|---|
| Open | $684,000 | New Conventional | |
| Closed | $684,000 | New Conventional | |
| Previous Owner | $10,000 | Credit Line Revolving | |
| Previous Owner | $87,650 | Credit Line Revolving | |
| Previous Owner | $275,116 | Stand Alone Refi Refinance Of Original Loan | |
| Previous Owner | $300,000 | New Conventional | |
| Previous Owner | $316,000 | New Conventional | |
| Previous Owner | $316,000 | New Conventional | |
| Previous Owner | $76,000 | Credit Line Revolving | |
| Previous Owner | $279,600 | Fannie Mae Freddie Mac | |
| Previous Owner | $69,900 | Credit Line Revolving | |
| Previous Owner | $170,642 | Unknown | |
| Previous Owner | $136,000 | No Value Available | |
| Previous Owner | $138,225 | No Value Available | |
| Closed | $25,500 | No Value Available |
Property History
| Date | Event | Price | Change | Sq Ft Price |
|---|---|---|---|---|
| 07/16/2025 07/16/25 | Sold | $855,000 | +2.4% | $484 / Sq Ft |
| 06/06/2025 06/06/25 | For Sale | $835,000 | -- | $473 / Sq Ft |
| 06/05/2025 06/05/25 | Pending | -- | -- | -- |
Tax History Compared to Growth
Tax History
| Year | Tax Paid | Tax Assessment Tax Assessment Total Assessment is a certain percentage of the fair market value that is determined by local assessors to be the total taxable value of land and additions on the property. | Land | Improvement |
|---|---|---|---|---|
| 2024 | $6,604 | $758,078 | $530,000 | $228,078 |
| 2023 | $6,022 | $550,611 | $320,000 | $230,611 |
| 2022 | $5,595 | $550,611 | $320,000 | $230,611 |
| 2021 | $5,377 | $550,611 | $320,000 | $230,611 |
| 2020 | $5,279 | $550,611 | $320,000 | $230,611 |
| 2019 | $4,885 | $419,778 | $220,000 | $199,778 |
| 2018 | $4,607 | $419,778 | $220,000 | $199,778 |
| 2017 | $4,387 | $419,778 | $220,000 | $199,778 |
| 2016 | -- | $419,778 | $220,000 | $199,778 |
| 2015 | -- | $382,906 | $196,800 | $186,106 |
| 2014 | -- | $378,096 | $196,800 | $181,296 |
Agents Affiliated with this Home
-
Susan Dahlin Bashford
S
Seller's Agent in 2025
Susan Dahlin Bashford
Hodge & Kittrell Sotheby's Int
(919) 522-1467
8 in this area
173 Total Sales
-
Franklin Munford
F
Buyer's Agent in 2025
Franklin Munford
Hodge & Kittrell Sotheby's Int
(919) 818-2641
2 in this area
86 Total Sales
Map
Source: Doorify MLS
MLS Number: 10101172
APN: 1704.11-76-4926-000
- 1510 Hanover St
- 1520 Hanover St
- 1518 Greenwood St
- 1523 Havenmont Ct
- 1525 Havenmont Ct
- 1527 Havenmont Ct
- 1533 Urban Trace Ln
- 1521 Sunrise Ave
- 1521 Havenmont Ct
- 1521 1/2 Sunrise Ave
- 1523 Sunrise Ave
- 1523 1/2 Sunrise Ave
- 203 W West Roanoke Park Dr
- 1610 Draper View Loop Unit 101
- 1610 Carson St
- 106 E Whitaker Mill Rd Unit A
- 204 E Whitaker Mill Rd
- 208 E Whitaker Mill Rd
- 339 Mulberry St
- 1608 Scales St
