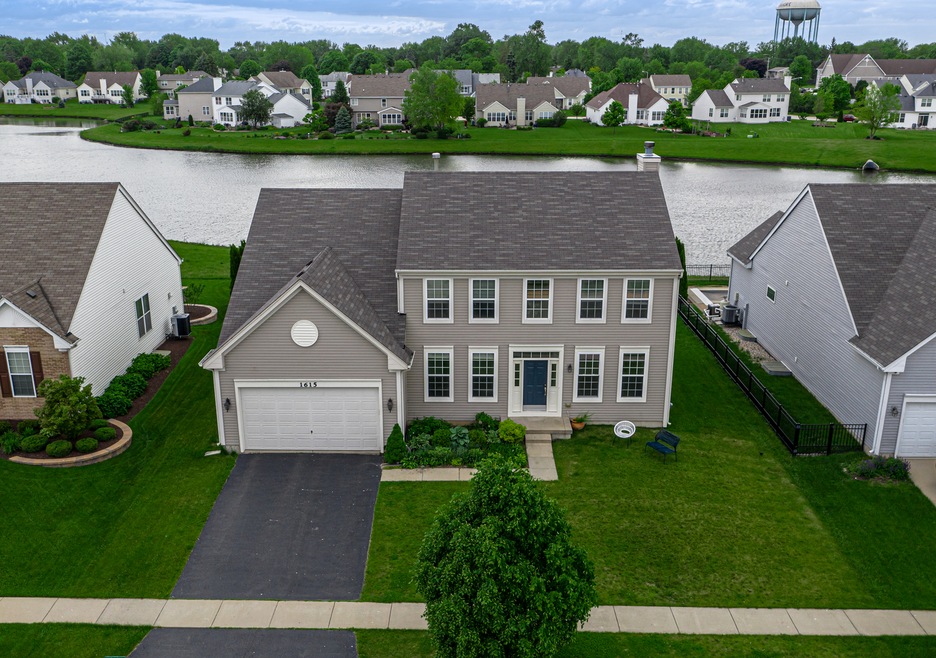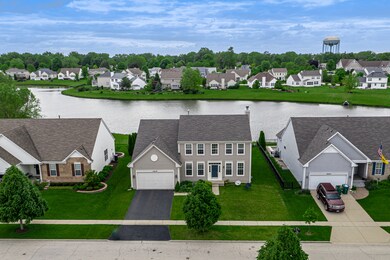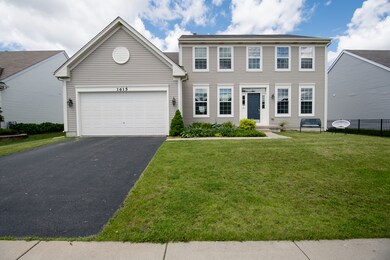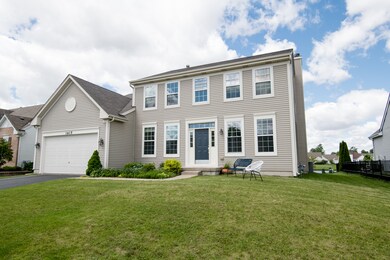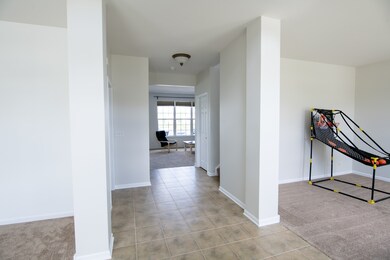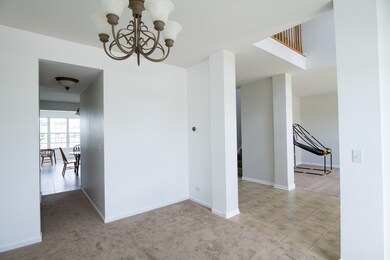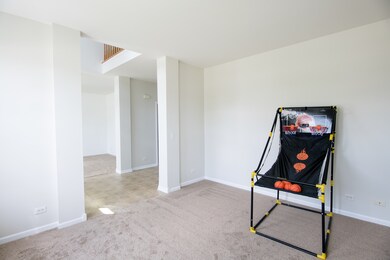
1615 Brower Place Sycamore, IL 60178
Highlights
- Water Views
- Contemporary Architecture
- Whirlpool Bathtub
- Deck
- Vaulted Ceiling
- Sun or Florida Room
About This Home
As of August 2020Reston Ponds Subdivision welcomes you to this spacious (2468 sq ft) home featuring large foyer, 4 bedrooms, 2.1 baths, formal living & dining rooms, large fully applianced kitchen with light and bright eating area, large pantry & dry bar. Kitchen, sunroom & family room all provide spectacular views of the pond located in the back of the property. Beautiful for all seasons! Family room 19x13 with floor to ceiling brick FP (gas), recessed lights & new carpet. Sunroom 15x12 with 3 sides of windows & ceramic flooring. Master bedroom is 20x13 with new carpet and overlooks pond. Master bath 17x11 features his and hers walk in closets, jetted tub, free standing shower and incredible linen/towel closet. Ready to finish basement could offer additional living space. Deck 20x13. 3 Car tandem garage with Opener, asphalt drive & vinyl siding. Newer carpet & some painting make this home ready NOW!
Last Agent to Sell the Property
Katie Morsch
Coldwell Banker Real Estate Group License #471007256 Listed on: 06/02/2020

Home Details
Home Type
- Single Family
Est. Annual Taxes
- $9,152
Year Built
- 2006
HOA Fees
- $31 per month
Parking
- Attached Garage
- Garage Transmitter
- Tandem Garage
- Garage Door Opener
- Driveway
- Parking Included in Price
- Garage Is Owned
Home Design
- Contemporary Architecture
- Slab Foundation
- Asphalt Shingled Roof
- Vinyl Siding
Interior Spaces
- Dry Bar
- Vaulted Ceiling
- Gas Log Fireplace
- Entrance Foyer
- Dining Area
- Sun or Florida Room
- Water Views
- Unfinished Basement
- Basement Fills Entire Space Under The House
- Storm Screens
Kitchen
- Breakfast Bar
- Walk-In Pantry
- Oven or Range
- Microwave
- Dishwasher
- Kitchen Island
- Disposal
Bedrooms and Bathrooms
- Walk-In Closet
- Primary Bathroom is a Full Bathroom
- Dual Sinks
- Whirlpool Bathtub
- Separate Shower
Laundry
- Laundry on main level
- Dryer
- Washer
Utilities
- Forced Air Heating and Cooling System
- Heating System Uses Gas
Additional Features
- Deck
- East or West Exposure
Ownership History
Purchase Details
Home Financials for this Owner
Home Financials are based on the most recent Mortgage that was taken out on this home.Purchase Details
Home Financials for this Owner
Home Financials are based on the most recent Mortgage that was taken out on this home.Purchase Details
Purchase Details
Purchase Details
Home Financials for this Owner
Home Financials are based on the most recent Mortgage that was taken out on this home.Similar Homes in Sycamore, IL
Home Values in the Area
Average Home Value in this Area
Purchase History
| Date | Type | Sale Price | Title Company |
|---|---|---|---|
| Warranty Deed | $260,000 | Stewart Title | |
| Warranty Deed | $228,000 | -- | |
| Sheriffs Deed | -- | -- | |
| Quit Claim Deed | -- | -- | |
| Warranty Deed | $340,000 | -- |
Mortgage History
| Date | Status | Loan Amount | Loan Type |
|---|---|---|---|
| Open | $234,000 | New Conventional | |
| Previous Owner | $588,619 | Future Advance Clause Open End Mortgage | |
| Previous Owner | $205,200 | New Conventional | |
| Previous Owner | $271,700 | New Conventional |
Property History
| Date | Event | Price | Change | Sq Ft Price |
|---|---|---|---|---|
| 08/05/2020 08/05/20 | Sold | $260,000 | -3.7% | $105 / Sq Ft |
| 06/17/2020 06/17/20 | Pending | -- | -- | -- |
| 06/02/2020 06/02/20 | For Sale | $270,000 | +18.4% | $109 / Sq Ft |
| 05/27/2015 05/27/15 | Sold | $228,000 | -6.9% | $99 / Sq Ft |
| 04/15/2015 04/15/15 | Pending | -- | -- | -- |
| 03/10/2015 03/10/15 | Price Changed | $244,900 | -5.8% | $106 / Sq Ft |
| 02/05/2015 02/05/15 | For Sale | $259,900 | -- | $113 / Sq Ft |
Tax History Compared to Growth
Tax History
| Year | Tax Paid | Tax Assessment Tax Assessment Total Assessment is a certain percentage of the fair market value that is determined by local assessors to be the total taxable value of land and additions on the property. | Land | Improvement |
|---|---|---|---|---|
| 2024 | $9,152 | $124,225 | $16,003 | $108,222 |
| 2023 | $9,152 | $108,476 | $14,971 | $93,505 |
| 2022 | $8,340 | $95,177 | $14,288 | $80,889 |
| 2021 | $7,821 | $88,124 | $13,604 | $74,520 |
| 2020 | $8,410 | $87,171 | $13,180 | $73,991 |
| 2019 | $8,126 | $83,513 | $12,627 | $70,886 |
| 2018 | $8,032 | $81,080 | $14,042 | $67,038 |
| 2017 | $7,530 | $74,565 | $13,368 | $61,197 |
| 2016 | $7,270 | $70,080 | $12,564 | $57,516 |
| 2015 | -- | $65,809 | $11,798 | $54,011 |
| 2014 | -- | $63,153 | $11,355 | $51,798 |
| 2013 | -- | $77,087 | $11,767 | $65,320 |
Agents Affiliated with this Home
-

Seller's Agent in 2020
Katie Morsch
Coldwell Banker Real Estate Group
(815) 739-6694
-
Vickie McClusky

Buyer's Agent in 2020
Vickie McClusky
Keller Williams Preferred Rlty
(708) 602-1112
1 in this area
308 Total Sales
-
Nancy Edwards

Seller's Agent in 2015
Nancy Edwards
Elm Street REALTORS
(815) 739-1923
68 in this area
141 Total Sales
-
Deepa Mathew
D
Buyer's Agent in 2015
Deepa Mathew
ARNI Realty Incorporated
(630) 730-4328
7 Total Sales
Map
Source: Midwest Real Estate Data (MRED)
MLS Number: MRD10733750
APN: 09-05-402-003
- 211 Leah Ct
- 437 E Becker Place
- 1125 Juniper Dr
- 853 Greenleaf St
- 468 Cloverlane Dr
- 460 Cloverlane Dr
- 901 Nottingham Rd
- 445 Fairway Ln
- 437 Fairway Ln
- 1128 Somonauk St
- 1452 Bethany Rd
- 1129 Greenleaf St
- 1119 Parkside Dr
- 1048 Somonauk St
- 1039 Greenleaf St
- 328 E Cloverlane Dr
- 927 Greenleaf St
- 520 E Cloverlane Dr
- Lot 13 Thornwood Dr
- 165 Mclaren Dr N Unit 6D
