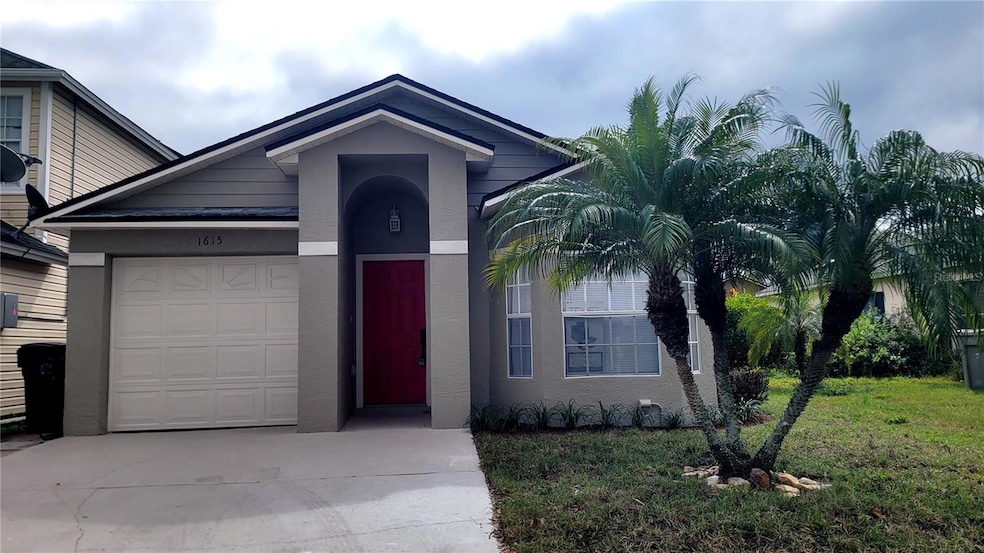
1615 Chatham Cir Apopka, FL 32703
Highlights
- Cathedral Ceiling
- Stone Countertops
- Walk-In Closet
- Great Room
- 1 Car Attached Garage
- Garden Bath
About This Home
As of April 2025Beautiful renovated house with brand new kitchen. High quality solid wood cabinets with soft close mechanism, quartz countertops and all new stainless steel Whirlpool appliances including french door refrigerator. The kitchen also features a pantry, dine-in space and a breakfast bar. New paint inside and out. High ceilings and knockdown ceiling texture throughout. Main bath features granite top dual vanities, a garden tub and separate shower stall as well as a generous sized walk in closet. The fenced backyard has a fire pit for cozy evenings with family and friends. This house is in true move in condition and can be closed quickly if needed. The vinyl wall mural in the living room can be easily removed if the buyer does not like it.
Last Agent to Sell the Property
TRUST INT'L REAL ESTATE LLC Brokerage Phone: 407-374-9659 License #688735
Home Details
Home Type
- Single Family
Est. Annual Taxes
- $3,504
Year Built
- Built in 1997
Lot Details
- 3,296 Sq Ft Lot
- North Facing Home
- Property is zoned PUD
HOA Fees
- $58 Monthly HOA Fees
Parking
- 1 Car Attached Garage
Home Design
- Slab Foundation
- Shingle Roof
- Block Exterior
Interior Spaces
- 1,101 Sq Ft Home
- 1-Story Property
- Cathedral Ceiling
- Ceiling Fan
- Sliding Doors
- Great Room
- Family Room Off Kitchen
- Laundry in Garage
Kitchen
- Range
- Microwave
- Dishwasher
- Stone Countertops
- Disposal
Flooring
- Ceramic Tile
- Luxury Vinyl Tile
Bedrooms and Bathrooms
- 3 Bedrooms
- Walk-In Closet
- 2 Full Bathrooms
- Bathtub With Separate Shower Stall
- Garden Bath
Utilities
- Central Heating and Cooling System
- Electric Water Heater
Community Details
- Trident Association Management, Brie Hutchinson Association, Phone Number (407) 297-6396
- Visit Association Website
- Chelsea Parc Subdivision
Listing and Financial Details
- Visit Down Payment Resource Website
- Tax Lot 93
- Assessor Parcel Number 23-21-28-1275-00-930
Ownership History
Purchase Details
Home Financials for this Owner
Home Financials are based on the most recent Mortgage that was taken out on this home.Purchase Details
Home Financials for this Owner
Home Financials are based on the most recent Mortgage that was taken out on this home.Purchase Details
Map
Similar Homes in Apopka, FL
Home Values in the Area
Average Home Value in this Area
Purchase History
| Date | Type | Sale Price | Title Company |
|---|---|---|---|
| Warranty Deed | $300,000 | Brokers Title | |
| Warranty Deed | $89,900 | -- | |
| Warranty Deed | $77,000 | -- |
Mortgage History
| Date | Status | Loan Amount | Loan Type |
|---|---|---|---|
| Open | $10,000 | New Conventional | |
| Open | $285,000 | New Conventional | |
| Previous Owner | $10,800 | Credit Line Revolving | |
| Previous Owner | $87,750 | New Conventional | |
| Previous Owner | $85,400 | New Conventional | |
| Previous Owner | $85,400 | New Conventional | |
| Closed | $0 | No Value Available | |
| Closed | $7,000 | No Value Available |
Property History
| Date | Event | Price | Change | Sq Ft Price |
|---|---|---|---|---|
| 04/30/2025 04/30/25 | Sold | $300,000 | +0.1% | $272 / Sq Ft |
| 02/26/2025 02/26/25 | Pending | -- | -- | -- |
| 02/21/2025 02/21/25 | For Sale | $299,800 | -- | $272 / Sq Ft |
Tax History
| Year | Tax Paid | Tax Assessment Tax Assessment Total Assessment is a certain percentage of the fair market value that is determined by local assessors to be the total taxable value of land and additions on the property. | Land | Improvement |
|---|---|---|---|---|
| 2025 | $3,505 | $201,297 | -- | -- |
| 2024 | $3,156 | $201,297 | -- | -- |
| 2023 | $3,156 | $245,599 | $75,000 | $170,599 |
| 2022 | $2,817 | $218,375 | $75,000 | $143,375 |
| 2021 | $2,254 | $144,294 | $50,000 | $94,294 |
| 2020 | $2,049 | $139,080 | $44,000 | $95,080 |
| 2019 | $2,001 | $134,161 | $32,000 | $102,161 |
| 2018 | $1,806 | $116,531 | $26,500 | $90,031 |
| 2017 | $1,667 | $109,665 | $22,000 | $87,665 |
| 2016 | $1,524 | $96,106 | $15,000 | $81,106 |
| 2015 | $1,358 | $84,116 | $10,000 | $74,116 |
| 2014 | $1,206 | $70,552 | $5,000 | $65,552 |
Source: Stellar MLS
MLS Number: V4941079
APN: 23-2128-1275-00-930
- 1624 Valmont Ln
- 1821 Concord Dr
- 1345 Tindaro Dr
- 2021 Wildfire Ct
- 2051 Pernod Ct
- 1452 S Lake Pleasant Rd
- 0 N Hiawassee Unit MFRS5127288
- 0 N Hiawassee Unit MFRO6211843
- 0 N Hiawassee Unit O6009232
- 1240 Pin Oak Dr
- 1697 Atlantis Dr
- 2259 Hiawassee Rd
- 1229 Saddleback Ridge Rd
- 1250 Lacey Oak Dr
- 1533 Pine St
- 0 Sheeler Oaks Dr Unit MFRO6192615
- 1105 Mill Run Cir
- 1970 Larkwood Dr
- 1103 Saddleback Ridge Rd
- 1023 Royal Oaks Dr
