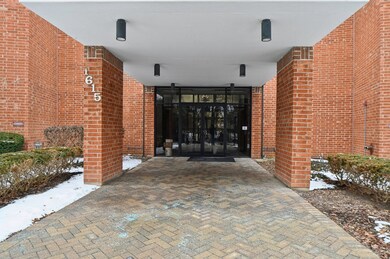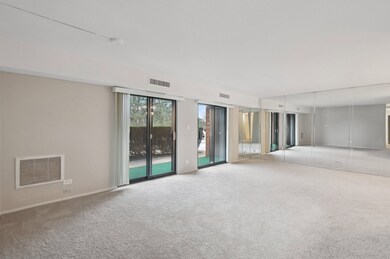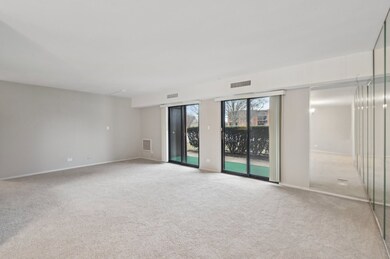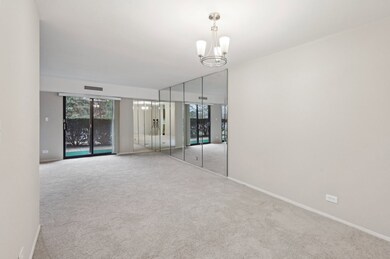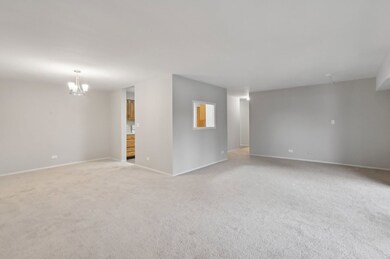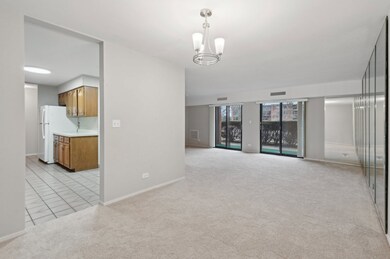
1615 E Central Rd Unit 121C Arlington Heights, IL 60005
Highlights
- Fitness Center
- Main Floor Bedroom
- Community Pool
- Prospect High School Rated A+
- End Unit
- Tennis Courts
About This Home
As of February 2025Extremely well maintained 1st floor 3bdr/2bath condo with underground parking garage #24. Bright and light-filled living/dining room would be delightful for entertaining family and friends. Oversized patio doors lead to a beautiful private patio facing south. Primary bedroom with ensuite bath, huge walk-in closet and additional private patio. New Carpet, New paint. Unit comes with plenty of storage: 2 storage closets on the patios and an additional storage unit in the building. Ample of parking around the building. Full amenity complex with outdoor pool, fitness center, and party room. Unbeatable location! Min from Hyw 90/53, train station, shopping, dining, coffee shops Arlington hts and Mount prospect downtown.
Last Agent to Sell the Property
Kate Seemann
Redfin Corporation License #475169191 Listed on: 01/17/2025

Property Details
Home Type
- Condominium
Est. Annual Taxes
- $6,006
Year Built
- Built in 1976
HOA Fees
- $760 Monthly HOA Fees
Parking
- 1 Car Attached Garage
- Heated Garage
- Garage Transmitter
- Garage Door Opener
- Parking Included in Price
Home Design
- Brick Exterior Construction
Interior Spaces
- 1,600 Sq Ft Home
- 4-Story Property
- Double Pane Windows
- Insulated Windows
- Blinds
- Aluminum Window Frames
- Entrance Foyer
- Family Room
- Living Room
- Formal Dining Room
- Laundry Room
Kitchen
- Range<<rangeHoodToken>>
- <<microwave>>
- Dishwasher
- Disposal
Flooring
- Carpet
- Ceramic Tile
Bedrooms and Bathrooms
- 3 Bedrooms
- 3 Potential Bedrooms
- Main Floor Bedroom
- Walk-In Closet
- Bathroom on Main Level
- 2 Full Bathrooms
Home Security
Schools
- Fairview Elementary School
- Lincoln Junior High School
- Prospect High School
Utilities
- Forced Air Heating and Cooling System
- Lake Michigan Water
Additional Features
- Patio
- End Unit
Community Details
Overview
- Association fees include water, parking, insurance, clubhouse, exercise facilities, pool, exterior maintenance, lawn care, scavenger, snow removal
- 88 Units
- Manager Association, Phone Number (847) 228-5176
- Dana Point Subdivision
- Property managed by First Service Residential
Amenities
- Sundeck
- Party Room
- Coin Laundry
- Elevator
- Service Elevator
- Community Storage Space
Recreation
- Tennis Courts
- Fitness Center
- Community Pool
- Park
- Bike Trail
Pet Policy
- Pets up to 40 lbs
- Pet Size Limit
- Dogs and Cats Allowed
Security
- Resident Manager or Management On Site
- Storm Screens
- Storm Windows
- Carbon Monoxide Detectors
Ownership History
Purchase Details
Home Financials for this Owner
Home Financials are based on the most recent Mortgage that was taken out on this home.Purchase Details
Home Financials for this Owner
Home Financials are based on the most recent Mortgage that was taken out on this home.Purchase Details
Purchase Details
Purchase Details
Home Financials for this Owner
Home Financials are based on the most recent Mortgage that was taken out on this home.Similar Homes in Arlington Heights, IL
Home Values in the Area
Average Home Value in this Area
Purchase History
| Date | Type | Sale Price | Title Company |
|---|---|---|---|
| Deed | $248,000 | None Listed On Document | |
| Deed | $173,500 | Attorneys Title Guaranty Fun | |
| Deed | $130,000 | None Available | |
| Interfamily Deed Transfer | -- | -- | |
| Warranty Deed | $109,000 | Attorneys Title Guaranty Fun |
Mortgage History
| Date | Status | Loan Amount | Loan Type |
|---|---|---|---|
| Previous Owner | $75,950 | No Value Available |
Property History
| Date | Event | Price | Change | Sq Ft Price |
|---|---|---|---|---|
| 02/13/2025 02/13/25 | Sold | $248,000 | -0.8% | $155 / Sq Ft |
| 01/18/2025 01/18/25 | Pending | -- | -- | -- |
| 01/17/2025 01/17/25 | For Sale | $249,900 | +44.0% | $156 / Sq Ft |
| 12/29/2016 12/29/16 | Sold | $173,500 | -8.6% | $108 / Sq Ft |
| 12/18/2016 12/18/16 | Pending | -- | -- | -- |
| 11/18/2016 11/18/16 | Price Changed | $189,900 | -2.6% | $118 / Sq Ft |
| 10/29/2016 10/29/16 | For Sale | $194,900 | -- | $122 / Sq Ft |
Tax History Compared to Growth
Tax History
| Year | Tax Paid | Tax Assessment Tax Assessment Total Assessment is a certain percentage of the fair market value that is determined by local assessors to be the total taxable value of land and additions on the property. | Land | Improvement |
|---|---|---|---|---|
| 2024 | $6,006 | $21,520 | $3,991 | $17,529 |
| 2023 | $5,744 | $21,520 | $3,991 | $17,529 |
| 2022 | $5,744 | $21,520 | $3,991 | $17,529 |
| 2021 | $5,893 | $18,926 | $2,520 | $16,406 |
| 2020 | $5,760 | $18,926 | $2,520 | $16,406 |
| 2019 | $5,752 | $21,079 | $2,520 | $18,559 |
| 2018 | $4,545 | $14,971 | $2,100 | $12,871 |
| 2017 | $4,483 | $14,971 | $2,100 | $12,871 |
| 2016 | $3,852 | $14,971 | $2,100 | $12,871 |
| 2015 | $1,782 | $10,870 | $1,890 | $8,980 |
| 2014 | $1,716 | $10,870 | $1,890 | $8,980 |
| 2013 | $1,756 | $10,870 | $1,890 | $8,980 |
Agents Affiliated with this Home
-

Seller's Agent in 2025
Kate Seemann
Redfin Corporation
(847) 830-8371
127 Total Sales
-
Halina Brzezinska

Buyer's Agent in 2025
Halina Brzezinska
Chicagoland Brokers, Inc.
(312) 305-5500
38 Total Sales
-
Tom & Mary Zander

Seller's Agent in 2016
Tom & Mary Zander
Berkshire Hathaway HomeServices Starck Real Estate
(847) 528-0100
180 Total Sales
-
Greg Ignarski
G
Buyer's Agent in 2016
Greg Ignarski
RE/MAX
(773) 914-0600
36 Total Sales
Map
Source: Midwest Real Estate Data (MRED)
MLS Number: 12271404
APN: 08-10-201-024-1448
- 1615 E Central Rd Unit 410B
- 1605 E Central Rd Unit 411B
- 1605 E Central Rd Unit 117C
- 1707 Frediani Ct
- 1505 E Central Rd Unit 211B
- 1415 E Central Rd Unit 219C
- 1415 E Central Rd Unit 421C
- 402 Hatlen Ave
- 1207 W Busse Ave
- 114 S Waverly Place
- 2002 Bonita Ave
- 1703 W Robbie Ln
- 1005 E Orchard St
- 1106 W Milburn Ave
- 117 N Kenilworth Ave
- 1042 W Central Rd
- 1220 E Rockwell St
- 115 S We go Trail
- 706 French Way Unit 2
- 1228 S Haddow Ave

