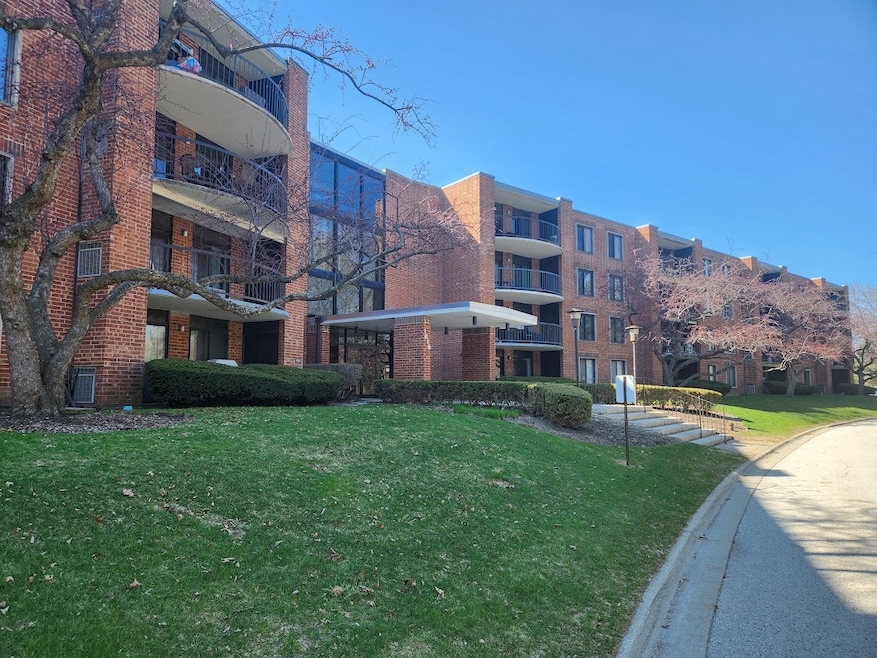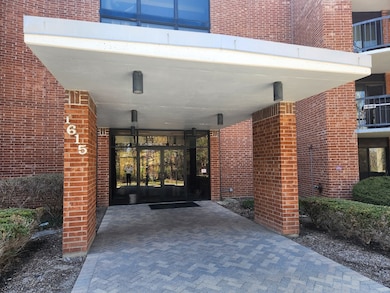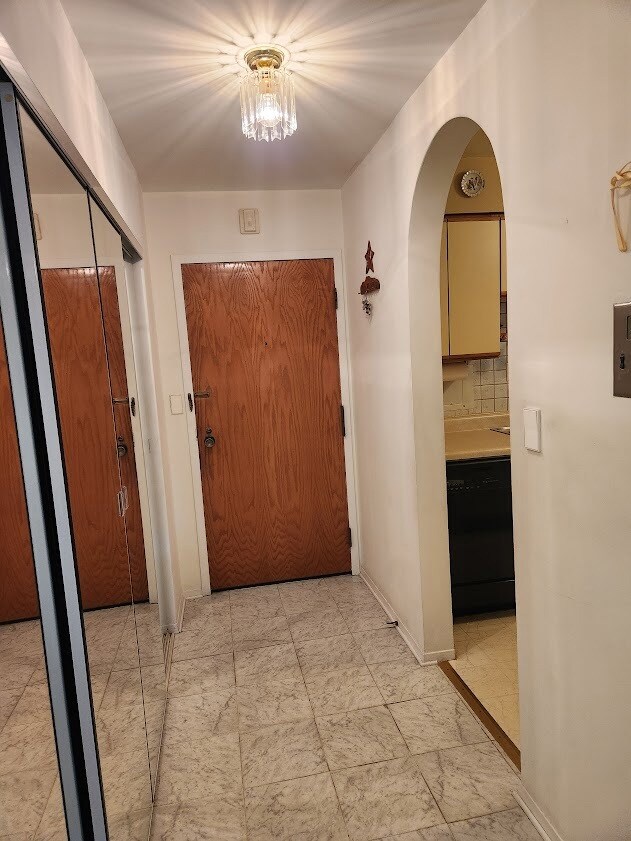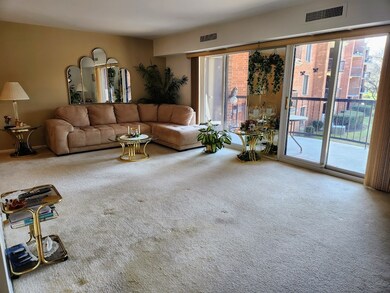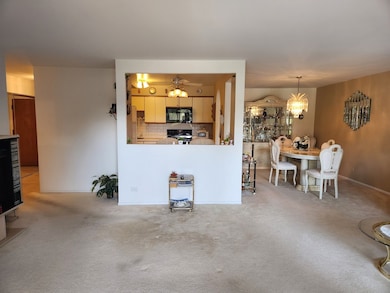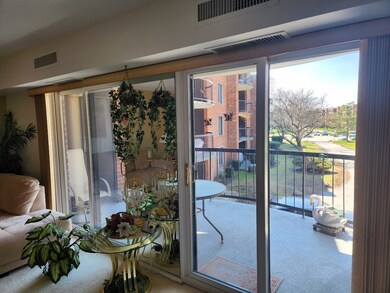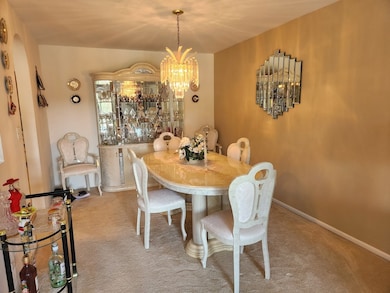
1615 E Central Rd Unit 210B Arlington Heights, IL 60005
Estimated payment $1,916/month
Highlights
- Fitness Center
- Community Pool
- Elevator
- Lincoln Middle School Rated 9+
- Tennis Courts
- Formal Dining Room
About This Home
Lovely, clean 2 BR, 2 BA 2nd floor unit in beautiful Dana Point. Eat-in kitchen with breakfast bar opens to the spacious living room with sliding glass doors to large balcony with a lovely view of the grounds. Master suite with private full bathroom and walk-in closet. Good sized 2nd bedroom and full hallway bathroom. Numerous Dana Point amenities include: 1 assigned parking space (#6) in underground heated & attached garage; Common area laundry room, Generous sized storage space and bicycle room; Exercise room; Outdoor pool, Tennis court. Ideal for owner occupants as well as investors. Rentals allowed per management company. Great location, close to metra station, park, and vibrant downtown Arlington Heights.
Property Details
Home Type
- Condominium
Est. Annual Taxes
- $1,029
Year Built
- Built in 1973
HOA Fees
- $528 Monthly HOA Fees
Parking
- 1 Car Garage
- Parking Included in Price
Home Design
- Brick Exterior Construction
Interior Spaces
- 1,200 Sq Ft Home
- 4-Story Property
- Entrance Foyer
- Family Room
- Living Room
- Formal Dining Room
- Laundry Room
Kitchen
- Range
- Microwave
- Dishwasher
Flooring
- Carpet
- Vinyl
Bedrooms and Bathrooms
- 2 Bedrooms
- 2 Potential Bedrooms
- Walk-In Closet
- 2 Full Bathrooms
Outdoor Features
- Balcony
Schools
- Fairview Elementary School
- Lincoln Junior High School
- Prospect High School
Utilities
- Central Air
- Heating Available
Listing and Financial Details
- Senior Tax Exemptions
- Homeowner Tax Exemptions
- Senior Freeze Tax Exemptions
Community Details
Overview
- Association fees include water, parking, insurance, exercise facilities, pool, exterior maintenance, lawn care, scavenger, snow removal
- 88 Units
- Office Staff Association, Phone Number (847) 589-0000
- Dana Point Subdivision
- Property managed by FirstService Residential
Amenities
- Common Area
- Coin Laundry
- Elevator
- Community Storage Space
Recreation
- Tennis Courts
- Fitness Center
- Community Pool
- Bike Trail
Pet Policy
- Pets up to 35 lbs
- Limit on the number of pets
- Dogs and Cats Allowed
Security
- Resident Manager or Management On Site
Map
Home Values in the Area
Average Home Value in this Area
Tax History
| Year | Tax Paid | Tax Assessment Tax Assessment Total Assessment is a certain percentage of the fair market value that is determined by local assessors to be the total taxable value of land and additions on the property. | Land | Improvement |
|---|---|---|---|---|
| 2024 | $191 | $14,944 | $2,771 | $12,173 |
| 2023 | $191 | $14,944 | $2,771 | $12,173 |
| 2022 | $191 | $14,944 | $2,771 | $12,173 |
| 2021 | $217 | $13,143 | $1,750 | $11,393 |
| 2020 | $198 | $13,143 | $1,750 | $11,393 |
| 2019 | $196 | $14,638 | $1,750 | $12,888 |
| 2018 | $218 | $10,396 | $1,458 | $8,938 |
| 2017 | $212 | $10,396 | $1,458 | $8,938 |
| 2016 | $743 | $10,396 | $1,458 | $8,938 |
| 2015 | $852 | $7,548 | $1,312 | $6,236 |
| 2014 | $820 | $7,548 | $1,312 | $6,236 |
| 2013 | $321 | $7,548 | $1,312 | $6,236 |
Property History
| Date | Event | Price | Change | Sq Ft Price |
|---|---|---|---|---|
| 04/20/2025 04/20/25 | Pending | -- | -- | -- |
| 04/12/2025 04/12/25 | For Sale | $234,900 | -- | $196 / Sq Ft |
Deed History
| Date | Type | Sale Price | Title Company |
|---|---|---|---|
| Interfamily Deed Transfer | -- | -- |
Similar Homes in the area
Source: Midwest Real Estate Data (MRED)
MLS Number: 12336841
APN: 08-10-201-024-1459
- 1615 E Central Rd Unit 410B
- 1605 E Central Rd Unit 117C
- 1405 E Central Rd Unit 214B
- 1415 E Central Rd Unit 421C
- 109 S Weller Ln
- 312 Hatlen Ave
- 117 Audrey Ln
- 402 Hatlen Ave
- 2002 Bonita Ave
- 1005 E Orchard St
- 206 S Prairie Ave
- 1106 W Milburn Ave
- 726 S Mckinley Ave
- 111 N Kenilworth Ave
- 109 N Lancaster St
- 1200 W Northwest Hwy Unit 202
- 2350 E White Oak St
- 200 S See Gwun Ave
- 1716 W Myrtle Dr
- 2105 W Haven St
