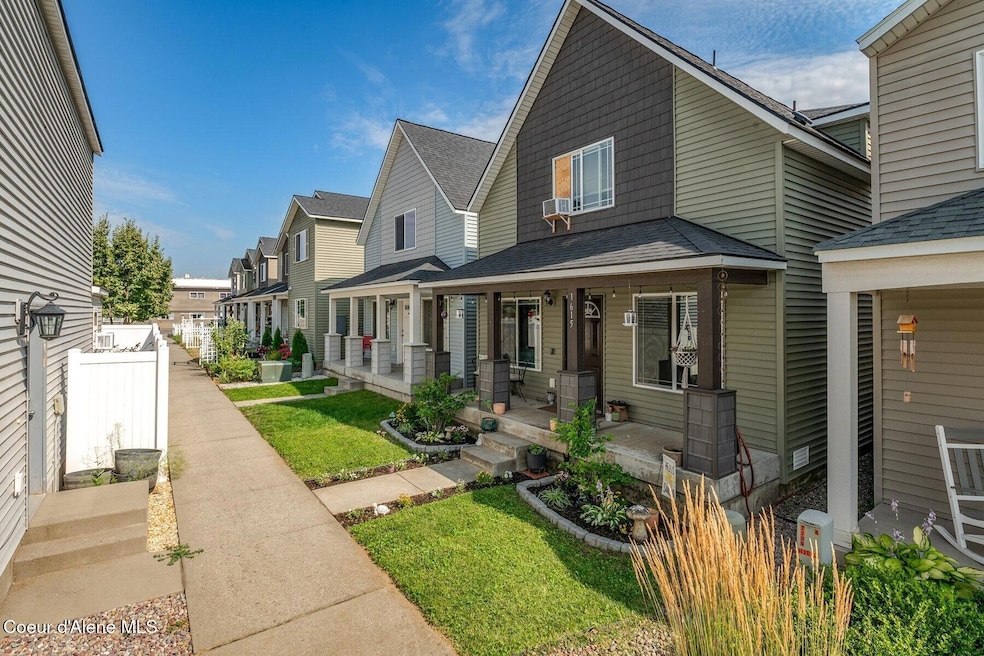
1615 E Zoey Ln Post Falls, ID 83854
Estimated payment $2,314/month
Highlights
- Popular Property
- Covered patio or porch
- Cross Fenced
- Mountain View
- Breakfast Bar
- Level Lot
About This Home
Great opportunity to own an adorable and affordable 3 bed 2 bath home in central Post Falls! This delightful 1.5 story home offers open living space that includes the master and a full bathroom on the main level. The kitchen and mudroom access leads to the back fenced pathway and the spacious 2 car garage. The upstairs rooms have large open closets with a large full bathroom in-between. Enjoy the end of road privacy and the charming covered front porch which provides a great place to relax and view the neighborhood surroundings.
Listing Agent
Tomlinson Sotheby's International Realty (Idaho) License #AB41681 Listed on: 08/02/2025

Home Details
Home Type
- Single Family
Est. Annual Taxes
- $1,371
Year Built
- Built in 2013
Lot Details
- 1,742 Sq Ft Lot
- Cross Fenced
- Partially Fenced Property
- Level Lot
HOA Fees
- $19 Monthly HOA Fees
Property Views
- Mountain
- Territorial
Home Design
- Concrete Foundation
- Frame Construction
- Shingle Roof
- Composition Roof
- Vinyl Siding
Interior Spaces
- 1,388 Sq Ft Home
- Multi-Level Property
- Crawl Space
Kitchen
- Breakfast Bar
- Electric Oven or Range
- Microwave
Flooring
- Carpet
- Laminate
- Vinyl
Bedrooms and Bathrooms
- 3 Bedrooms | 1 Main Level Bedroom
- 2 Bathrooms
Laundry
- Electric Dryer
- Washer
Parking
- Alley Access
- Paved Parking
Outdoor Features
- Covered patio or porch
- Exterior Lighting
Utilities
- Heating Available
- Electric Water Heater
Community Details
- Abc Management Association
- Crossings Subdivision
Listing and Financial Details
- Assessor Parcel Number PK3300060070
Map
Home Values in the Area
Average Home Value in this Area
Tax History
| Year | Tax Paid | Tax Assessment Tax Assessment Total Assessment is a certain percentage of the fair market value that is determined by local assessors to be the total taxable value of land and additions on the property. | Land | Improvement |
|---|---|---|---|---|
| 2024 | $1,371 | $365,940 | $155,250 | $210,690 |
| 2023 | $1,371 | $383,190 | $172,500 | $210,690 |
| 2022 | $1,842 | $419,008 | $172,500 | $246,508 |
| 2021 | $1,517 | $270,820 | $115,000 | $155,820 |
| 2020 | $1,472 | $225,110 | $85,000 | $140,110 |
| 2019 | $1,396 | $206,680 | $75,000 | $131,680 |
| 2018 | $1,306 | $180,090 | $60,000 | $120,090 |
| 2017 | $1,306 | $165,080 | $48,000 | $117,080 |
| 2016 | $1,260 | $150,370 | $40,000 | $110,370 |
| 2015 | $1,191 | $139,210 | $30,000 | $109,210 |
| 2013 | $791 | $30,000 | $30,000 | $0 |
Property History
| Date | Event | Price | Change | Sq Ft Price |
|---|---|---|---|---|
| 08/02/2025 08/02/25 | For Sale | $395,000 | +19.7% | $285 / Sq Ft |
| 12/14/2022 12/14/22 | Sold | -- | -- | -- |
| 11/21/2022 11/21/22 | Pending | -- | -- | -- |
| 11/12/2022 11/12/22 | Price Changed | $329,999 | -1.5% | $238 / Sq Ft |
| 10/14/2022 10/14/22 | For Sale | $334,999 | -- | $241 / Sq Ft |
Purchase History
| Date | Type | Sale Price | Title Company |
|---|---|---|---|
| Warranty Deed | -- | North Idaho Title | |
| Quit Claim Deed | -- | None Listed On Document | |
| Warranty Deed | -- | Titleone Boise | |
| Warranty Deed | -- | North Idaho Title Co |
Mortgage History
| Date | Status | Loan Amount | Loan Type |
|---|---|---|---|
| Open | $291,000 | New Conventional | |
| Previous Owner | $40,000 | Credit Line Revolving | |
| Previous Owner | $148,265 | FHA | |
| Previous Owner | $133,494 | New Conventional | |
| Previous Owner | $133,494 | New Conventional |
Similar Homes in Post Falls, ID
Source: Coeur d'Alene Multiple Listing Service
MLS Number: 25-8025
APN: PK3300060070
- 1673 E Horsehaven Ave
- 1669 E Horsehaven Ave
- 2230 N Chaffee St
- 2218 N Chaffee St
- 2238 N Chaffee St
- 1545 E Legion St
- 2227 N Chaffee St
- 2246 N Chaffee St
- 2240 N Syringa St
- 2248 N Syringa St
- 1300 E Triumph
- 1685 E 16th Ave
- 2619 N Tiatan
- 2053 E Wagon
- 2505 N Sparrow Loop
- 2665 N Fordham St
- 1471 N Fordham St
- 4398 E Bogie Dr
- 4314 E Bogie Dr
- 4350 E Bogie Dr
- 1558 E Sweet Water Cir
- 932 E Rr Ave
- 875 N Tubsgate Place
- 1810 N Keystone Ct
- 1090 N Cecil Rd
- 3011 N Charleville Rd
- 3156 N Guinness Ln
- 1124 E 4th Ave
- 3916 N Junebug St
- 910 E 4th Ave
- 3698 E Hope Ave
- 417 N Henry St
- 4130 E 16th Ave
- 705 E 2nd
- 4185 E Poleline Ave
- 312 E Railroad Ave
- 214 E 3rd Ave
- 304 W 4th Ave
- 8060 N Crown Pointe St
- 404 S Chinook Cir






