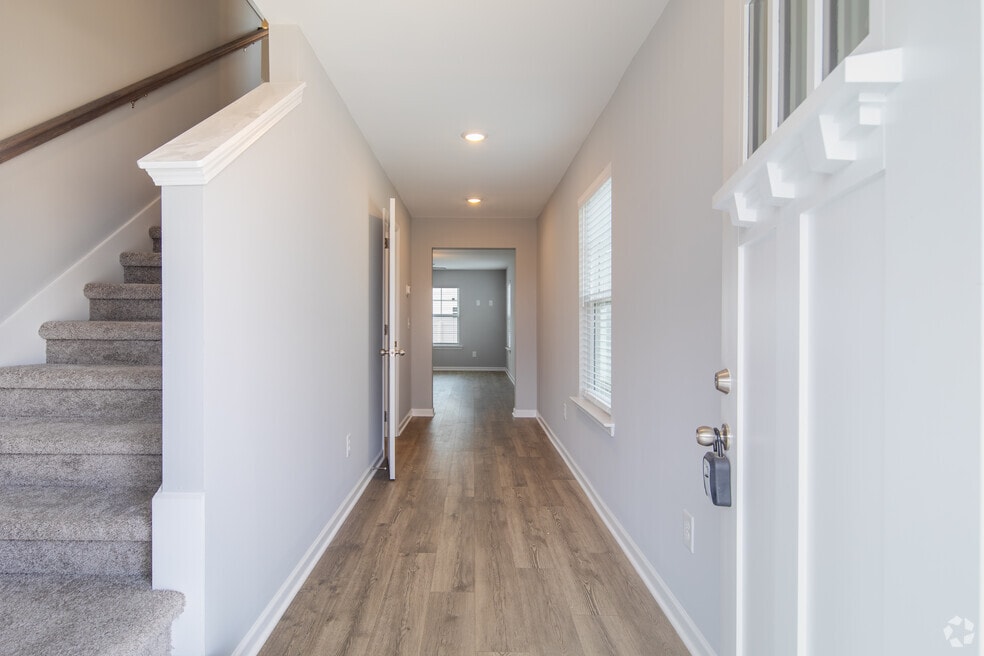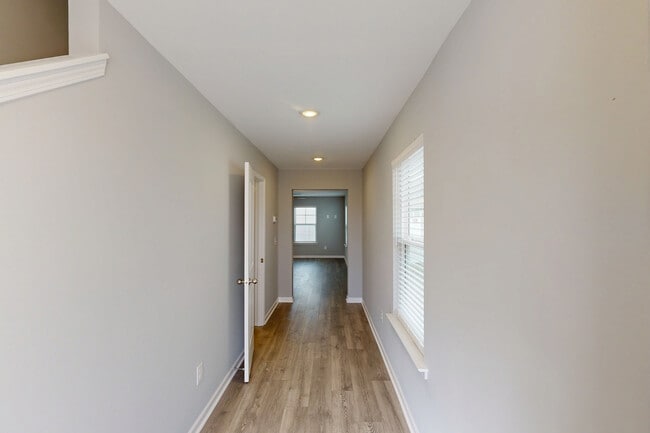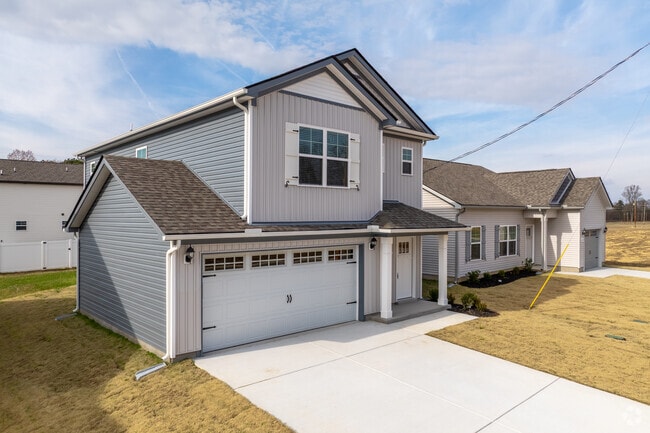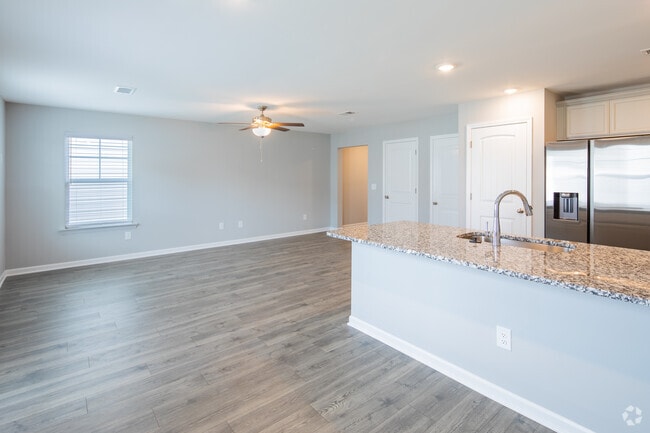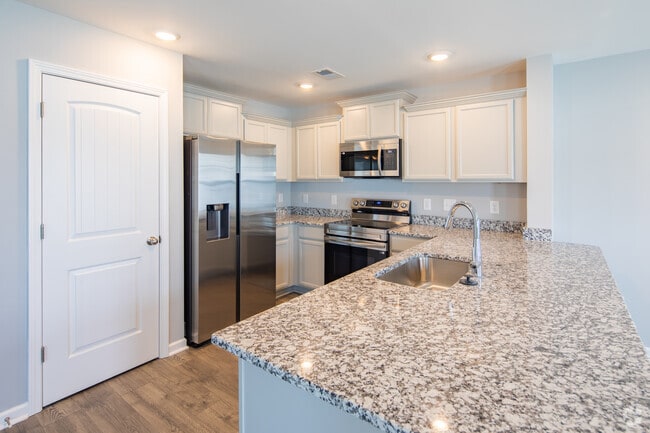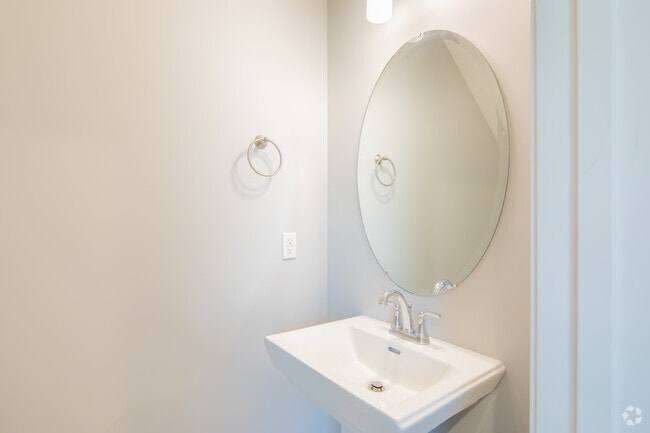
Highlights
- New Construction
- Stainless Steel Appliances
- 2 Car Attached Garage
- Breakfast Room
- Front Porch
- Walk-In Closet
About This Floor Plan
The 1615 Elevation ABC Plan by Ole South Properties is available in the Stonehenge community in Manchester, TN 37355. This design offers approximately 1,615 square feet and is available in Coffee County, with nearby schools such as Coffee County Central High School, Coffee County Middle School, and New Union Elementary School.
Builder Incentives
For a limited time, when you use First Community Mortgage for your financing needs, you will pay just $99 in total closing costs. Also ask us about interest rates under 5% in this community!
Sales Office
All tours are by appointment only. Please contact sales office to schedule.
Home Details
Home Type
- Single Family
HOA Fees
- $40 Monthly HOA Fees
Parking
- 2 Car Attached Garage
- Front Facing Garage
Home Design
- New Construction
Interior Spaces
- 1,615 Sq Ft Home
- 2-Story Property
- Open Floorplan
Kitchen
- Breakfast Room
- Dishwasher
- Stainless Steel Appliances
Bedrooms and Bathrooms
- 3 Bedrooms
- Walk-In Closet
- 2 Full Bathrooms
- Bathtub with Shower
- Walk-in Shower
Outdoor Features
- Front Porch
Matterport 3D Tour
Map
Other Plans in Stonehenge
About the Builder
Nearby Communities by Ole South Properties

- 3 - 4 Beds
- 2 - 3 Baths
- 1,335+ Sq Ft
Adjacent to the picturesque Stone Fort State Park is a collection of popular 3 and 4 bedroom floor plans built by Ole South. You will love the tranquil setting of Stone Fort Meadows and still be only minutes away from everything you need in Manchester, as well as quick access to Interstate 24.For a limited time, when you use First Community Mortgage for your financing needs, you will pay just $99
Frequently Asked Questions
- Stonehenge
- Stonehenge
- 40 Stonehenge Ln
- 57 Laurel View St
- 27 Laurel View St
- 37 Laurel View St
- 69 Laurel View St
- 1579 Woodbury Hwy
- 6 Fredonia Rd
- 6527 Fredonia Rd
- 0 Fredonia Rd Unit RTC3043164
- 6 Laurel View St
- 8 Laurel View St
- 7 Laurel View St
- Stone Fort Meadows
- 1610 Summer St
- 0 Seminole Ln
- 384 Ridge St
- 383 Doak Rd
- 401 Doak Rd
Ask me questions while you tour the home.
