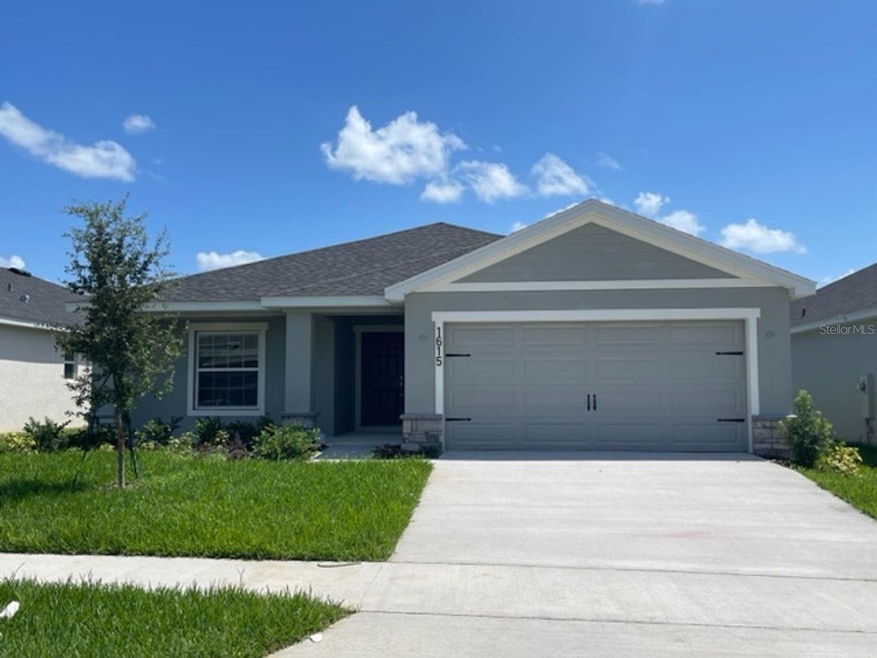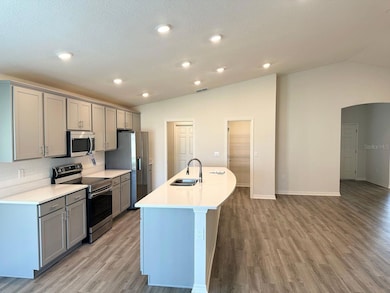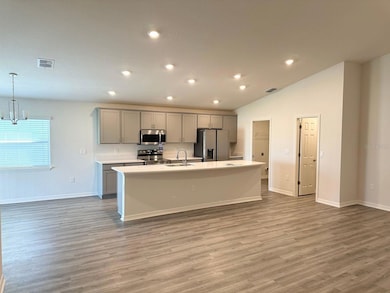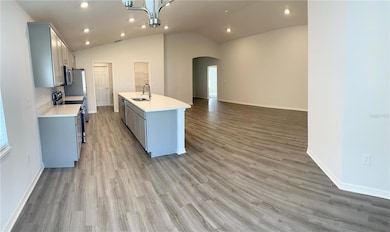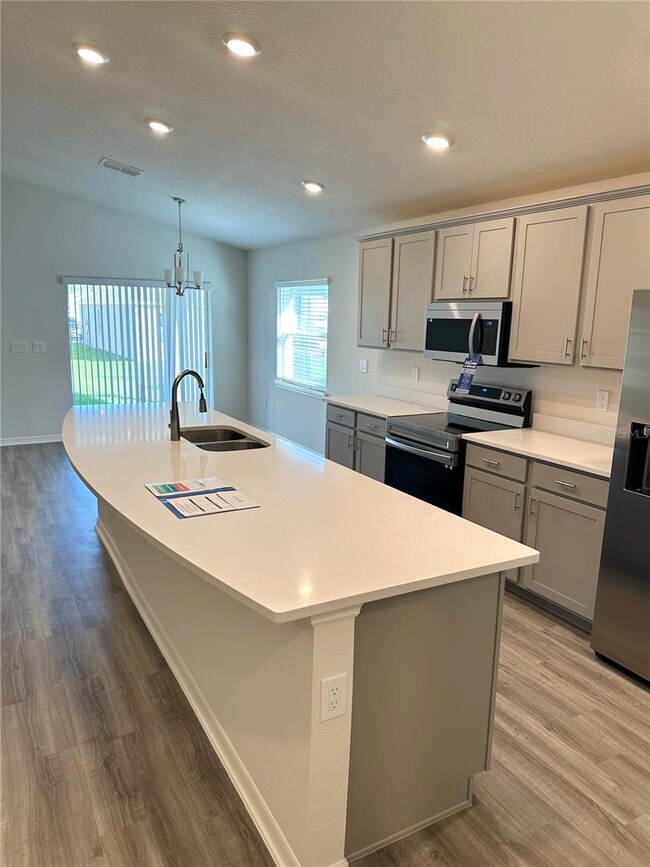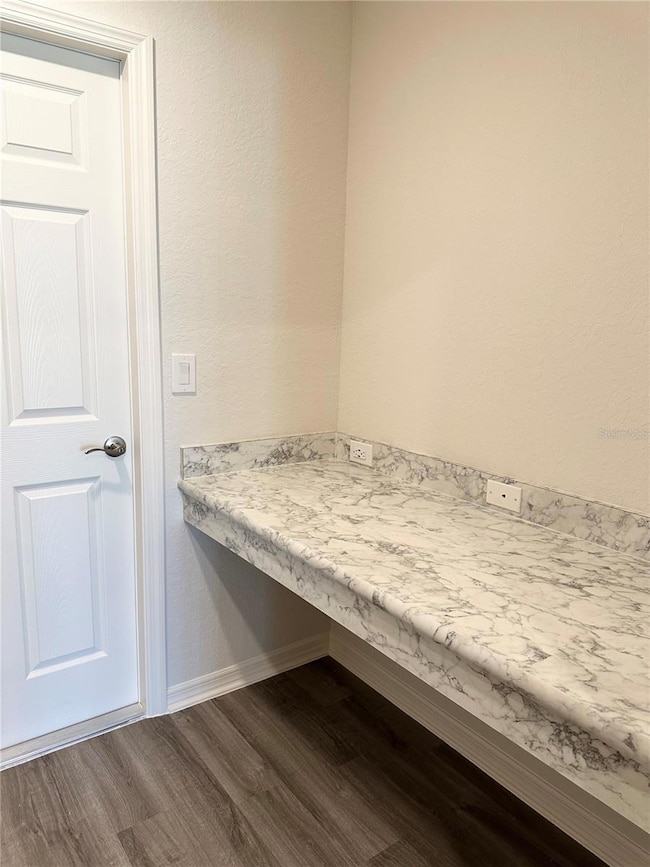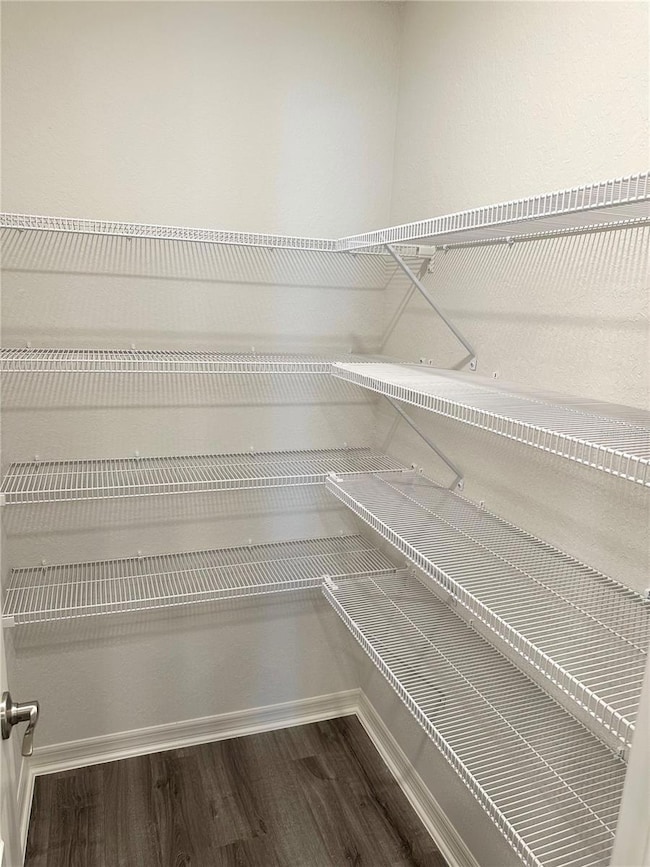1615 Eucalyptus Way Davenport, FL 33837
Highlights
- Open Floorplan
- Laundry Room
- Central Heating and Cooling System
- 2 Car Attached Garage
- Ceramic Tile Flooring
- Dogs Allowed
About This Home
Beautiful 4 bedroom home with 2 bathrooms, a huge open living area and 2-car garage. The modern kitchen has stone-gray shaker style cabinets, stone countertops, stainless steel appliances, a walk-in pantry, and a large counter height island, fully open to the dining room and living room. The living area, laundry room, and bathrooms have luxury wood vinyl plank flooring, with stain-resistant carpet in the bedrooms. The spacious owner's suite has a tray ceiling, walk-in wardrobe and a private ensuite bath with dual vanities, a tiled shower, and a closeted toilet. There are 3 more nice sized bedrooms and a shared bathroom. LED lighting , energy-efficient insulation and windows help to lower your electricity costs. The 2 car garage comes with a door opener as well. Out back enjoy a covered lanai and backyard. Head to the community center to relax and play at the large resort style pool and playground. The home is located just minutes from the Posner Park shopping area including many popular stores and restaurants.
Listing Agent
VIVA ORLANDO REALTY INC. Brokerage Phone: 407-922-4620 License #3231072 Listed on: 05/23/2025
Co-Listing Agent
VIVA ORLANDO REALTY INC. Brokerage Phone: 407-922-4620 License #3269476
Home Details
Home Type
- Single Family
Est. Annual Taxes
- $3,221
Year Built
- Built in 2023
Lot Details
- 5,750 Sq Ft Lot
Parking
- 2 Car Attached Garage
- Garage Door Opener
Interior Spaces
- 1,768 Sq Ft Home
- Open Floorplan
- Window Treatments
- Ceramic Tile Flooring
- Laundry Room
Kitchen
- Range
- Microwave
- Dishwasher
- Disposal
Bedrooms and Bathrooms
- 3 Bedrooms
- 2 Full Bathrooms
Utilities
- Central Heating and Cooling System
- Thermostat
Listing and Financial Details
- Residential Lease
- Security Deposit $2,600
- Property Available on 7/1/25
- The owner pays for recreational, sewer, trash collection
- 12-Month Minimum Lease Term
- $90 Application Fee
- 7-Month Minimum Lease Term
- Assessor Parcel Number 27-26-22-706097-003300
Community Details
Overview
- Property has a Home Owners Association
- Astonia Homeowners Association
- Astonia Ph 2 & 3 Subdivision
Pet Policy
- Pets up to 50 lbs
- 2 Pets Allowed
- $300 Pet Fee
- Dogs Allowed
- Breed Restrictions
Map
Source: Stellar MLS
MLS Number: O6312054
APN: 27-26-22-706097-003300
- 4032 Redbridge Loop
- 1003 Cascade Dr
- 4535 Hillingdam Rd
- 4543 Hillingdam Rd
- 671 Bloom Terrace
- 903 Sydney St
- 648 Bloom Terrace
- 460 Lily Ln
- 3078 Chantilly Dr
- 2910 Savoir Ave
- 872 Sydney St
- 1791 Post Oak Dr
- 2845 Pierr St
- 2720 Pierr St
- 2788 Pierr St
- 411 Lily Ln
- 1575 Eucalyptus Way
- 1616 Eucalyptus Way
- 1580 Eucalyptus Way
- 1016 Cascade Dr
