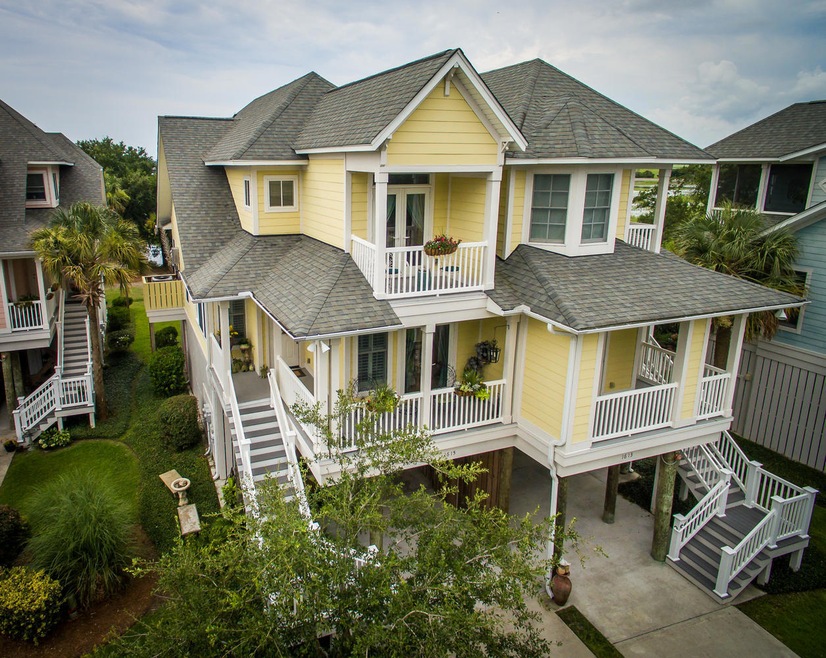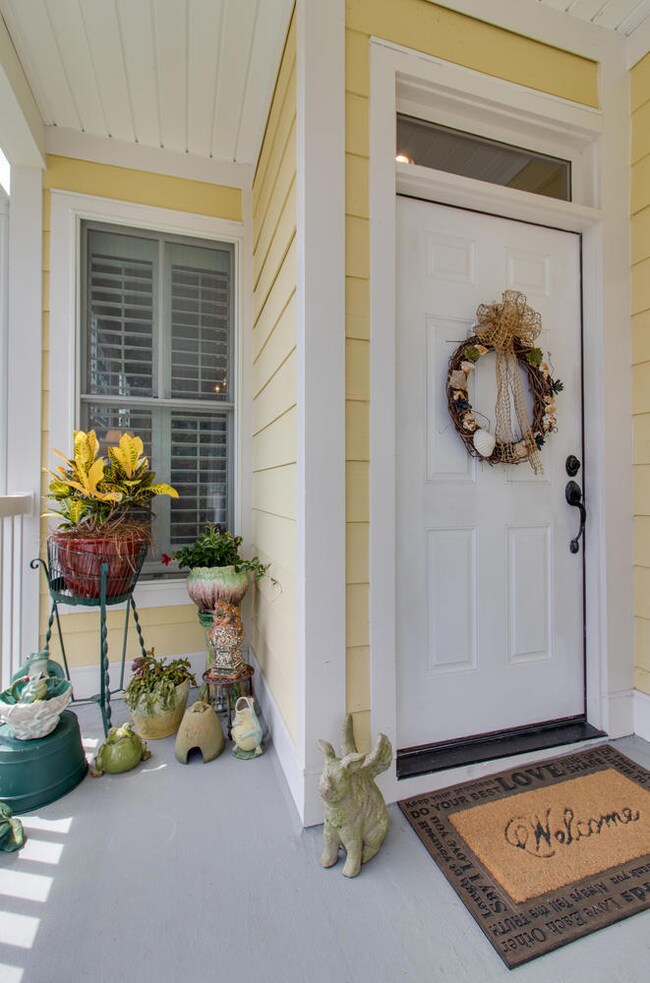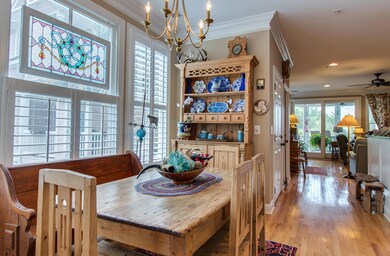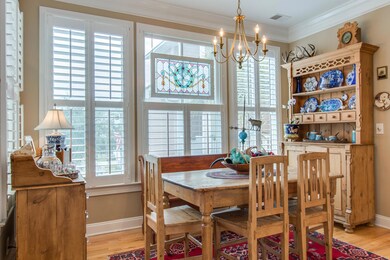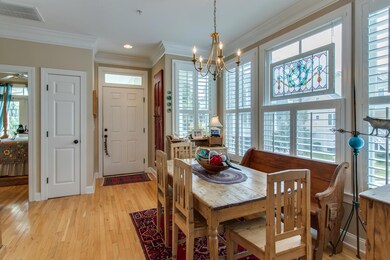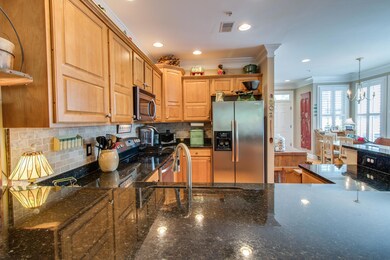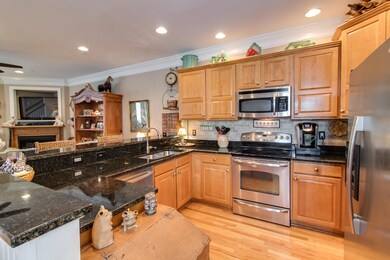
1615 Folly Creek Way Unit C1 Charleston, SC 29412
James Island NeighborhoodHighlights
- Boat Ramp
- Fitness Center
- Clubhouse
- James Island Elementary School Rated A-
- Gated Community
- Wood Flooring
About This Home
As of February 2021Palmetto Pointe is gated, private 7 acre waterfront community with 3 shared deep water docks; 3 crabbing docks; walking trail; club house (w/pool, exercise room, & guest quarters); boat ramp; beautiful live oaks. Upgrades in this unit include large elevator from ground to 2nd level, hardwood floors throughout, some plantation shutters, Rinnai tankless W/H., antique mantel on gas fireplace. Unit has 9' smooth ceilings; granite counter tops kitchen & baths; crown molding; screened porch off family room & deck off master bedroom provide views of tidal creek & marsh; front porch with access to 1st level bedroom; master bath with jet tub & separate shower; 2nd level bedroom has private bath & porch; covered patio; carport plus garage w/over-sized garage doors capable of storing boat and vehicle
Home Details
Home Type
- Single Family
Est. Annual Taxes
- $1,573
Year Built
- Built in 2007
Lot Details
- Property fronts a marsh
- Irrigation
- Tidal Wetland on Lot
HOA Fees
- $478 Monthly HOA Fees
Parking
- 2 Car Garage
- Carport
- Garage Door Opener
Home Design
- Pillar, Post or Pier Foundation
- Raised Foundation
- Architectural Shingle Roof
- Cement Siding
Interior Spaces
- 1,738 Sq Ft Home
- 3-Story Property
- Elevator
- Smooth Ceilings
- High Ceiling
- Ceiling Fan
- Gas Log Fireplace
- Family Room with Fireplace
- Formal Dining Room
- Dishwasher
- Laundry Room
Flooring
- Wood
- Ceramic Tile
Bedrooms and Bathrooms
- 3 Bedrooms
- Walk-In Closet
- 3 Full Bathrooms
- Garden Bath
Outdoor Features
- Covered patio or porch
Schools
- James Island Elementary And Middle School
- James Island Charter High School
Utilities
- Forced Air Heating and Cooling System
- Tankless Water Heater
Community Details
Overview
- Front Yard Maintenance
- Palmetto Pointe Subdivision
Recreation
- Boat Ramp
- Boat Dock
- Fitness Center
- Community Pool
- Trails
Additional Features
- Clubhouse
- Gated Community
Ownership History
Purchase Details
Home Financials for this Owner
Home Financials are based on the most recent Mortgage that was taken out on this home.Purchase Details
Home Financials for this Owner
Home Financials are based on the most recent Mortgage that was taken out on this home.Purchase Details
Purchase Details
Home Financials for this Owner
Home Financials are based on the most recent Mortgage that was taken out on this home.Purchase Details
Home Financials for this Owner
Home Financials are based on the most recent Mortgage that was taken out on this home.Similar Homes in the area
Home Values in the Area
Average Home Value in this Area
Purchase History
| Date | Type | Sale Price | Title Company |
|---|---|---|---|
| Deed | $679,500 | Weeks & Irvine Llc | |
| Deed | $507,500 | None Available | |
| Deed | $430,000 | -- | |
| Deed | $425,000 | -- | |
| Deed In Lieu Of Foreclosure | -- | -- |
Mortgage History
| Date | Status | Loan Amount | Loan Type |
|---|---|---|---|
| Previous Owner | $429,250 | Adjustable Rate Mortgage/ARM | |
| Previous Owner | $340,000 | New Conventional | |
| Previous Owner | $14,500,000 | Purchase Money Mortgage |
Property History
| Date | Event | Price | Change | Sq Ft Price |
|---|---|---|---|---|
| 02/03/2021 02/03/21 | Sold | $679,500 | 0.0% | $391 / Sq Ft |
| 01/12/2021 01/12/21 | Pending | -- | -- | -- |
| 12/23/2020 12/23/20 | For Sale | $679,500 | +33.9% | $391 / Sq Ft |
| 01/04/2017 01/04/17 | Sold | $507,500 | 0.0% | $292 / Sq Ft |
| 12/05/2016 12/05/16 | Pending | -- | -- | -- |
| 03/30/2016 03/30/16 | For Sale | $507,500 | -- | $292 / Sq Ft |
Tax History Compared to Growth
Tax History
| Year | Tax Paid | Tax Assessment Tax Assessment Total Assessment is a certain percentage of the fair market value that is determined by local assessors to be the total taxable value of land and additions on the property. | Land | Improvement |
|---|---|---|---|---|
| 2023 | $2,455 | $25,180 | $0 | $0 |
| 2022 | $2,398 | $25,180 | $0 | $0 |
| 2021 | $1,955 | $19,400 | $0 | $0 |
| 2020 | $2,208 | $21,400 | $0 | $0 |
| 2019 | $2,154 | $20,300 | $0 | $0 |
| 2017 | $1,585 | $17,200 | $0 | $0 |
| 2016 | $1,521 | $17,200 | $0 | $0 |
| 2015 | $1,573 | $17,200 | $0 | $0 |
| 2014 | $4,847 | $0 | $0 | $0 |
| 2011 | -- | $0 | $0 | $0 |
Agents Affiliated with this Home
-
Lori Nolan
L
Seller's Agent in 2021
Lori Nolan
Adler Realty
(843) 343-5700
26 in this area
66 Total Sales
-
Ashley Melton
A
Buyer's Agent in 2021
Ashley Melton
AgentOwned Realty Preferred Group
(843) 670-2333
10 in this area
32 Total Sales
-
Linda Ashley
L
Seller's Agent in 2017
Linda Ashley
Olde Towne Realty, LLC
(843) 991-5745
1 in this area
3 Total Sales
Map
Source: CHS Regional MLS
MLS Number: 16008386
APN: 331-00-00-059
- 1607 Folly Creek Way Unit C5
- 1637 Folly Creek Way Unit E12
- 2111 Tides End Rd
- 1011 Lighterman Way
- 2135 Tides End Rd
- 2041 Covey Ln
- 133 Alder Cir
- 104 Alder Cir
- 1984 Folly Rd Unit A310
- 1984 Folly Rd Unit B114
- 1984 Folly Rd Unit A307
- 1984 Folly Rd Unit A306
- 1984 Folly Rd Unit B304
- 2262 Folly Rd Unit 2k
- 1616 Refuge Run
- 1625 Teal Marsh Rd
- 1614 Teal Marsh Rd
- 2363 Palmer Creek Bend
- 2107 Club View Ct
- 1530 Oak Island Dr
