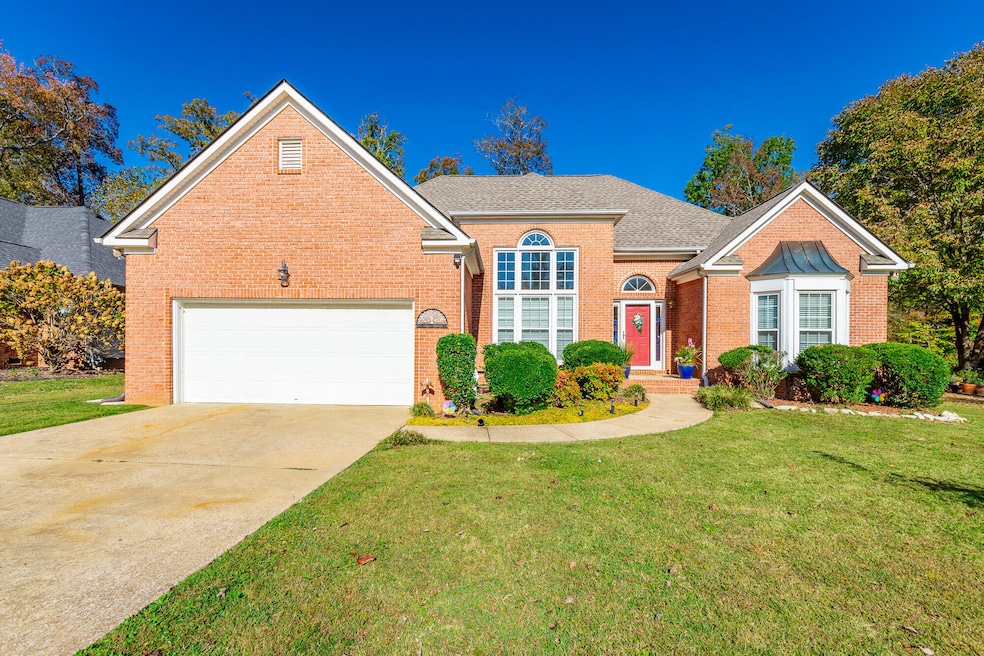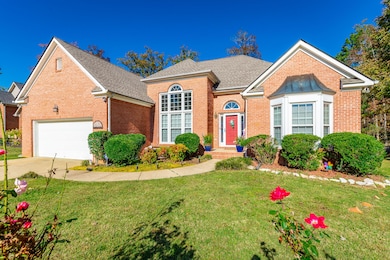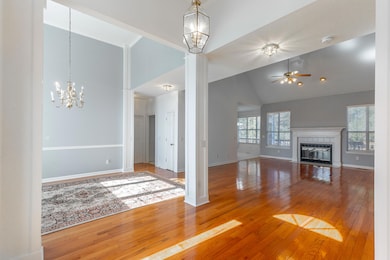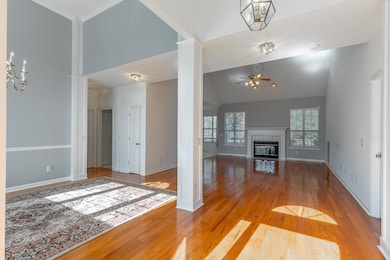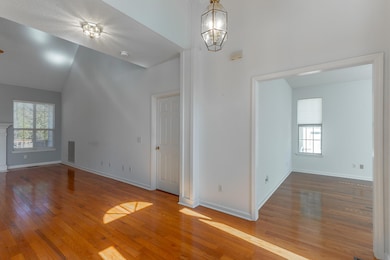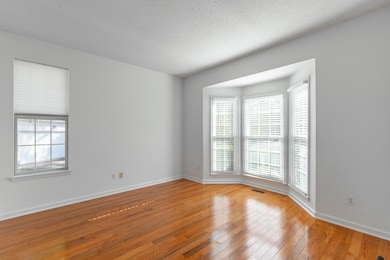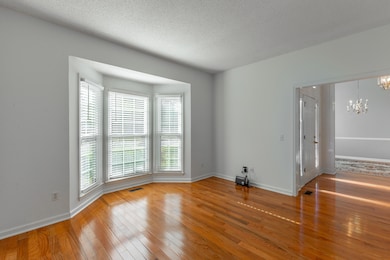1615 Gunston Hall Rd Hixson, TN 37343
Highlights
- Vaulted Ceiling
- Private Yard
- Home Office
- Wood Flooring
- No HOA
- Sitting Room
About This Home
Step into effortless one-level living at 1615 Gunston Hall Rd, tucked into the peaceful and highly desired West Point Estates neighborhood of Hixson. With three bedrooms and two full baths across approximately 1,939 sq ft this home blends private spaces and ease of living. A vaulted-ceiling great room flows into a light-filled dining area and breakfast nook, offering plenty of space for weekend entertaining, dinner gatherings, or cozy evenings in.
The kitchen features a large pantry and built-in desk and opens directly to a large deck overlooking a tree lined, private backyard — perfect for morning coffee or after-work unwinding. The master suite enjoys its own wing for privacy, complete with double vanities, separate shower and jetted tub and a walk-in closet. Two additional well-sized bedrooms share a full bath. Outside, enjoy a low-maintenance brick & vinyl exterior, level lot, and a two-car garage plus easy access to nearby shopping, dining and major commuter routes.
Whether you're looking for comfortable family living, or a single level home to retire in with quiet convenience and access to Chattanooga amenities, this home delivers. Your new chapter begins here — welcome home to Gunston Hall!
Listing Agent
Real Estate Partners Chattanooga LLC License #348757 Listed on: 10/27/2025

Home Details
Home Type
- Single Family
Est. Annual Taxes
- $1,514
Year Built
- Built in 1997
Lot Details
- 0.33 Acre Lot
- Lot Dimensions are 89.51x162.72
- Level Lot
- Private Yard
- Back Yard
Parking
- 2 Car Attached Garage
- Parking Accessed On Kitchen Level
- Front Facing Garage
- Driveway
- Off-Street Parking
Home Design
- Brick Exterior Construction
- Block Foundation
- Shingle Roof
- Vinyl Siding
Interior Spaces
- 1,939 Sq Ft Home
- 1-Story Property
- Vaulted Ceiling
- Ceiling Fan
- Gas Log Fireplace
- Sitting Room
- Living Room
- Formal Dining Room
- Home Office
Kitchen
- Breakfast Room
- Breakfast Bar
- Free-Standing Range
- Range Hood
- Recirculated Exhaust Fan
- Microwave
- Dishwasher
Flooring
- Wood
- Carpet
- Tile
Bedrooms and Bathrooms
- 3 Bedrooms
- 2 Full Bathrooms
Schools
- Middle Valley Elementary School
- Hixson Middle School
- Hixson High School
Utilities
- Central Heating and Cooling System
- Gas Available
- Cable TV Available
Listing and Financial Details
- The owner pays for taxes
- 12 Month Lease Term
- Assessor Parcel Number 92j A 042
Community Details
Overview
- No Home Owners Association
- West Point Ests Subdivision
Pet Policy
- No Pets Allowed
Map
Source: Greater Chattanooga REALTORS®
MLS Number: 1522987
APN: 092J-A-042
- 1695 E Boy Scout Rd
- 227 Charming Place
- 184 Charming Place
- 1727 Collie View Ln
- 1888 Emmeline Way
- 104 Charming Place
- 1358 Little Sorrel Rd
- 1399 Little Sorrel Rd
- 1214 Little Sorrel Rd
- 6900 Roberta Ln
- 045 Little Sorrel Rd
- 1917 Chadwick Ct
- 1125 Little Sorrel Rd
- 1760 Gaines Mill Way
- 1949 Farmstead Dr
- Hunter Plan at The Farmstead - Backyard Homes
- Everwood Plan at The Farmstead - Backyard Homes
- Cumberland Plan at The Farmstead - Courtyard Homes
- Yosemite Plan at The Farmstead - Backyard Homes
- Delaney Plan at The Farmstead - Courtyard Homes
- 6908 Roberta Ln
- 6853 Manassas Gap Ln
- 1510 Ramsgate Pkwy
- 6442 Brookmead Cir
- 6619 Fairview Rd
- 7521 Middle Valley Rd
- 6320 Hixson Pike
- 1925 Abington Farms Way
- 7716 Canopy Cir
- 6497 Fairview Rd
- 6200 Hixson Pike
- 6285 Feldspar Ln
- 6038 Hixson Pike
- 5555 Hixson Pike
- 6420 Forest Meade Dr
- 5709 Vincent Rd
- 151 Integra Vista Dr
- 8634 Camp Columbus Rd
- 5225 Old Hixson Pike
- 5855 Highway 153
