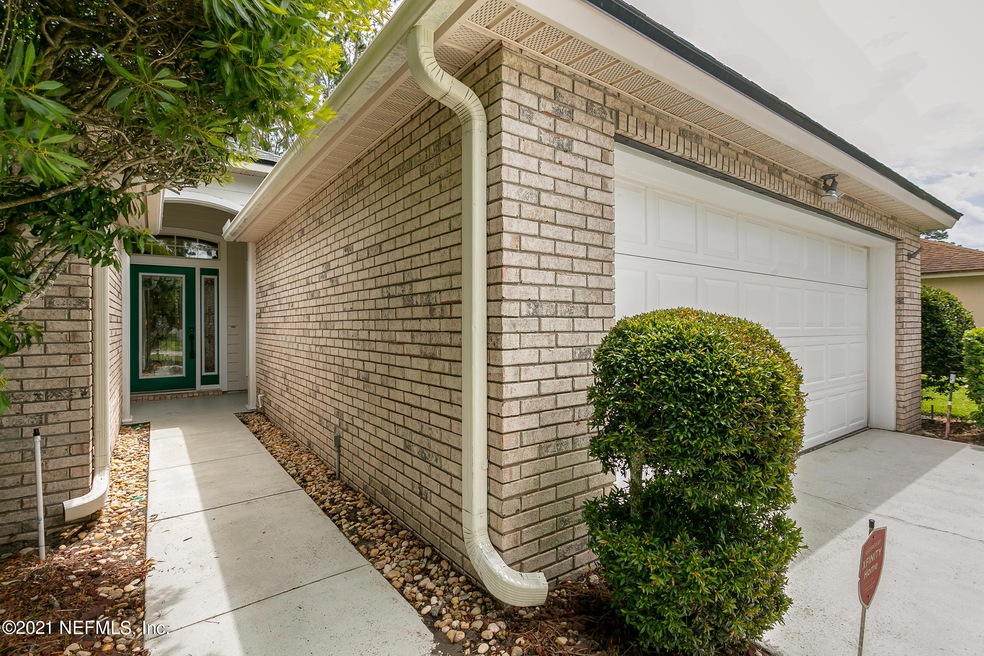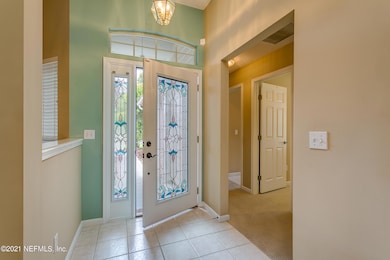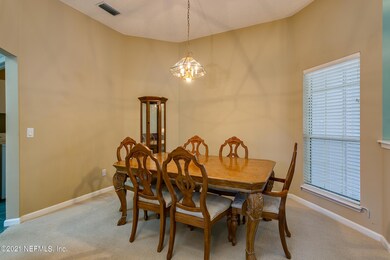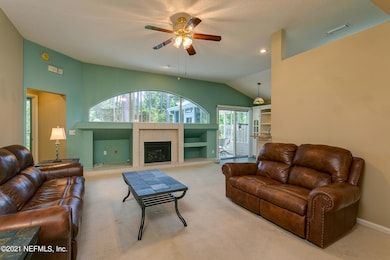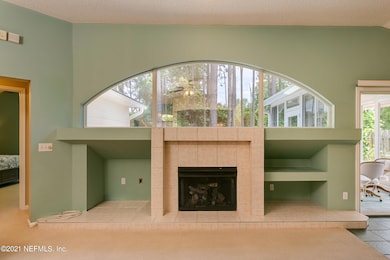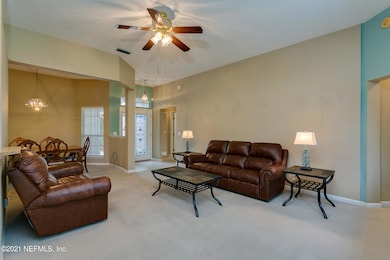
1615 Highland View Ct Fleming Island, FL 32003
Highlights
- Boat Dock
- Golf Course Community
- Wooded Lot
- Fleming Island Elementary School Rated A
- Clubhouse
- Screened Porch
About This Home
As of December 2021Welcome Home. This Eagle Harbor Villa is move in ready! 3 bedroom & 2 full bath split floor plan has an open living & dining space that will not disappoint. Kitchen flows perfectly into your Florida Lanai with private backyard. This well established Fleming Island neighborhood is all about location, location, location. Walk to school, clubhouse, Drs Lake boat ramp. Close to shopping and fantastic A rated schools.
Last Agent to Sell the Property
EXIT MAGNOLIA POINT REALTY License #3118949 Listed on: 05/14/2021
Home Details
Home Type
- Single Family
Est. Annual Taxes
- $5,505
Year Built
- Built in 1997
Lot Details
- Lot Dimensions are 50x122
- Front and Back Yard Sprinklers
- Wooded Lot
- Zoning described as PUD
HOA Fees
- $4 Monthly HOA Fees
Parking
- 2 Car Garage
Home Design
- Patio Home
- Wood Frame Construction
- Shingle Roof
- Stucco
Interior Spaces
- 1,530 Sq Ft Home
- 1-Story Property
- Gas Fireplace
- Entrance Foyer
- Screened Porch
Kitchen
- Eat-In Kitchen
- Electric Range
- Microwave
- Ice Maker
- Dishwasher
Flooring
- Carpet
- Tile
Bedrooms and Bathrooms
- 3 Bedrooms
- Split Bedroom Floorplan
- Walk-In Closet
- 2 Full Bathrooms
- Bathtub With Separate Shower Stall
Laundry
- Dryer
- Washer
Home Security
- Security System Leased
- Fire and Smoke Detector
Utilities
- Central Heating and Cooling System
- Heat Pump System
- Electric Water Heater
Listing and Financial Details
- Assessor Parcel Number 29042602126201816
Community Details
Overview
- Keaton Chase Subdivision
Amenities
- Clubhouse
- Laundry Facilities
Recreation
- Boat Dock
- Community Boat Launch
- Golf Course Community
- Tennis Courts
- Community Basketball Court
- Community Playground
- Jogging Path
Ownership History
Purchase Details
Purchase Details
Home Financials for this Owner
Home Financials are based on the most recent Mortgage that was taken out on this home.Purchase Details
Home Financials for this Owner
Home Financials are based on the most recent Mortgage that was taken out on this home.Purchase Details
Purchase Details
Home Financials for this Owner
Home Financials are based on the most recent Mortgage that was taken out on this home.Similar Homes in Fleming Island, FL
Home Values in the Area
Average Home Value in this Area
Purchase History
| Date | Type | Sale Price | Title Company |
|---|---|---|---|
| Warranty Deed | -- | New Title Company Name | |
| Warranty Deed | $300,000 | None Listed On Document | |
| Quit Claim Deed | $63,000 | -- | |
| Interfamily Deed Transfer | -- | -- | |
| Warranty Deed | $145,000 | Metropolitan Title & Guarant |
Mortgage History
| Date | Status | Loan Amount | Loan Type |
|---|---|---|---|
| Previous Owner | $138,752 | New Conventional | |
| Previous Owner | $168,800 | Fannie Mae Freddie Mac | |
| Previous Owner | $132,000 | Unknown | |
| Previous Owner | $116,000 | No Value Available | |
| Closed | $14,500 | No Value Available |
Property History
| Date | Event | Price | Change | Sq Ft Price |
|---|---|---|---|---|
| 12/17/2023 12/17/23 | Off Market | $300,000 | -- | -- |
| 12/15/2021 12/15/21 | Sold | $300,000 | 0.0% | $196 / Sq Ft |
| 12/15/2021 12/15/21 | For Sale | $300,000 | 0.0% | $196 / Sq Ft |
| 12/01/2021 12/01/21 | Pending | -- | -- | -- |
| 06/23/2021 06/23/21 | Sold | $300,000 | +5.3% | $196 / Sq Ft |
| 06/14/2021 06/14/21 | Pending | -- | -- | -- |
| 05/14/2021 05/14/21 | For Sale | $285,000 | -- | $186 / Sq Ft |
Tax History Compared to Growth
Tax History
| Year | Tax Paid | Tax Assessment Tax Assessment Total Assessment is a certain percentage of the fair market value that is determined by local assessors to be the total taxable value of land and additions on the property. | Land | Improvement |
|---|---|---|---|---|
| 2024 | $5,505 | $310,761 | $50,000 | $260,761 |
| 2023 | $5,505 | $304,524 | $50,000 | $254,524 |
| 2022 | $4,791 | $256,625 | $40,000 | $216,625 |
| 2021 | $2,613 | $149,040 | $0 | $0 |
| 2020 | $2,550 | $146,983 | $0 | $0 |
| 2019 | $2,520 | $143,679 | $0 | $0 |
| 2018 | $2,364 | $141,000 | $0 | $0 |
| 2017 | $2,353 | $138,100 | $0 | $0 |
| 2016 | $2,195 | $135,260 | $0 | $0 |
| 2015 | $3,083 | $134,320 | $0 | $0 |
| 2014 | $3,167 | $133,254 | $0 | $0 |
Agents Affiliated with this Home
-
Brooke Smith
B
Seller's Agent in 2021
Brooke Smith
EXIT MAGNOLIA POINT REALTY
(904) 376-5730
12 in this area
112 Total Sales
-
Stellar Non-Member Agent
S
Seller's Agent in 2021
Stellar Non-Member Agent
FL_MFRMLS
-
WILL WIARD

Buyer's Agent in 2021
WILL WIARD
THE SHOP REAL ESTATE CO
(727) 692-0628
43 in this area
3,704 Total Sales
Map
Source: realMLS (Northeast Florida Multiple Listing Service)
MLS Number: 1109965
APN: 29-04-26-021262-018-16
- 1663 Highland View Ct
- 1512 Millbrook Ct
- 1564 Rivertrace Dr
- 1576 Linkside Dr
- 1790 N Lakeshore Dr
- 1695 Waters Edge Dr
- 1674 Waters Edge Dr
- 1333 S Shore Dr
- 1864 Inlet Cove Ct
- 1833 Lakeshore Dr N
- 1924 Holmes Cir
- 1966 N Lakeshore Dr
- 1613 Fairway Ridge Dr
- 1668 Fairway Ridge Dr
- 1536 Walnut Creek Dr
- 1625 Pinecrest Dr
- 1494 Walnut Creek Dr
- 1700 Eagle Watch Dr
- 2260 Harbor Lake Dr
- 1816 Vista Lakes Dr
