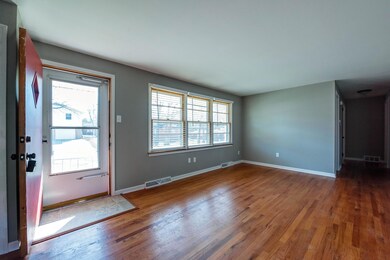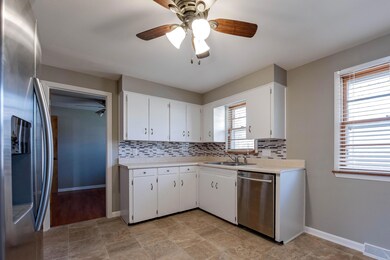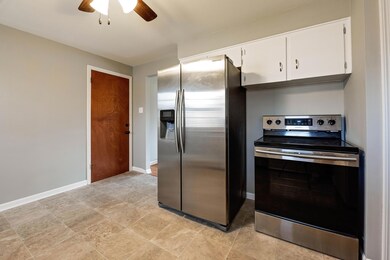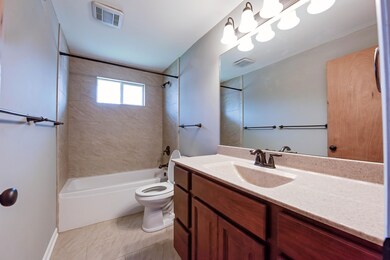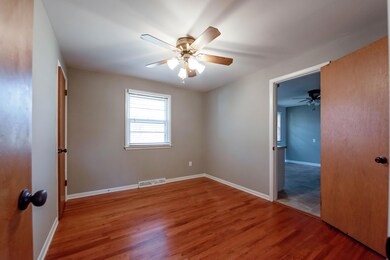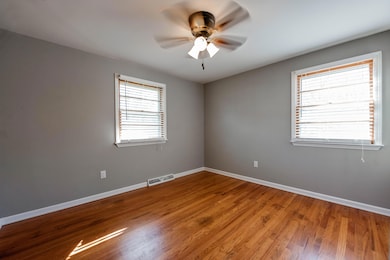
1615 Highridge Dr Columbia, MO 65203
Highlights
- Ranch Style House
- Partially Wooded Lot
- No HOA
- Russell Boulevard Elementary School Rated 10
- Wood Flooring
- Wood Frame Window
About This Home
As of June 2020Completely updated with all the features and charm of your new Home. Ranch walk-out located conveniently off Stadium and Forum behind CC's City Broiler. Hard wood floors upstairs, new carpet on the lower level, new kitchen appliances, all new electrical throughout, newly replaced roof, and the bathroom renovations are an absolute MUST SEE! Schedule your showing today!!
Last Agent to Sell the Property
Joshua Fletcher
EXP Realty LLC License #2018005185 Listed on: 03/12/2020
Home Details
Home Type
- Single Family
Est. Annual Taxes
- $1,350
Year Built
- Built in 1959
Lot Details
- Back Yard Fenced
- Chain Link Fence
- Level Lot
- Cleared Lot
- Partially Wooded Lot
Parking
- 1 Car Attached Garage
- Garage Door Opener
- Driveway
Home Design
- Ranch Style House
- Traditional Architecture
- Concrete Foundation
- Poured Concrete
- Architectural Shingle Roof
- Metal Siding
Interior Spaces
- Ceiling Fan
- Paddle Fans
- Vinyl Clad Windows
- Window Treatments
- Wood Frame Window
- Combination Kitchen and Dining Room
- Fire and Smoke Detector
- Washer and Dryer Hookup
Kitchen
- Electric Cooktop
- Microwave
- Dishwasher
- Laminate Countertops
- Disposal
Flooring
- Wood
- Carpet
- Tile
- Vinyl
Bedrooms and Bathrooms
- 4 Bedrooms
- 2 Full Bathrooms
- Bathtub with Shower
Finished Basement
- Walk-Out Basement
- Crawl Space
Outdoor Features
- Patio
- Rear Porch
Schools
- Russell Boulevard Elementary School
- Gentry Middle School
- Rock Bridge High School
Utilities
- Forced Air Heating and Cooling System
- High Speed Internet
- Cable TV Available
Community Details
- No Home Owners Association
- Highridge Subdivision
Listing and Financial Details
- Assessor Parcel Number 1651600010630001
Ownership History
Purchase Details
Home Financials for this Owner
Home Financials are based on the most recent Mortgage that was taken out on this home.Purchase Details
Home Financials for this Owner
Home Financials are based on the most recent Mortgage that was taken out on this home.Similar Homes in Columbia, MO
Home Values in the Area
Average Home Value in this Area
Purchase History
| Date | Type | Sale Price | Title Company |
|---|---|---|---|
| Warranty Deed | -- | None Available | |
| Warranty Deed | -- | None Available |
Mortgage History
| Date | Status | Loan Amount | Loan Type |
|---|---|---|---|
| Open | $125,352 | Future Advance Clause Open End Mortgage | |
| Previous Owner | $141,330 | New Conventional | |
| Previous Owner | $92,690 | New Conventional |
Property History
| Date | Event | Price | Change | Sq Ft Price |
|---|---|---|---|---|
| 06/12/2020 06/12/20 | Sold | -- | -- | -- |
| 05/09/2020 05/09/20 | Pending | -- | -- | -- |
| 03/12/2020 03/12/20 | For Sale | $159,900 | +14.3% | $113 / Sq Ft |
| 07/12/2017 07/12/17 | Sold | -- | -- | -- |
| 06/01/2017 06/01/17 | Pending | -- | -- | -- |
| 05/18/2017 05/18/17 | For Sale | $139,900 | -- | $99 / Sq Ft |
Tax History Compared to Growth
Tax History
| Year | Tax Paid | Tax Assessment Tax Assessment Total Assessment is a certain percentage of the fair market value that is determined by local assessors to be the total taxable value of land and additions on the property. | Land | Improvement |
|---|---|---|---|---|
| 2024 | $1,491 | $22,097 | $3,287 | $18,810 |
| 2023 | $1,478 | $22,097 | $3,287 | $18,810 |
| 2022 | $1,368 | $20,463 | $3,287 | $17,176 |
| 2021 | $1,370 | $20,463 | $3,287 | $17,176 |
| 2020 | $1,350 | $18,939 | $3,287 | $15,652 |
| 2019 | $1,350 | $18,939 | $3,287 | $15,652 |
| 2018 | $1,258 | $0 | $0 | $0 |
| 2017 | $1,243 | $17,537 | $3,287 | $14,250 |
| 2016 | $1,276 | $17,537 | $3,287 | $14,250 |
| 2015 | $1,177 | $17,537 | $3,287 | $14,250 |
| 2014 | -- | $17,537 | $3,287 | $14,250 |
Agents Affiliated with this Home
-
J
Seller's Agent in 2020
Joshua Fletcher
EXP Realty LLC
-
Trey Landes

Buyer's Agent in 2020
Trey Landes
Century 21 Community
(573) 356-6308
31 Total Sales
-
V
Seller's Agent in 2017
Vicky Miserez
RE/MAX
-
L
Buyer's Agent in 2017
LISA SIVRET
Iron Gate Real Estate
Map
Source: Columbia Board of REALTORS®
MLS Number: 391317
APN: 16-516-00-01-063-00-01
- 1406 Shannon Place
- 1414 Shannon Place
- 839 Marylee Ct
- 1706 Marylee Ct
- 1905 Hatton Dr
- 1402 Coachlamp Ct
- 1211 Frances Dr
- 1020 Crestland Ave
- 1424 Bradford Dr
- 1102 Westwinds Dr
- 1209 Sunset Dr
- 1201 Fieldcrest
- 1105 Vegas Dr
- 906 West Blvd S
- 702 Russell Blvd
- 1326 Overhill Rd
- 1905 Walden Ct
- 912 W Rollins Rd
- 1108 W Stewart Rd
- 1109 Lakeshore Dr

