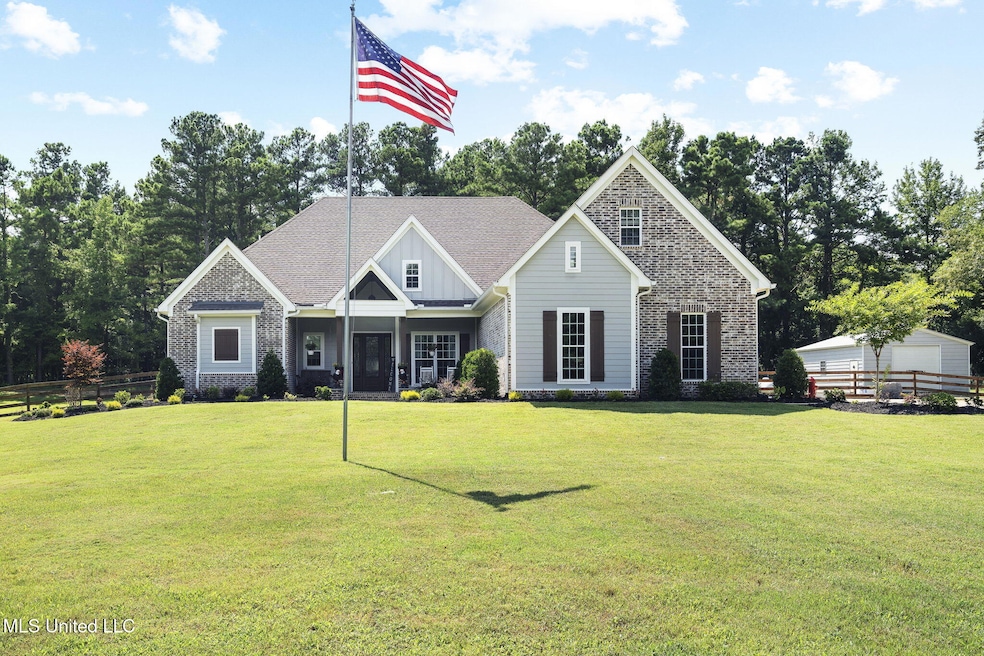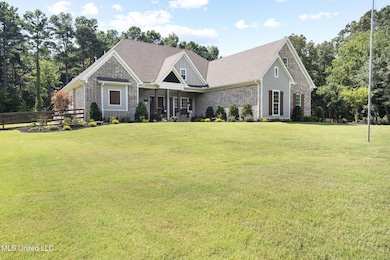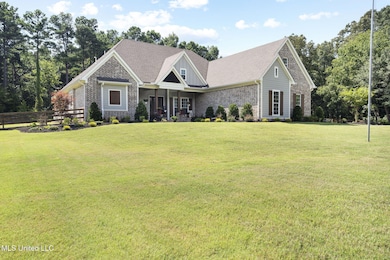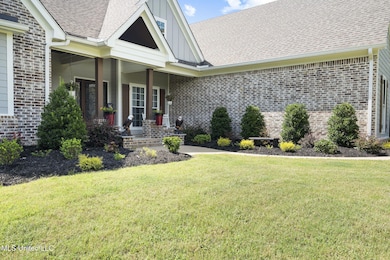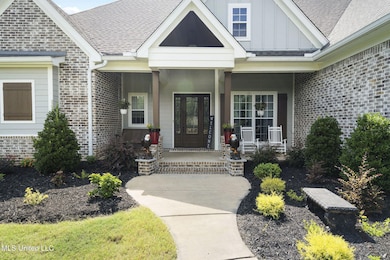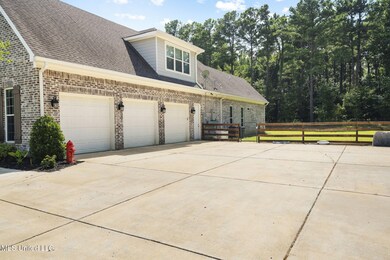1615 Highway 305 N Olive Branch, MS 38654
Lewisburg NeighborhoodEstimated payment $4,411/month
Highlights
- 5 Acre Lot
- Open Floorplan
- Traditional Architecture
- Lewisburg Primary School Rated 10
- Freestanding Bathtub
- Main Floor Primary Bedroom
About This Home
***Seller offers $10,000 in concession toward buyer's closing costs with an acceptable offer. ***** Welcome to your own 5-acre park like setting with an approx. 1/2 acre stocked pond! Enjoy fishing or sitting on the front porch in the swing. Custom Built Estate in the sough-after Lewisburg School District and approx. .8 miles from I-269 - giving you quick access to Hernando, Byhalia, Collierville, Southaven, I-22/78 and I-55 highways. Under 3 miles to Olive Branch city limits. This home is a meticulously designed residence of 4003 sq. ft., inclusive of 3 bedrooms, and 4-1/2 bathrooms, and a versatile bonus room that can be used for an office or an additional bedroom. Each bedroom and bonus room are equipped with a walk-in closet and private bathroom, ensuring privacy and convenience. The custom kitchen is adorned with high end appliances, granite countertops, a 6 burner gas cooktop, double ovens, and a walk-in pantry, along with ample cabinets for storage. The home has luxury vinyl plank flooring throughout the main floor. Carpet is in the owner's suite closet, stairs and bonus room. The home is a split bedroom floorplan and 12-foot ceilings in the living room enhancing the sense of spaciousness. French doors in both the living room and owner's suite open to an enclosed sunroom.
Additional amenities include 2 fireplaces, a 30x40 workshop, a Generac generator with a current service plan, 2 tankless water heaters, and a 3-car garage. The property also has a fenced back yard, stocked pond, and landscape irrigation, and 2 walk-in attics to provide storage.
Home Details
Home Type
- Single Family
Est. Annual Taxes
- $2,647
Year Built
- Built in 2020
Lot Details
- 5 Acre Lot
- Landscaped
- Front Yard Sprinklers
- Cleared Lot
- Few Trees
- Back Yard Fenced and Front Yard
- Zoning described as General Residential
Parking
- 3 Car Garage
- Gravel Driveway
- Unpaved Parking
Home Design
- Traditional Architecture
- Brick Exterior Construction
- Slab Foundation
- Asphalt Shingled Roof
- Architectural Shingle Roof
- HardiePlank Type
Interior Spaces
- 4,003 Sq Ft Home
- 1.5-Story Property
- Open Floorplan
- Crown Molding
- Tray Ceiling
- High Ceiling
- Ceiling Fan
- Skylights in Kitchen
- Fireplace Features Blower Fan
- Gas Fireplace
- Vinyl Clad Windows
- Drapes & Rods
- Blinds
- French Doors
- Entrance Foyer
- Living Room with Fireplace
- Attic
Kitchen
- Eat-In Kitchen
- Walk-In Pantry
- Double Oven
- Built-In Electric Oven
- Gas Cooktop
- Recirculated Exhaust Fan
- Microwave
- Dishwasher
- Kitchen Island
- Granite Countertops
- Built-In or Custom Kitchen Cabinets
- Disposal
Flooring
- Carpet
- Luxury Vinyl Tile
Bedrooms and Bathrooms
- 3 Bedrooms
- Primary Bedroom on Main
- Walk-In Closet
- Freestanding Bathtub
- Soaking Tub
- Separate Shower
Laundry
- Laundry Room
- Laundry on lower level
- Sink Near Laundry
- Washer and Electric Dryer Hookup
Outdoor Features
- Slab Porch or Patio
- Shed
- Rain Gutters
Schools
- Lewisburg Elementary School
- Lewisburg Middle School
- Lewisburg High School
Utilities
- Cooling System Powered By Gas
- Multiple cooling system units
- Central Air
- Heat Pump System
- Mini Split Heat Pump
- Generator Hookup
- Propane
- Gas Water Heater
- Cable TV Available
Community Details
- No Home Owners Association
- Metes And Bounds Subdivision
Listing and Financial Details
- Assessor Parcel Number 2068280100000301
Map
Home Values in the Area
Average Home Value in this Area
Tax History
| Year | Tax Paid | Tax Assessment Tax Assessment Total Assessment is a certain percentage of the fair market value that is determined by local assessors to be the total taxable value of land and additions on the property. | Land | Improvement |
|---|---|---|---|---|
| 2024 | $2,647 | $33,709 | $2,500 | $31,209 |
| 2023 | $2,647 | $33,709 | $0 | $0 |
| 2022 | $3,104 | $33,709 | $2,500 | $31,209 |
| 2021 | $3,104 | $33,709 | $2,500 | $31,209 |
| 2020 | $331 | $3,277 | $2,500 | $777 |
| 2019 | $379 | $3,750 | $3,750 | $0 |
| 2017 | $381 | $3,750 | $3,750 | $0 |
| 2016 | $381 | $3,750 | $3,750 | $0 |
| 2015 | $381 | $3,750 | $3,750 | $0 |
| 2014 | $381 | $3,750 | $0 | $0 |
| 2013 | $494 | $3,750 | $0 | $0 |
Property History
| Date | Event | Price | List to Sale | Price per Sq Ft |
|---|---|---|---|---|
| 08/15/2025 08/15/25 | Price Changed | $795,000 | -3.7% | $199 / Sq Ft |
| 07/22/2025 07/22/25 | For Sale | $825,500 | -- | $206 / Sq Ft |
Purchase History
| Date | Type | Sale Price | Title Company |
|---|---|---|---|
| Deed | -- | -- | |
| Interfamily Deed Transfer | -- | None Available |
Source: MLS United
MLS Number: 4120093
APN: 2068280100000301
- 0 Bethel Rd Unit 4096893
- 9278 Bethel Rd
- 2275 Highway 305 N
- 9100 E Broadway Rd
- 8900 Elizabeth Cove
- 8785 Robertson Ln N
- 443 Highway 305 N
- 2763 Fall Spring Dr
- 5293 Borden Creek Dr
- 5291 Borden Creek Dr
- 268 Bonnie Blue Cove
- 2985 Nolan Rd
- 10203 Woolsey Rd
- 2835 S Cypress Lake Dr
- 8279 Dunn Ln E
- 8511 Byhalia Rd
- 0 Woolsey Rd
- 7189 Bethel Rd
- 7198 Harrier Dr E
- 9103 Cedar Barn Cove
- 8511 Byhalia Rd
- 7624 Rigmoore Point N
- 8981 Oak Grove Blvd
- 8785 Oak Grove Blvd
- 3864 Lake Village Cove
- 10289 March Mdws Way
- 3583 College Bluff
- 3721 College Bluff
- 5759 Michaelson Dr
- 2701 Maple Hill Dr
- 6052 Blocker St
- 10790 Wellington Dr
- 5780 Lancaster Dr
- 6404 Rue de Paris Ln
- 10125 Oak Run Dr S
- 9296 Mcclendon Cir N
- 6213 Magnolia Lakes Dr
- 4100 S Windermere Dr
- 6476 Farley Dr E
- 9727 Pigeon Roost Park Cir
