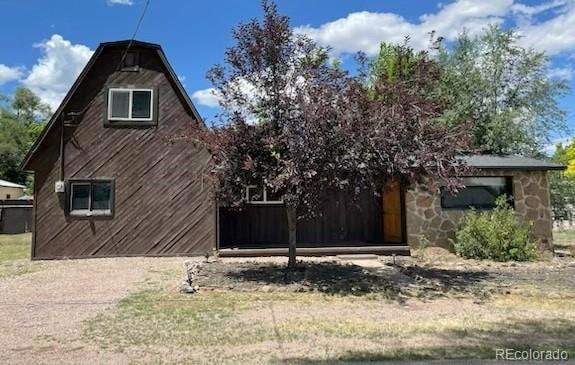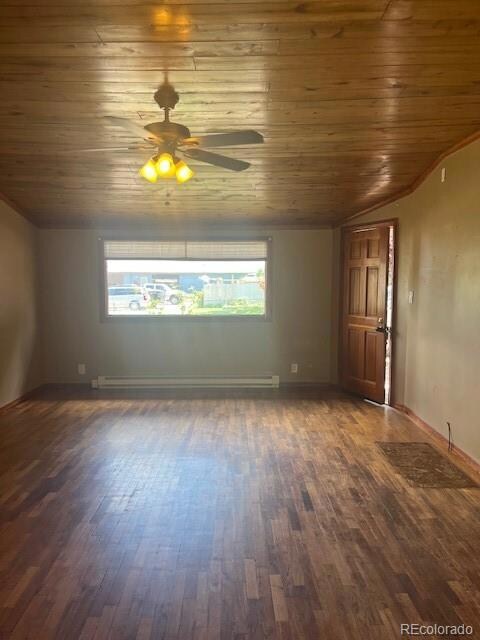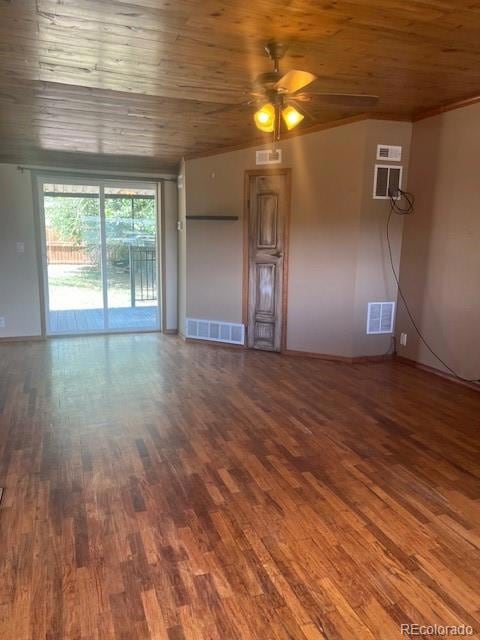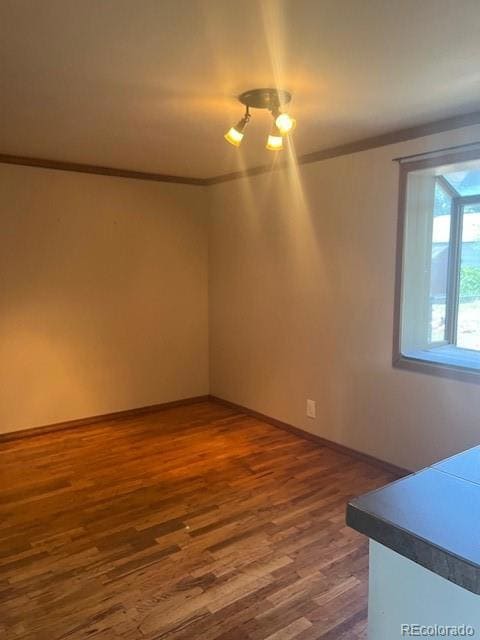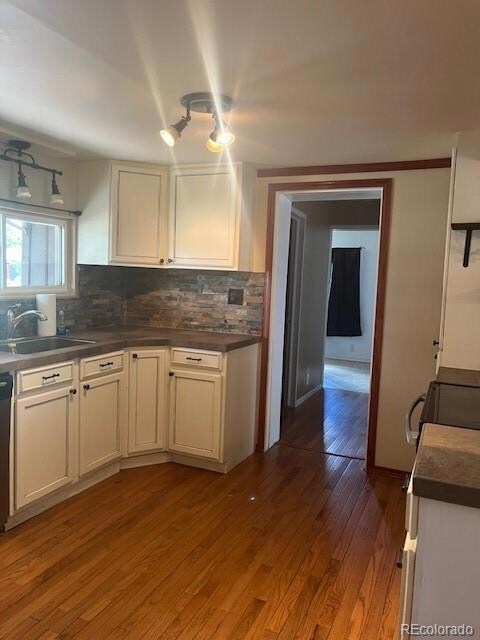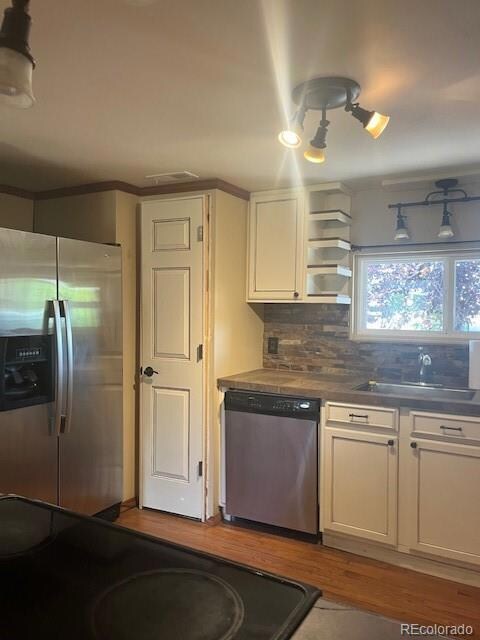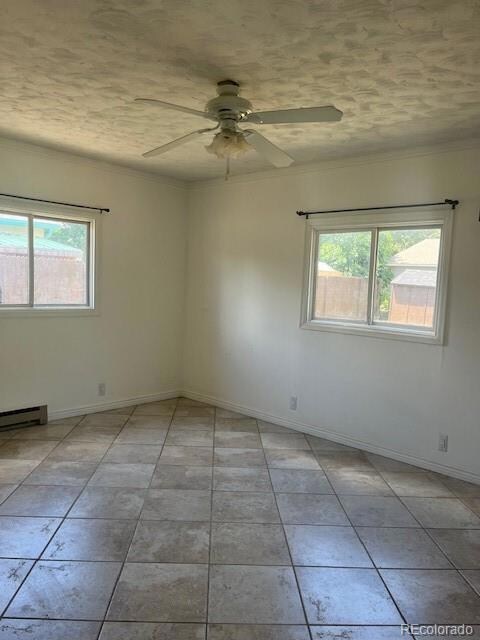
1615 Locust St Canon City, CO 81212
Estimated payment $1,632/month
Highlights
- Mountain View
- Vaulted Ceiling
- Corner Lot
- Deck
- Wood Flooring
- Private Yard
About This Home
Great 4 Bedroom home in a great location on .23 fenced acres. Entering the home you will admire the wood flooring and wood accents on the ceiling in the large Living Room with access to the covered back wood deck. The Dining Room has also has wood flooring, a large island and opens into the Living Room and Kitchen. The Kitchen has been updated with stone backsplash and includes all appliances. The Master Bedroom features tons of sunlight and is on the main level as well as the full Bath and 2nd Bedroom that could be used as an Office. The 2 additional Bedrooms are both 12' x 12' on the upper level with vaulted wood ceilings. The .23 acre yard is completely fenced and has a gate on the North side for RV or Trailer parking. 2 good sized sheds are part of the luscious backyard and 2 Shares of Deweese Ditch are included for irrigation. NEW ROOF/GUTTERS, NEW HW HEATER. Motivated Seller - priced below appraised value.
Listing Agent
Four Mile Realty Brokerage Email: canonrealtor@gmail.com,719-429-6282 License #100026669 Listed on: 07/05/2025
Home Details
Home Type
- Single Family
Est. Annual Taxes
- $1,414
Year Built
- Built in 1958
Lot Details
- 10,019 Sq Ft Lot
- East Facing Home
- Dog Run
- Partially Fenced Property
- Corner Lot
- Level Lot
- Irrigation
- Many Trees
- Private Yard
- Garden
Home Design
- Frame Construction
- Composition Roof
- Wood Siding
Interior Spaces
- 1,593 Sq Ft Home
- 2-Story Property
- Vaulted Ceiling
- Ceiling Fan
- Living Room
- Dining Room
- Mountain Views
- Crawl Space
Kitchen
- Oven
- Range
- Dishwasher
- Kitchen Island
- Disposal
Flooring
- Wood
- Tile
Bedrooms and Bathrooms
- 1 Full Bathroom
Laundry
- Laundry Room
- Dryer
- Washer
Parking
- 3 Parking Spaces
- Gravel Driveway
Outdoor Features
- Deck
- Covered Patio or Porch
- Fire Pit
- Rain Gutters
Schools
- Mckinley Elementary School
- Canon City Middle School
- Canon City High School
Utilities
- Forced Air Heating System
- Natural Gas Connected
- Gas Water Heater
- Septic Tank
Community Details
- No Home Owners Association
- Lincoln Park Subdivision
Listing and Financial Details
- Assessor Parcel Number 19003770
Map
Home Values in the Area
Average Home Value in this Area
Tax History
| Year | Tax Paid | Tax Assessment Tax Assessment Total Assessment is a certain percentage of the fair market value that is determined by local assessors to be the total taxable value of land and additions on the property. | Land | Improvement |
|---|---|---|---|---|
| 2024 | $1,414 | $20,522 | $0 | $0 |
| 2023 | $1,414 | $16,502 | $0 | $0 |
| 2022 | $1,400 | $16,686 | $0 | $0 |
| 2021 | $1,402 | $17,167 | $0 | $0 |
| 2020 | $1,156 | $14,259 | $0 | $0 |
| 2019 | $1,142 | $14,259 | $0 | $0 |
| 2018 | $1,017 | $12,375 | $0 | $0 |
| 2017 | $944 | $12,375 | $0 | $0 |
| 2016 | $855 | $12,160 | $0 | $0 |
| 2015 | $853 | $12,160 | $0 | $0 |
| 2012 | $774 | $11,593 | $3,582 | $8,011 |
Property History
| Date | Event | Price | Change | Sq Ft Price |
|---|---|---|---|---|
| 09/03/2025 09/03/25 | Price Changed | $280,000 | -6.4% | $176 / Sq Ft |
| 08/21/2025 08/21/25 | Price Changed | $299,000 | -3.5% | $188 / Sq Ft |
| 08/06/2025 08/06/25 | Price Changed | $310,000 | -3.1% | $195 / Sq Ft |
| 07/22/2025 07/22/25 | Price Changed | $320,000 | -3.0% | $201 / Sq Ft |
| 07/05/2025 07/05/25 | For Sale | $330,000 | -- | $207 / Sq Ft |
Purchase History
| Date | Type | Sale Price | Title Company |
|---|---|---|---|
| Deed | $175,000 | Fidelity National Title | |
| Deed | -- | -- | |
| Deed | $112,400 | -- | |
| Deed | $92,500 | -- | |
| Deed | -- | -- | |
| Deed | $16,000 | -- |
Mortgage History
| Date | Status | Loan Amount | Loan Type |
|---|---|---|---|
| Open | $213,500 | New Conventional | |
| Closed | $166,250 | VA | |
| Previous Owner | $96,209 | FHA |
Similar Homes in the area
Source: REcolorado®
MLS Number: 4561845
APN: 000019003770
- 1610 Chestnut St Unit 19
- 1610 Chestnut St Unit 15
- 1527 Chestnut St Unit 10
- 1422 Locust St
- 1820 Elm Ave
- 1528 Elm Ave
- 1537 Willow St
- 1416 Chestnut St
- 1637 Grand Ave
- 1845 Pinion Ave
- 1522 Grand Ave
- 1704 Willow St
- 1304 Flora Dr
- 1414 Elm Ave
- 1335 Flora Dr
- 1705 Coral Dr
- 1207 Eugene Dr
- 1942 Pinion Ave
- 1421 Birch St Unit 18
- 2632 Pear St
- 633 N 8th St
- 2360 Co Rd
- 120 S 3rd St
- 324 W Eaton Ave Unit C
- 10201 Luneth Dr
- 325 E Main St Unit 12
- 325 E Main St Unit 28
- 458 W Lookout Dr
- 333 W Concho Dr
- 5760 Daltry Ln
- 5 Watch Hill Dr
- 770 Amberglen Ct
- 4269 Prestige Point
- 4125 Pebble Ridge Cir
- 640 Wycliffe Dr
- 905 Pacific Hills Point
- 1472 Meadow Peak View
- 4008 Westmeadow Dr
- 4085 Westmeadow Dr
