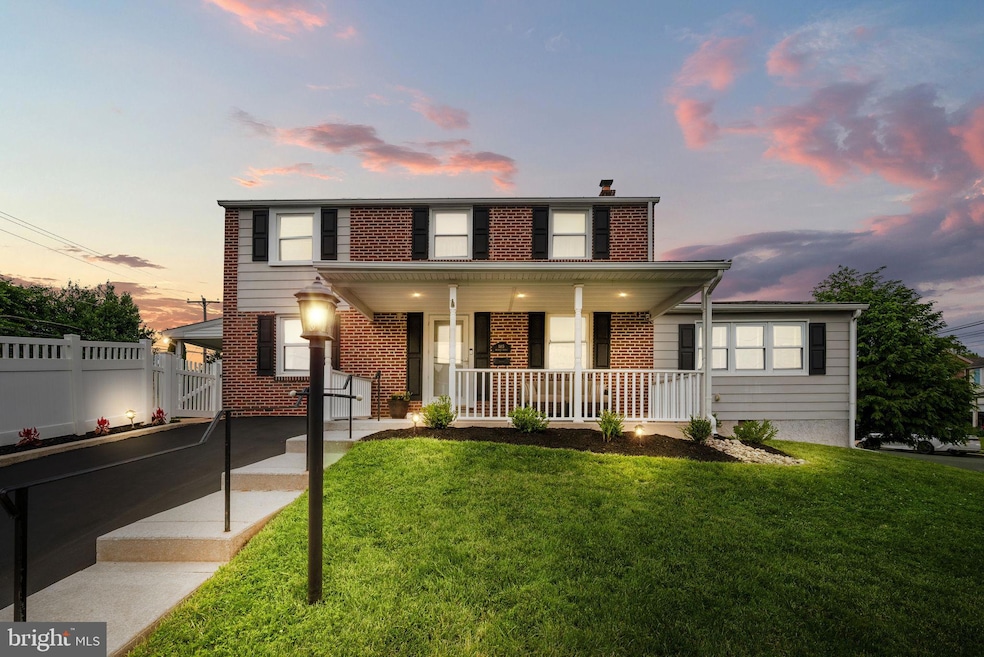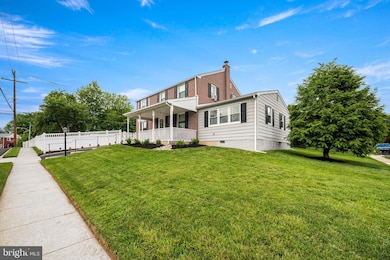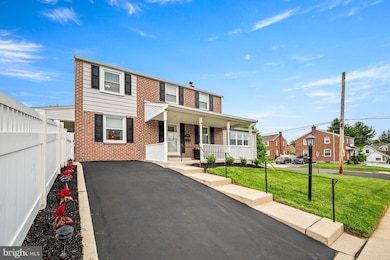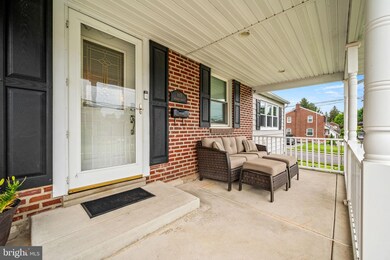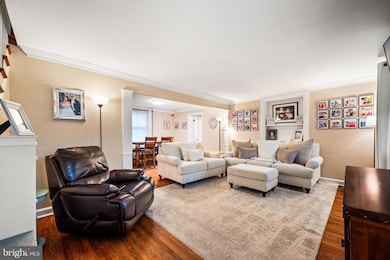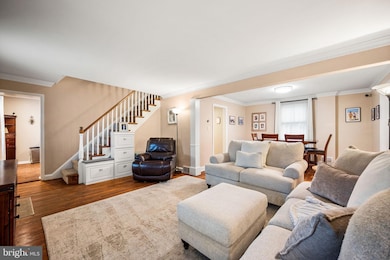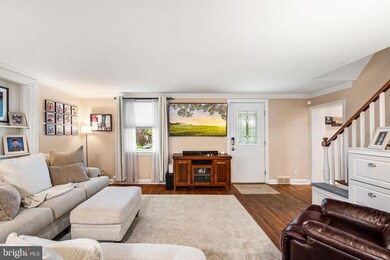
1615 Melrose Ave Havertown, PA 19083
Highlights
- Open Floorplan
- Colonial Architecture
- No HOA
- Lynnewood El School Rated A-
- Wood Flooring
- Upgraded Countertops
About This Home
As of July 2025Welcome home. This beautiful two story colonial home is situated on one of the best lots on an amazing street. There are so many well thought out improvements, this is a true must see. Meticulously landscaped with a newly paved private driveway, the covered font porch is the perfect place for your morning coffee. Inside, this charming home offers an open concept floorplan including a spacious living room, an open dining room, an awesome oversized family room addition with ample closet space for storage and a full guest bathroom with stall shower. The addition could be used as a 4th bedroom with ensuite full bathroom. The modern open kitchen is a real wow. With upgraded granite counter tops, island with pendant lighting, full breakfast room, gas cook top and wall mounted microwave & oven. The second floor contains three really well sized bedrooms, a gorgeous expanded hall bathroom with 2nd floor laundry and heated floors. The full basement is super clean and would make a perfect exercise and storage area. The incredible backyard is surrounded by a privacy fence and has a large storage shed and an a large covered patio perfect for all of your summer entertaining. High efficiency heater 2017, 2 year old CA, Efficient Hot Water Heater 2024, Basement resurfaced 2025, Expanded Bathroom with dual vanity, laundry, heated floors 2016, open first floor concept 2016 (removed load bearing wall & added steel beam) kitchen granite, tile floor, gas cooktop and stainless steel hood 2016.
Last Agent to Sell the Property
BHHS Fox & Roach-Media License #RS272964 Listed on: 05/29/2025

Home Details
Home Type
- Single Family
Est. Annual Taxes
- $10,728
Year Built
- Built in 1955
Lot Details
- 6,970 Sq Ft Lot
- Lot Dimensions are 56.00 x 115.00
- Property is in excellent condition
Parking
- Driveway
Home Design
- Colonial Architecture
- Brick Exterior Construction
- Stone Foundation
Interior Spaces
- 1,975 Sq Ft Home
- Property has 2 Levels
- Open Floorplan
- Built-In Features
- Ceiling Fan
- Recessed Lighting
- Basement Fills Entire Space Under The House
- Laundry on upper level
Kitchen
- Breakfast Area or Nook
- Eat-In Kitchen
- Butlers Pantry
- Built-In Oven
- Gas Oven or Range
- Cooktop
- Built-In Microwave
- Dishwasher
- Kitchen Island
- Upgraded Countertops
- Disposal
Flooring
- Wood
- Ceramic Tile
Bedrooms and Bathrooms
- 3 Bedrooms
- Bathtub with Shower
- Walk-in Shower
Eco-Friendly Details
- Energy-Efficient Appliances
Outdoor Features
- Patio
- Exterior Lighting
- Shed
- Porch
Utilities
- 90% Forced Air Heating and Cooling System
- Natural Gas Water Heater
Community Details
- No Home Owners Association
Listing and Financial Details
- Tax Lot 281-000
- Assessor Parcel Number 22-01-01218-00
Ownership History
Purchase Details
Home Financials for this Owner
Home Financials are based on the most recent Mortgage that was taken out on this home.Purchase Details
Home Financials for this Owner
Home Financials are based on the most recent Mortgage that was taken out on this home.Purchase Details
Home Financials for this Owner
Home Financials are based on the most recent Mortgage that was taken out on this home.Purchase Details
Similar Homes in Havertown, PA
Home Values in the Area
Average Home Value in this Area
Purchase History
| Date | Type | Sale Price | Title Company |
|---|---|---|---|
| Special Warranty Deed | $675,000 | My Philly Abstract | |
| Special Warranty Deed | $675,000 | My Philly Abstract | |
| Interfamily Deed Transfer | -- | None Available | |
| Deed | $335,000 | Title Services | |
| Quit Claim Deed | -- | -- |
Mortgage History
| Date | Status | Loan Amount | Loan Type |
|---|---|---|---|
| Open | $275,000 | New Conventional | |
| Closed | $275,000 | New Conventional | |
| Previous Owner | $300,000 | New Conventional | |
| Previous Owner | $15,000 | Stand Alone Second | |
| Previous Owner | $318,250 | New Conventional |
Property History
| Date | Event | Price | Change | Sq Ft Price |
|---|---|---|---|---|
| 07/16/2025 07/16/25 | Sold | $675,000 | +3.9% | $342 / Sq Ft |
| 05/30/2025 05/30/25 | Pending | -- | -- | -- |
| 05/29/2025 05/29/25 | For Sale | $649,900 | +94.0% | $329 / Sq Ft |
| 05/25/2016 05/25/16 | Sold | $335,000 | +1.5% | $170 / Sq Ft |
| 05/10/2016 05/10/16 | Pending | -- | -- | -- |
| 04/13/2016 04/13/16 | For Sale | $330,000 | -- | $167 / Sq Ft |
Tax History Compared to Growth
Tax History
| Year | Tax Paid | Tax Assessment Tax Assessment Total Assessment is a certain percentage of the fair market value that is determined by local assessors to be the total taxable value of land and additions on the property. | Land | Improvement |
|---|---|---|---|---|
| 2024 | $10,099 | $392,780 | $101,280 | $291,500 |
| 2023 | $9,812 | $392,780 | $101,280 | $291,500 |
| 2022 | $9,583 | $392,780 | $101,280 | $291,500 |
| 2021 | $15,612 | $392,780 | $101,280 | $291,500 |
| 2020 | $7,184 | $154,570 | $52,570 | $102,000 |
| 2019 | $7,052 | $154,570 | $52,570 | $102,000 |
| 2018 | $6,931 | $154,570 | $0 | $0 |
| 2017 | $6,784 | $154,570 | $0 | $0 |
| 2016 | $848 | $154,570 | $0 | $0 |
| 2015 | $866 | $154,570 | $0 | $0 |
| 2014 | $848 | $154,570 | $0 | $0 |
Agents Affiliated with this Home
-
Sandra McCulley

Seller's Agent in 2025
Sandra McCulley
BHHS Fox & Roach
(610) 368-6641
3 in this area
75 Total Sales
-
Jason Huff

Buyer's Agent in 2025
Jason Huff
Compass RE
(610) 420-0498
1 in this area
16 Total Sales
-
Marian Schreiber
M
Seller's Agent in 2016
Marian Schreiber
Compass RE
(610) 716-1693
6 Total Sales
-
Betsy Campbell

Buyer's Agent in 2016
Betsy Campbell
Coldwell Banker Realty
(610) 566-1100
1 in this area
20 Total Sales
Map
Source: Bright MLS
MLS Number: PADE2091632
APN: 22-01-01218-00
- 1626 Rose Glen Rd
- 1711 Lynnewood Dr
- 4036 Marilyn Dr
- 4034 Marilyn Dr
- 4038 Marilyn Dr
- 4040 Marilyn Dr
- 4028 Marilyn Dr
- 4020 Marilyn Dr
- 4026 Marilyn Dr
- 4024 Marilyn Dr
- 4022 Marilyn Dr
- 1442 Dorchester Rd
- 1435 Sunnyhill Ln
- 1430 Brierwood Rd
- 1321 Annabella Ave
- 1328 Warren Ave
- 456 Colfax Rd
- 313 Merrybrook Dr
- 228 David Dr
- 627 N Eagle Rd
