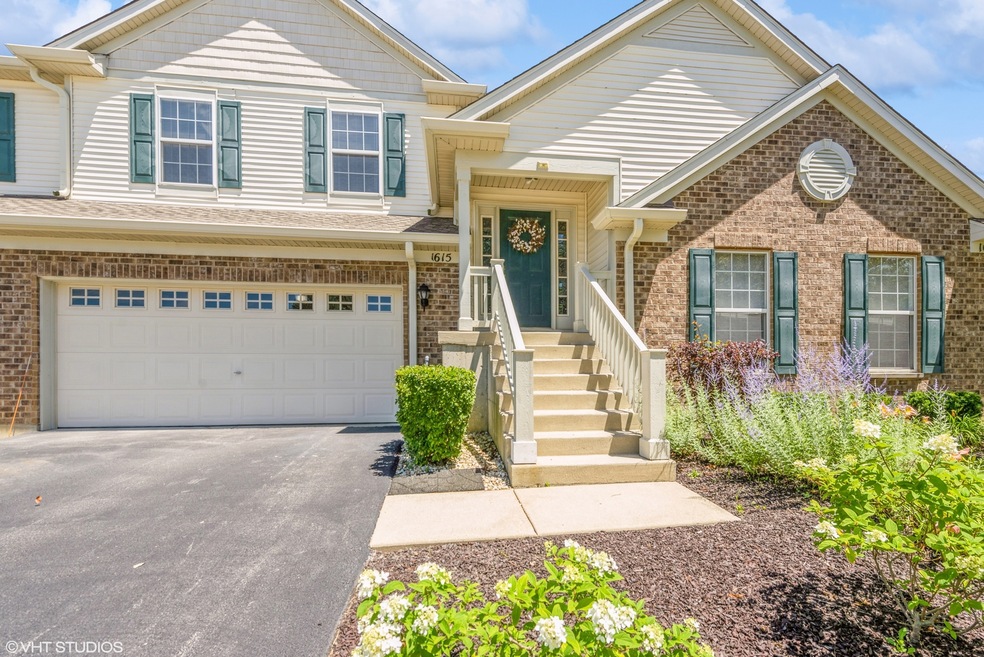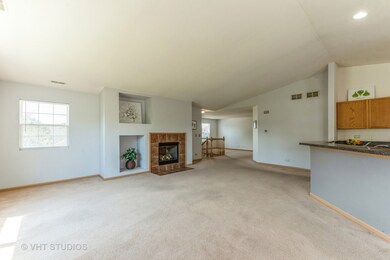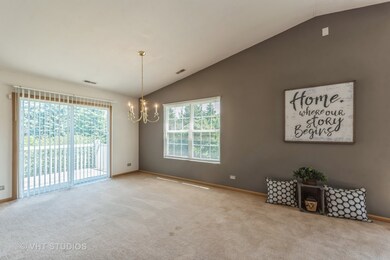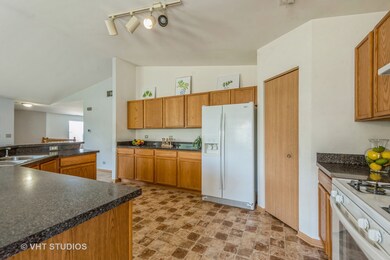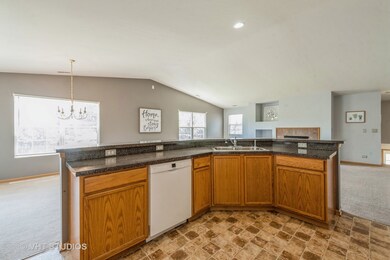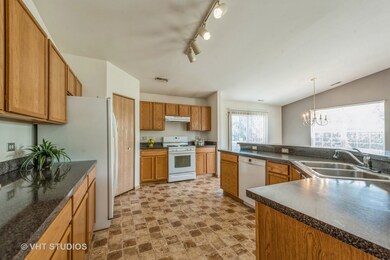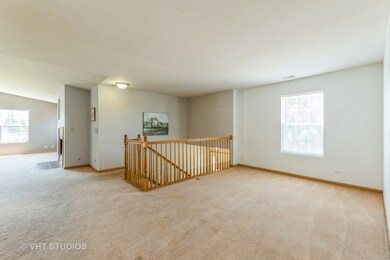
1615 Millbrook Dr Unit 1615 Algonquin, IL 60102
Far West Algonquin NeighborhoodHighlights
- Vaulted Ceiling
- Loft
- 2 Car Attached Garage
- Lincoln Prairie Elementary School Rated A-
- Balcony
- Soaking Tub
About This Home
As of August 2024Welcome home to this 2nd level ranch unit! The spacious living room has a gas fireplace. Enjoy the wide open floor plan with volume ceilings over the living room, dining room, and kitchen. The master bedroom has volume ceilings and the ensuite has a soaking bathtub and separate shower. Extra space in the loft which could be converted to a third bedroom (per builder floor plans). Don't forget the great balcony/deck for outdoor dining & relaxation! ROOF 2022 / DISHWASHER 2018. Close to shopping, dining, schools, entertainment, tollway....everything the Randall corridor has to offer! This home is being sold As-Is.
Last Agent to Sell the Property
Baird & Warner License #471021737 Listed on: 07/05/2024

Property Details
Home Type
- Condominium
Est. Annual Taxes
- $6,144
Year Built
- Built in 2006
HOA Fees
- $240 Monthly HOA Fees
Parking
- 2 Car Attached Garage
- Garage Transmitter
- Garage Door Opener
- Driveway
- Parking Included in Price
Home Design
- Asphalt Roof
- Concrete Perimeter Foundation
Interior Spaces
- 1,879 Sq Ft Home
- 2-Story Property
- Vaulted Ceiling
- Living Room with Fireplace
- Combination Dining and Living Room
- Loft
Kitchen
- Range
- Dishwasher
- Disposal
Bedrooms and Bathrooms
- 2 Bedrooms
- 2 Potential Bedrooms
- 2 Full Bathrooms
- Soaking Tub
- Separate Shower
Laundry
- Dryer
- Washer
Outdoor Features
- Balcony
Schools
- Lincoln Prairie Elementary Schoo
- Westfield Community Middle School
- H D Jacobs High School
Utilities
- Forced Air Heating and Cooling System
- Heating System Uses Natural Gas
- 100 Amp Service
- Water Softener Leased
Community Details
Overview
- Association fees include insurance, exterior maintenance, lawn care, snow removal
- 4 Units
- Jackie Association, Phone Number (847) 885-8030
- Canterbury Place Subdivision, Canterbury Floorplan
- Property managed by Clearview Management
Pet Policy
- Dogs and Cats Allowed
Additional Features
- Common Area
- Resident Manager or Management On Site
Similar Homes in the area
Home Values in the Area
Average Home Value in this Area
Property History
| Date | Event | Price | Change | Sq Ft Price |
|---|---|---|---|---|
| 02/04/2025 02/04/25 | Rented | $2,450 | 0.0% | -- |
| 11/17/2024 11/17/24 | For Rent | $2,450 | 0.0% | -- |
| 08/30/2024 08/30/24 | Sold | $270,000 | -3.6% | $144 / Sq Ft |
| 08/05/2024 08/05/24 | Pending | -- | -- | -- |
| 07/18/2024 07/18/24 | Price Changed | $280,000 | -3.4% | $149 / Sq Ft |
| 05/24/2024 05/24/24 | For Sale | $290,000 | -- | $154 / Sq Ft |
Tax History Compared to Growth
Agents Affiliated with this Home
-
Pasquale Selvaggio

Seller's Agent in 2025
Pasquale Selvaggio
RealtyWorks
(815) 693-8354
1 in this area
139 Total Sales
-
N
Buyer's Agent in 2025
Non Member
NON MEMBER
-
Beth Manzella

Seller's Agent in 2024
Beth Manzella
Baird Warner
(847) 975-8891
3 in this area
104 Total Sales
Map
Source: Midwest Real Estate Data (MRED)
MLS Number: 12062743
- 2620 Christie Dr Unit 1
- 10 Millbrook Ct Unit 244
- 2662 Loren Ct Unit 343
- 0 Boyer Rd Unit MRD11328255
- 1021 Eineke Blvd
- 1011 Eineke Blvd
- 1001 Eineke Blvd
- 985 Eineke Blvd
- 1425 Millbrook Dr
- 981 Eineke Blvd
- 971 Eineke Blvd
- 2910 Harnish Dr
- 1401 Millbrook Dr
- 000 County Line Rd
- 921 Eineke Blvd
- 2040 Peach Tree Ln Unit 4176
- 1900 Waverly Ln
- 1981 White Oak Dr
- 1860 Haverford Dr
- 2750 Harnish Dr
