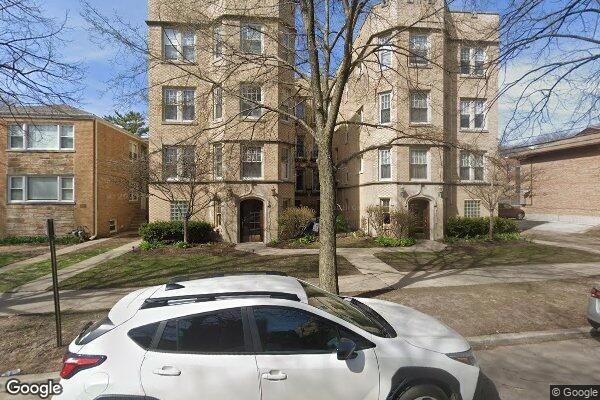
1615 Monroe St Unit 3N Evanston, IL 60202
Estimated payment $1,478/month
Highlights
- Wood Flooring
- End Unit
- Intercom
- Nichols Middle School Rated A-
- Stainless Steel Appliances
- 5-minute walk to Southwest Park
About This Home
Welcome to this idyllic setting, blocks from the new 2020-built Robert Crown Community Center, which features an Evanston public library branch and a multi-sports/ice arena. Located on a wide, one-way (East) tree-lined street comes this renovated one bedroom, one bath, treetop (third-floor) offering. Well cared for by the current owner: newer painted walls, trim, buffed floors, repainted and refreshed bathroom grout/caulk, newer programable thermostat, organized closets, newer oven/range (2019). Wonderful open floorplan with South, West and East exposure! Tall nine-foot ceilings and central air with in-unit laundry complete the package. The kitchen includes a stainless appliance package, recessed lighting, granite countertops and cherry cabinetry. The open concept is pleasing and feels very spacious. Beautiful floor-to-ceiling casement window in the living room allows courtyard breezes and unrivaled views. The building boasts a newer roof (2022), a newer water tank (2018/2019), newer washer/dryer (2023). Only six units have a garage, and this home includes a one-car garage - space #4.
Property Details
Home Type
- Condominium
Est. Annual Taxes
- $2,510
Year Built
- Built in 1915 | Remodeled in 2004
Lot Details
- End Unit
HOA Fees
- $317 Monthly HOA Fees
Parking
- 1 Car Garage
- Off Alley Parking
- Parking Included in Price
Home Design
- Brick Exterior Construction
Interior Spaces
- 3-Story Property
- Family Room
- Combination Dining and Living Room
- Storage
- Wood Flooring
- Intercom
Kitchen
- Gas Oven
- Range
- Microwave
- Dishwasher
- Stainless Steel Appliances
- Disposal
Bedrooms and Bathrooms
- 1 Bedroom
- 1 Potential Bedroom
- 1 Full Bathroom
Laundry
- Laundry Room
- Dryer
- Washer
Schools
- Dawes Elementary School
- Chute Middle School
- Evanston Twp High School
Utilities
- Forced Air Heating and Cooling System
- Heating System Uses Natural Gas
- Lake Michigan Water
Community Details
Overview
- Association fees include water, parking, insurance, exterior maintenance, lawn care, scavenger, snow removal
- 12 Units
- Mary Slater Association, Phone Number (773) 793-1950
- Updated 1 Bedroom W/Garage
- Property managed by Monroe Condo Management
Amenities
- Coin Laundry
- Community Storage Space
Pet Policy
- Pets up to 100 lbs
- Dogs and Cats Allowed
Security
- Resident Manager or Management On Site
Map
Home Values in the Area
Average Home Value in this Area
Tax History
| Year | Tax Paid | Tax Assessment Tax Assessment Total Assessment is a certain percentage of the fair market value that is determined by local assessors to be the total taxable value of land and additions on the property. | Land | Improvement |
|---|---|---|---|---|
| 2024 | $2,384 | $13,551 | $1,160 | $12,391 |
| 2023 | $2,384 | $13,551 | $1,160 | $12,391 |
| 2022 | $2,384 | $13,551 | $1,160 | $12,391 |
| 2021 | $2,978 | $11,073 | $843 | $10,230 |
| 2020 | $2,938 | $11,073 | $843 | $10,230 |
| 2019 | $2,936 | $12,369 | $843 | $11,526 |
| 2018 | $2,720 | $9,798 | $703 | $9,095 |
| 2017 | $2,649 | $9,798 | $703 | $9,095 |
| 2016 | $1,871 | $9,798 | $703 | $9,095 |
| 2015 | $1,762 | $9,102 | $580 | $8,522 |
| 2014 | $2,046 | $9,831 | $580 | $9,251 |
| 2013 | $2,413 | $11,802 | $580 | $11,222 |
Property History
| Date | Event | Price | Change | Sq Ft Price |
|---|---|---|---|---|
| 05/21/2025 05/21/25 | For Sale | $170,000 | +14.1% | -- |
| 07/19/2023 07/19/23 | Sold | $149,000 | -0.7% | $199 / Sq Ft |
| 06/20/2023 06/20/23 | Pending | -- | -- | -- |
| 06/15/2023 06/15/23 | For Sale | $150,000 | +25.0% | $200 / Sq Ft |
| 01/29/2016 01/29/16 | Sold | $120,000 | -11.0% | $160 / Sq Ft |
| 11/06/2015 11/06/15 | Pending | -- | -- | -- |
| 10/19/2015 10/19/15 | For Sale | $134,900 | -- | $180 / Sq Ft |
Purchase History
| Date | Type | Sale Price | Title Company |
|---|---|---|---|
| Warranty Deed | $149,000 | Chicago Title Insurance Compan | |
| Warranty Deed | $120,000 | Proper Title Llc | |
| Warranty Deed | $195,000 | First American Title | |
| Warranty Deed | -- | First American Title |
Mortgage History
| Date | Status | Loan Amount | Loan Type |
|---|---|---|---|
| Previous Owner | $96,000 | New Conventional | |
| Previous Owner | $132,400 | New Conventional | |
| Previous Owner | $155,900 | Purchase Money Mortgage | |
| Previous Owner | $125,000 | Unknown | |
| Closed | $19,400 | No Value Available |
Similar Homes in the area
Source: Midwest Real Estate Data (MRED)
MLS Number: 12371370
APN: 10-24-409-043-1011
- 1615 Monroe St Unit 3N
- 1730 Madison St
- 1810 Monroe St
- 1804 Cleveland St
- 1800 Seward St
- 1816 Seward St
- 1400 Cleveland St
- 1323 Washington St
- 1421 Main St
- 518 Asbury Ave
- 1906 Greenleaf St
- 334 Darrow Ave
- 1222 Austin St
- 1018 Main St Unit 3
- 1217 Hull Terrace Unit 2A
- 322 Asbury Ave
- 1214 Hull Terrace
- 510 Ridge Ave
- 1824 Crain St
- 1142 Wesley Ave
