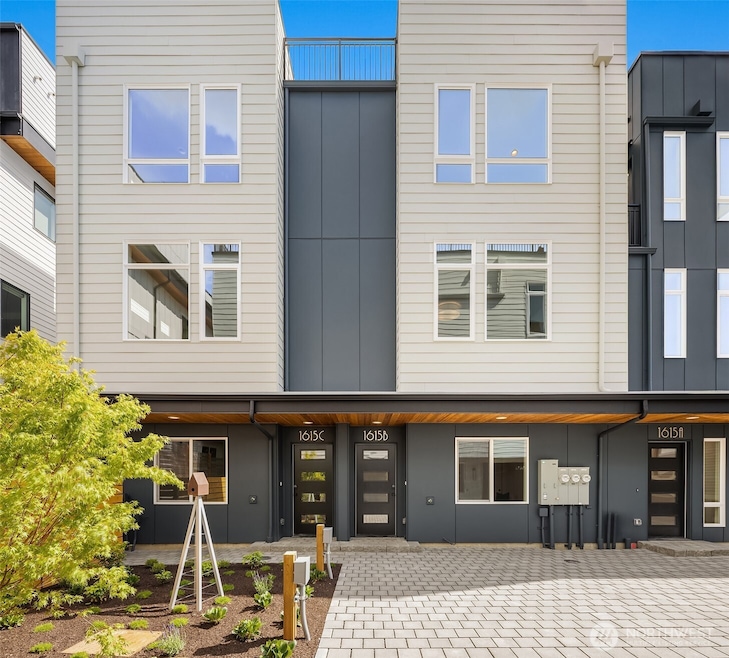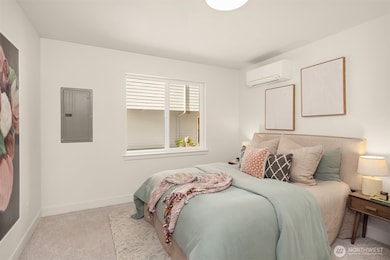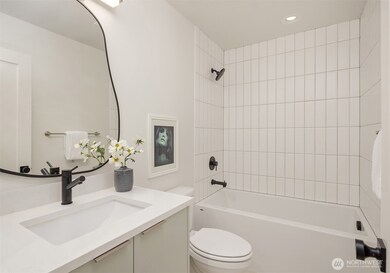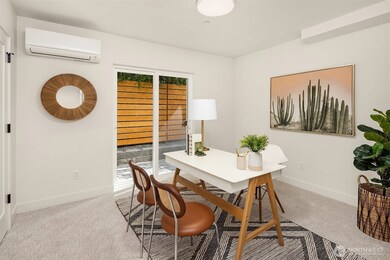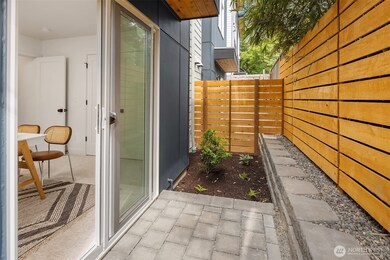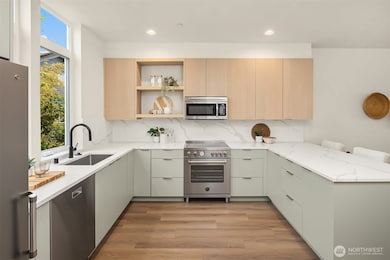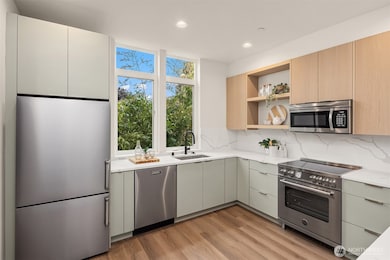1615 N 50th St Unit C Seattle, WA 98103
Wallingford NeighborhoodEstimated payment $6,347/month
Highlights
- New Construction
- Rooftop Deck
- Property is near public transit
- Hamilton International Middle School Rated A
- Contemporary Architecture
- Engineered Wood Flooring
About This Home
Crafted by respected local builder BriKat Homes, this townhome community is nestled in the heart of Wallingford—one of Seattle’s most beloved neighborhoods. Stylish, high-quality finishes elevate the interior, with two main-level bedrooms and bath ideal for guests or a home office. Entertain with ease in expansive great room showcasing Bertazzoni appliances and a chic feature wall. Upstairs, find a luxurious primary suite occupying entire top floor. Soak in the sun on your private rooftop deck. Designated EV-ready parking adds everyday convenience. Plus, included washer/dryer! Located just blocks from Green Lake, Woodland Park, Fremont, and Wallingford dining—this is city living at its best.
Source: Northwest Multiple Listing Service (NWMLS)
MLS#: 2454246
Home Details
Home Type
- Single Family
Est. Annual Taxes
- $10,714
Year Built
- Built in 2025 | New Construction
Lot Details
- 1,164 Sq Ft Lot
- Partially Fenced Property
- Level Lot
Parking
- Off-Street Parking
Home Design
- Contemporary Architecture
- Flat Roof Shape
- Poured Concrete
- Cement Board or Planked
Interior Spaces
- 1,794 Sq Ft Home
- Multi-Level Property
- Dining Room
- Storm Windows
Kitchen
- Stove
- Microwave
- Dishwasher
Flooring
- Engineered Wood
- Carpet
- Ceramic Tile
Bedrooms and Bathrooms
- Walk-In Closet
- Bathroom on Main Level
Laundry
- Dryer
- Washer
Outdoor Features
- Rooftop Deck
Location
- Property is near public transit
- Property is near a bus stop
Schools
- Green Lake Elementary School
- Hamilton Mid Middle School
- Lincoln High School
Utilities
- Ductless Heating Or Cooling System
- Heating System Mounted To A Wall or Window
Community Details
- No Home Owners Association
- Built by BriKat Homes
- Wallingford Subdivision
- Electric Vehicle Charging Station
Listing and Financial Details
- Tax Lot E
- Assessor Parcel Number 4083800504
Map
Home Values in the Area
Average Home Value in this Area
Tax History
| Year | Tax Paid | Tax Assessment Tax Assessment Total Assessment is a certain percentage of the fair market value that is determined by local assessors to be the total taxable value of land and additions on the property. | Land | Improvement |
|---|---|---|---|---|
| 2024 | $10,714 | $1,080,000 | $1,079,000 | $1,000 |
| 2023 | $9,043 | $1,059,000 | $1,058,000 | $1,000 |
| 2022 | $2,206 | $1,051,000 | $962,000 | $89,000 |
| 2021 | $2,181 | $906,000 | $847,000 | $59,000 |
| 2020 | $2,142 | $705,000 | $510,000 | $195,000 |
| 2018 | $6,671 | $737,000 | $537,000 | $200,000 |
| 2017 | $5,874 | $646,000 | $471,000 | $175,000 |
| 2016 | $5,459 | $587,000 | $428,000 | $159,000 |
| 2015 | $4,657 | $533,000 | $390,000 | $143,000 |
| 2014 | -- | $463,000 | $350,000 | $113,000 |
| 2013 | -- | $407,000 | $308,000 | $99,000 |
Property History
| Date | Event | Price | List to Sale | Price per Sq Ft |
|---|---|---|---|---|
| 11/12/2025 11/12/25 | For Sale | $1,039,950 | -- | $580 / Sq Ft |
Purchase History
| Date | Type | Sale Price | Title Company |
|---|---|---|---|
| Warranty Deed | $1,025,000 | Chicago Title | |
| Warranty Deed | $1,150,000 | Stewart Title | |
| Warranty Deed | $1,150,000 | Chicago Title | |
| Warranty Deed | -- | Chicago Title Insurance Co |
Mortgage History
| Date | Status | Loan Amount | Loan Type |
|---|---|---|---|
| Open | $738,000 | New Conventional | |
| Previous Owner | $375,000 | No Value Available | |
| Previous Owner | $4,518,000 | Construction |
Source: Northwest Multiple Listing Service (NWMLS)
MLS Number: 2454246
APN: 408380-0500
- 1613 N 50th St
- 1420 N 50th St
- 1704 A N 47th St
- 1416 N 47th St Unit B
- 1412 N 47th St Unit B
- 4909 Green Lake Way N
- 1227 A Riven Plan at Riven
- 1225 Riven Plan at Riven
- 1227 B Riven Plan at Riven
- 1223 Riven Plan at Riven
- 1227 B N 48th St
- 1223 N 48th St
- 4515 Burke Ave N
- 2116 N 51st St
- 4521 Bagley Ave N
- 4519 Bagley Ave N
- 2212 N 46th St
- 4464 Midvale Ave N
- 1203 H N Allen Place
- 1203 B N Allen Place
- 1624 N 50th St Unit B
- 4814 Interlake Ave N
- 4612 Stone Way N
- 4455 Interlake Ave N
- 4516 Meridian Ave N
- 4453-4455 Stone Way N
- 4422 Bagley Ave N Unit 303
- 4325 Whitman Ave N Unit B
- 2508 N 50th St
- 4300 Aurora Ave N
- 4106 N Stone Way
- 4250 Aurora Ave N
- 4111 Stone Way N
- 4220 Aurora Ave N
- 4210 Aurora Ave N
- 4035 Stone Way N
- 4316 Fremont Ave N
- 400 NE 45th St
- 620 N 41st St
- 3801 Stone Way N
