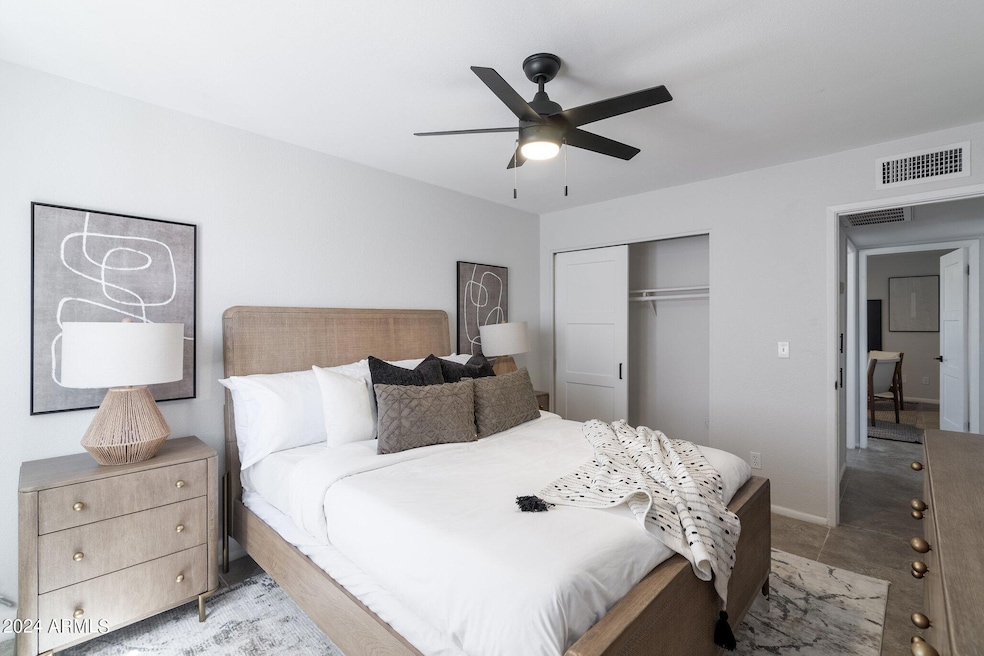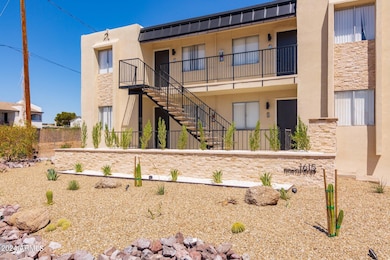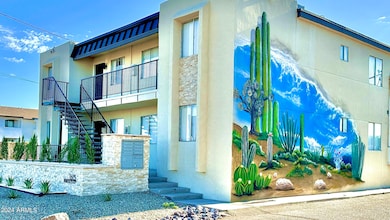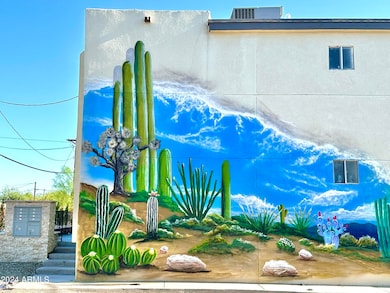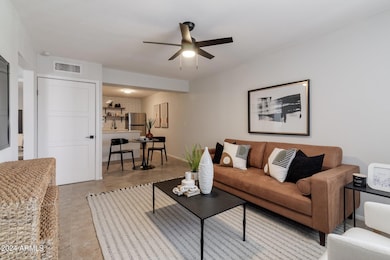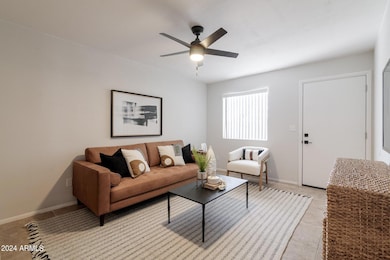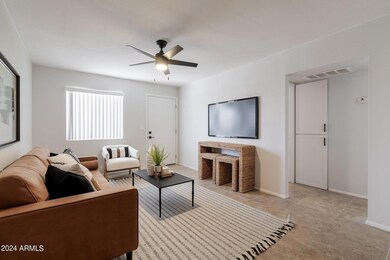1615 N 51st St Unit 3 Phoenix, AZ 85008
Camelback East Village NeighborhoodHighlights
- Unit is on the top floor
- Granite Countertops
- Tile Flooring
- Phoenix Coding Academy Rated A
- No HOA
- Central Air
About This Home
MOVE IN SPECIAL!!! 1,000 OFF NEXT MONTH'S RENT ON A 13 MONTH LEASE- DEPOSIT REDUCED TO *$500* (OAC)!!! Fully remodeled 2bed/1bath unit in excellent location! Just minutes to Old Town Scottsdale, Tempe, Airport and so much more! Beautifully updated, all tile throughout, light and bright spacious floorplan, kitchen offers stainless steel appliances, quartz countertops and ample cabinet space! Two nicely sized bedrooms and a charming bathroom with modern fixtures, fresh interior paint, ceiling fans throughout AND washer/dryer in your unit!!! Plus recently updated exterior! Rent includes water, sewer & trash. You don't want to miss this opportunity! Schedule your viewing today!
Condo Details
Home Type
- Condominium
Year Built
- Built in 1973
Lot Details
- Desert faces the front of the property
- Partially Fenced Property
- Chain Link Fence
Home Design
- Wood Frame Construction
- Built-Up Roof
- Stucco
Interior Spaces
- 800 Sq Ft Home
- 2-Story Property
- Ceiling Fan
- Tile Flooring
Kitchen
- <<builtInMicrowave>>
- Granite Countertops
Bedrooms and Bathrooms
- 2 Bedrooms
- 1 Bathroom
Laundry
- Laundry in unit
- Stacked Washer and Dryer
Parking
- 1 Open Parking Space
- Assigned Parking
Location
- Unit is on the top floor
Schools
- Griffith Elementary School
- Pat Tillman Middle School
- Camelback High School
Utilities
- Central Air
- Heating Available
Community Details
- No Home Owners Association
- Orangedale Estates Subdivision
Listing and Financial Details
- Property Available on 6/20/25
- $300 Move-In Fee
- Rent includes water, sewer, garbage collection
- 12-Month Minimum Lease Term
- $60 Application Fee
- Tax Lot 18
- Assessor Parcel Number 126-20-024-0
Map
Source: Arizona Regional Multiple Listing Service (ARMLS)
MLS Number: 6883073
- 1832 N 52nd St Unit 205
- 4936 E Coronado Rd
- 5142 E Holly St
- 2228 N 52nd St Unit 140
- 2228 N 52nd St Unit 213
- 2228 N 52nd St Unit 240
- 1620 N 48th St
- 4717 E Mcdowell Rd
- 4705 E Hubbell St
- 1241 N 48th St Unit 106
- 1241 N 48th St Unit 108
- 2315 N 52nd St Unit 105
- 2315 N 52nd St Unit 144
- 4741 E Oak St
- 4737 E Belleview St Unit 69
- 4719 E Belleview St Unit 73
- 4628 E Holly St
- 2534 N 52nd St Unit 21
- 2534 N 52nd St
- 2306 N 55th St
- 4917 E Granada Rd Unit ID1244923P
- 2015 N 50th St Unit 32
- 2015 N 50th St Unit 20
- 4917 E Holly St Unit 2
- 1317 N 48th Place Unit 1
- 4848 E Holly St
- 1311 N 48th Place Unit 3
- 2307 N 51st Place
- 4707 E Mcdowell Rd
- 1241 N 48th St Unit 108
- 2315 N 52nd St Unit 131
- 1207 N 48th St
- 4624 E Almeria Rd
- 4848 E Roosevelt St
- 4710 E Culver St
- 1025 N 48th St
- 1031 N 48th St
- 915 N 52nd St
- 4731 E Belleview St Unit 71
- 815 N 52nd St
